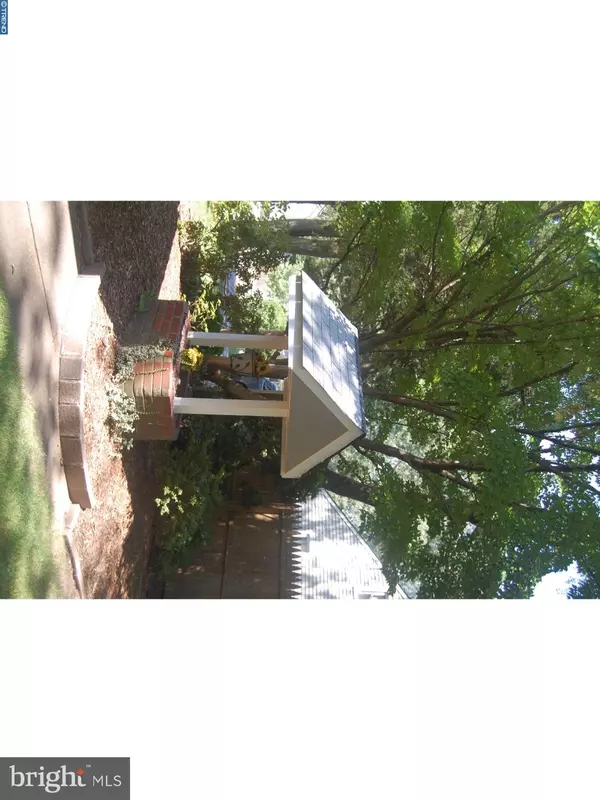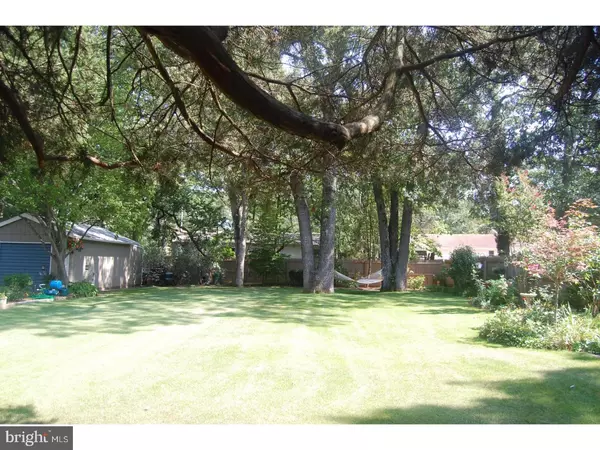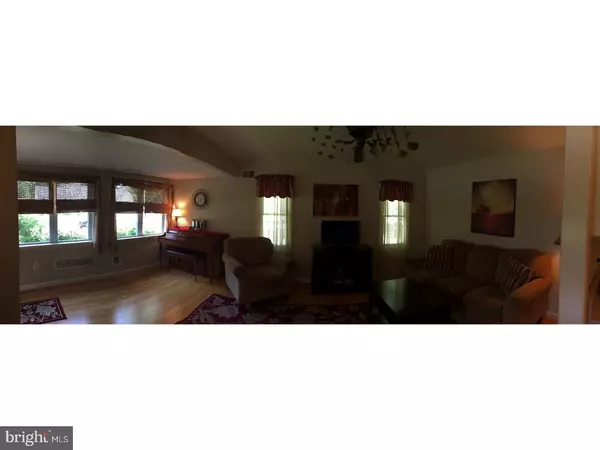$207,000
$215,000
3.7%For more information regarding the value of a property, please contact us for a free consultation.
2 Beds
1 Bath
1,256 SqFt
SOLD DATE : 05/11/2018
Key Details
Sold Price $207,000
Property Type Single Family Home
Sub Type Detached
Listing Status Sold
Purchase Type For Sale
Square Footage 1,256 sqft
Price per Sqft $164
Subdivision Waretown - Sands Point
MLS Listing ID 1000364099
Sold Date 05/11/18
Style Ranch/Rambler
Bedrooms 2
Full Baths 1
HOA Y/N N
Abv Grd Liv Area 856
Originating Board TREND
Year Built 1952
Annual Tax Amount $3,079
Tax Year 2017
Lot Size 0.289 Acres
Acres 0.29
Lot Dimensions 126X100
Property Description
....and yes it is as nice inside! Situated on a double lot this totally renovated ranch has so much to offer. Recent renovations include kitchen with commercial six burner stainless steel stove, bath, driveway, heater & a/c. Beautiful floors, new carpet in basement, new hot water heater. All the systems are top of the line. Detached garage, office/shed with a/c, fresh paint, new carpet & electric. The yard is a gardener's delight, paver patio & new fence. Sprinkler system on private well which includes front window boxes. This home is perfect for first time homebuyers or empty nesters. Why settle for a condo.Home Warranty Included. Located minutes from Sands Point Park which features tennis courts, playground, fishing pier with cleaning facility, boat launch, trailer parking & picnic tables. Close proximity to GS Pkwy.
Location
State NJ
County Ocean
Area Ocean Twp (21521)
Zoning R-1A
Rooms
Other Rooms Living Room, Primary Bedroom, Kitchen, Bedroom 1, Attic
Basement Partial
Interior
Interior Features Ceiling Fan(s), Sprinkler System, Kitchen - Eat-In
Hot Water Natural Gas
Heating Forced Air
Cooling Central A/C
Flooring Wood, Fully Carpeted, Tile/Brick
Equipment Oven - Self Cleaning, Dishwasher, Refrigerator
Fireplace N
Appliance Oven - Self Cleaning, Dishwasher, Refrigerator
Heat Source Natural Gas
Laundry Main Floor
Exterior
Exterior Feature Patio(s)
Garage Spaces 4.0
Fence Other
Utilities Available Cable TV
Water Access N
Accessibility None
Porch Patio(s)
Total Parking Spaces 4
Garage Y
Building
Story 1
Sewer Public Sewer
Water Public
Architectural Style Ranch/Rambler
Level or Stories 1
Additional Building Above Grade, Below Grade
New Construction N
Schools
Middle Schools Southern Regional
High Schools Southern Regional
School District Southern Regional Schools
Others
Senior Community No
Tax ID 21-00076-00018
Ownership Fee Simple
Read Less Info
Want to know what your home might be worth? Contact us for a FREE valuation!

Our team is ready to help you sell your home for the highest possible price ASAP

Bought with Non Subscribing Member • Non Member Office

"My job is to find and attract mastery-based agents to the office, protect the culture, and make sure everyone is happy! "






