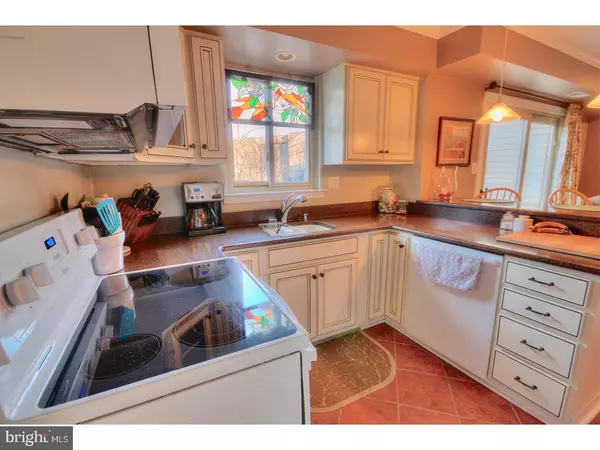$285,000
$274,500
3.8%For more information regarding the value of a property, please contact us for a free consultation.
3 Beds
3 Baths
1,632 SqFt
SOLD DATE : 05/04/2018
Key Details
Sold Price $285,000
Property Type Townhouse
Sub Type Interior Row/Townhouse
Listing Status Sold
Purchase Type For Sale
Square Footage 1,632 sqft
Price per Sqft $174
Subdivision Summit Trace
MLS Listing ID 1000217166
Sold Date 05/04/18
Style Traditional
Bedrooms 3
Full Baths 2
Half Baths 1
HOA Y/N N
Abv Grd Liv Area 1,632
Originating Board TREND
Year Built 1981
Annual Tax Amount $4,930
Tax Year 2018
Lot Size 3,520 Sqft
Acres 0.08
Lot Dimensions 32X110
Property Description
Do you believe in love at first sight? Well you will once you step foot inside this absolutely breathtaking home located in the sought after Summit Trace section on Langhorne Bucks County. Welcome to 103 Hilltop Court. This home has been redone from top to bottom. On the first level, each room transitions seamlessly to the next, making the house as comfortable as it is luxurious. The kitchen has been upgraded and has ample counter space to satisfy even the most discerning chef. The living area is complete with a wood burning fireplace for added beauty and warmth. A formal dining and over sized family room complete the main floor.The top floor offers a spectacular master suite that is complete with a newly renovated bath along with large walk in closet. There are two additional generous sized bedrooms along with hall bath for added convenience. If entertaining is what your looking to do,wait until you check out the rear yard. It's private and the deck with built in sitting area is just waiting for you to host that first get together. This home is priced to sell and will not last so schedule today!
Location
State PA
County Bucks
Area Middletown Twp (10122)
Zoning MR
Rooms
Other Rooms Living Room, Dining Room, Primary Bedroom, Bedroom 2, Kitchen, Family Room, Bedroom 1
Interior
Hot Water Electric
Heating Electric
Cooling Central A/C
Fireplaces Number 1
Fireplace Y
Heat Source Electric
Laundry Main Floor
Exterior
Garage Spaces 3.0
Water Access N
Accessibility None
Total Parking Spaces 3
Garage N
Building
Story 2
Sewer Public Sewer
Water Public
Architectural Style Traditional
Level or Stories 2
Additional Building Above Grade
New Construction N
Schools
School District Neshaminy
Others
Senior Community No
Tax ID 22-066-015
Ownership Fee Simple
Read Less Info
Want to know what your home might be worth? Contact us for a FREE valuation!

Our team is ready to help you sell your home for the highest possible price ASAP

Bought with Lisa A Barnett • Keller Williams Real Estate-Langhorne

"My job is to find and attract mastery-based agents to the office, protect the culture, and make sure everyone is happy! "






