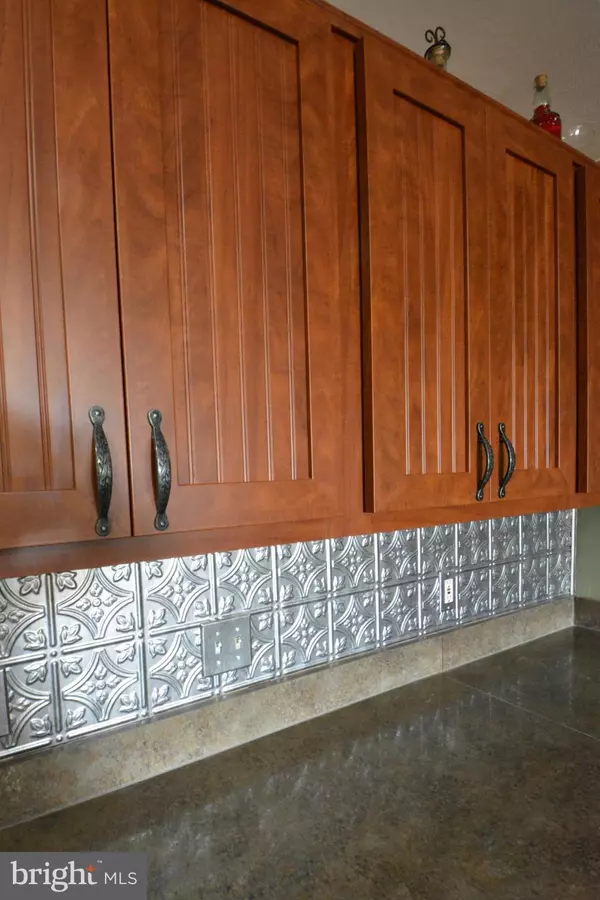$230,000
$230,000
For more information regarding the value of a property, please contact us for a free consultation.
5 Beds
3 Baths
2,035 SqFt
SOLD DATE : 04/30/2018
Key Details
Sold Price $230,000
Property Type Single Family Home
Sub Type Detached
Listing Status Sold
Purchase Type For Sale
Square Footage 2,035 sqft
Price per Sqft $113
Subdivision Lower Windsor
MLS Listing ID 1000146116
Sold Date 04/30/18
Style Bi-level
Bedrooms 5
Full Baths 2
Half Baths 1
HOA Y/N N
Abv Grd Liv Area 1,340
Originating Board BRIGHT
Year Built 1982
Annual Tax Amount $5,166
Tax Year 2017
Lot Size 0.860 Acres
Acres 0.86
Property Description
Welcome Home to this expanded bi-level on almost an acre of land! This well-kept home is a country lover's dream situated in Lower Windsor township. There is an impressive 30' x 40' pole barn, built in 2014, to store your boats, tractors, and other heavy equipment. With five large bedrooms and 2.5 bathrooms, you can accommodate the entire family. Also included is a wood-burning stove, 2 car garage, back-up generator and above ground pool. Addition built in 2008. New well pump in 2016 and bladder tank in 2015.
Location
State PA
County York
Area Lower Windsor Twp (15235)
Zoning AGRICULTURAL
Rooms
Other Rooms Living Room, Primary Bedroom, Bedroom 2, Bedroom 3, Bedroom 4, Bedroom 5, Kitchen, Family Room, Laundry, Primary Bathroom, Full Bath, Half Bath
Basement Full, Garage Access, Daylight, Full, Walkout Level, Windows, Poured Concrete, Fully Finished
Main Level Bedrooms 1
Interior
Interior Features Attic, Ceiling Fan(s), Combination Dining/Living, Primary Bath(s), Laundry Chute, Wood Floors, Wood Stove
Hot Water Electric
Heating Electric, Baseboard, Wood Burn Stove
Cooling None
Flooring Wood, Ceramic Tile
Equipment Built-In Microwave, Dishwasher, Oven/Range - Electric, Refrigerator, Stainless Steel Appliances
Fireplace N
Window Features Replacement
Appliance Built-In Microwave, Dishwasher, Oven/Range - Electric, Refrigerator, Stainless Steel Appliances
Heat Source Electric, Wood
Laundry Lower Floor
Exterior
Exterior Feature Balcony, Patio(s)
Parking Features Built In, Other
Garage Spaces 4.0
Fence Board, Chain Link, Wood
Pool Above Ground
Water Access N
Roof Type Asphalt,Shingle
Accessibility None
Porch Balcony, Patio(s)
Road Frontage Public
Attached Garage 2
Total Parking Spaces 4
Garage Y
Building
Lot Description Level
Story 2
Sewer On Site Septic
Water Well
Architectural Style Bi-level
Level or Stories 2
Additional Building Above Grade, Below Grade
New Construction N
Schools
School District Eastern York
Others
Tax ID 35-000-HL-0065-E0-00000
Ownership Fee Simple
SqFt Source Estimated
Acceptable Financing Cash, Conventional, VA, USDA, FHA
Listing Terms Cash, Conventional, VA, USDA, FHA
Financing Cash,Conventional,VA,USDA,FHA
Special Listing Condition Standard
Read Less Info
Want to know what your home might be worth? Contact us for a FREE valuation!

Our team is ready to help you sell your home for the highest possible price ASAP

Bought with Anne M Stough • RE/MAX Patriots

"My job is to find and attract mastery-based agents to the office, protect the culture, and make sure everyone is happy! "






