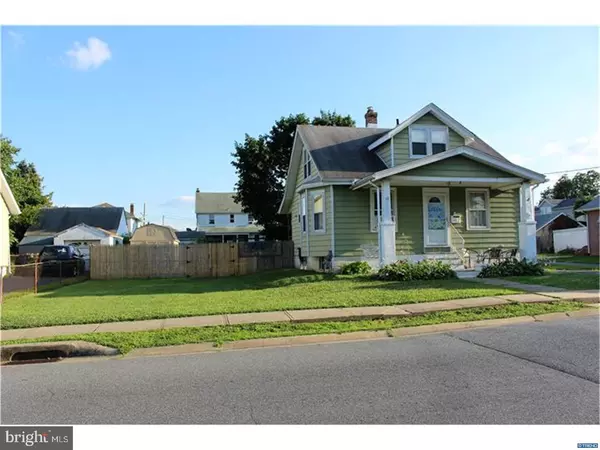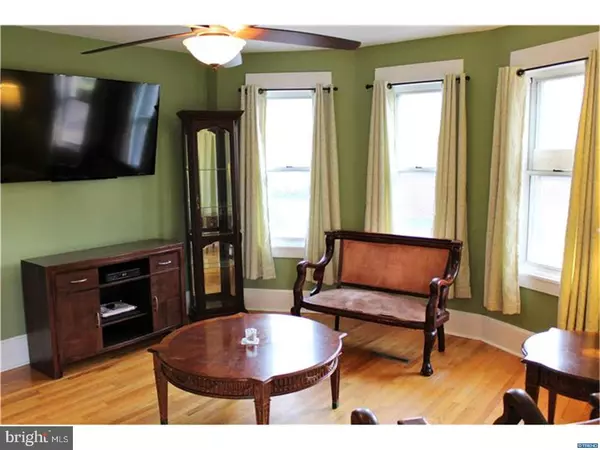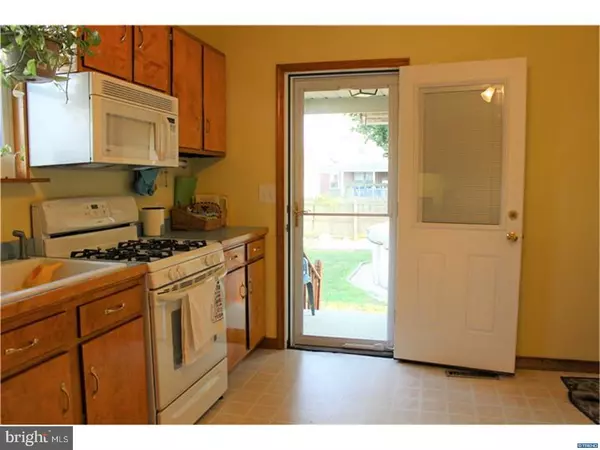$183,000
$184,900
1.0%For more information regarding the value of a property, please contact us for a free consultation.
3 Beds
3 Baths
2 SqFt
SOLD DATE : 04/30/2018
Key Details
Sold Price $183,000
Property Type Single Family Home
Sub Type Detached
Listing Status Sold
Purchase Type For Sale
Square Footage 2 sqft
Price per Sqft $91,500
Subdivision Elmhurst
MLS Listing ID 1003280477
Sold Date 04/30/18
Style Cape Cod
Bedrooms 3
Full Baths 3
HOA Y/N N
Abv Grd Liv Area 1
Originating Board TREND
Year Built 1920
Annual Tax Amount $1,142
Tax Year 2017
Lot Dimensions 75 X 100
Property Description
Welcome to this 3/4 bedroom 3 bath Adorable Elmhurst home! Main floor consists of living room, dining room, eat-in kitchen, master bedroom with large closet and 1st floor bathroom. 2nd floor has 2 nice size bedrooms and a full bathroom, with mostly hardwood floors throughout. Basement has optional use as an In-Law-Suite, office space or extra storage space. Basement has additional kitchen & dining area, bedroom, bathroom & sitting room and also has a laundry area and walk-out basement. Home is located on a large lot, with long driveway for plenty of parking, fenced in back yard with large shed, above ground pool with deck, with decking furniture included. Home has central air, or units if you prefer, which are also included. Schedule an appointment or visit our Open House this Sunday February 25th 1-3pm.
Location
State DE
County New Castle
Area Elsmere/Newport/Pike Creek (30903)
Zoning NC5
Rooms
Other Rooms Living Room, Dining Room, Primary Bedroom, Bedroom 2, Kitchen, Bedroom 1, In-Law/auPair/Suite, Laundry, Other
Basement Full
Interior
Interior Features Kitchen - Eat-In
Hot Water Natural Gas
Heating Gas
Cooling Central A/C
Equipment Dishwasher
Fireplace N
Appliance Dishwasher
Heat Source Natural Gas
Laundry Basement
Exterior
Exterior Feature Patio(s)
Water Access N
Accessibility None
Porch Patio(s)
Garage N
Building
Lot Description Level
Story 1.5
Sewer Public Sewer
Water Public
Architectural Style Cape Cod
Level or Stories 1.5
Additional Building Above Grade, Below Grade
New Construction N
Schools
Elementary Schools Richardson Park
Middle Schools Stanton
High Schools Thomas Mckean
School District Red Clay Consolidated
Others
Senior Community No
Tax ID 0704310337
Ownership Fee Simple
Read Less Info
Want to know what your home might be worth? Contact us for a FREE valuation!

Our team is ready to help you sell your home for the highest possible price ASAP

Bought with David Iliff • Patterson-Schwartz-Hockessin

"My job is to find and attract mastery-based agents to the office, protect the culture, and make sure everyone is happy! "






