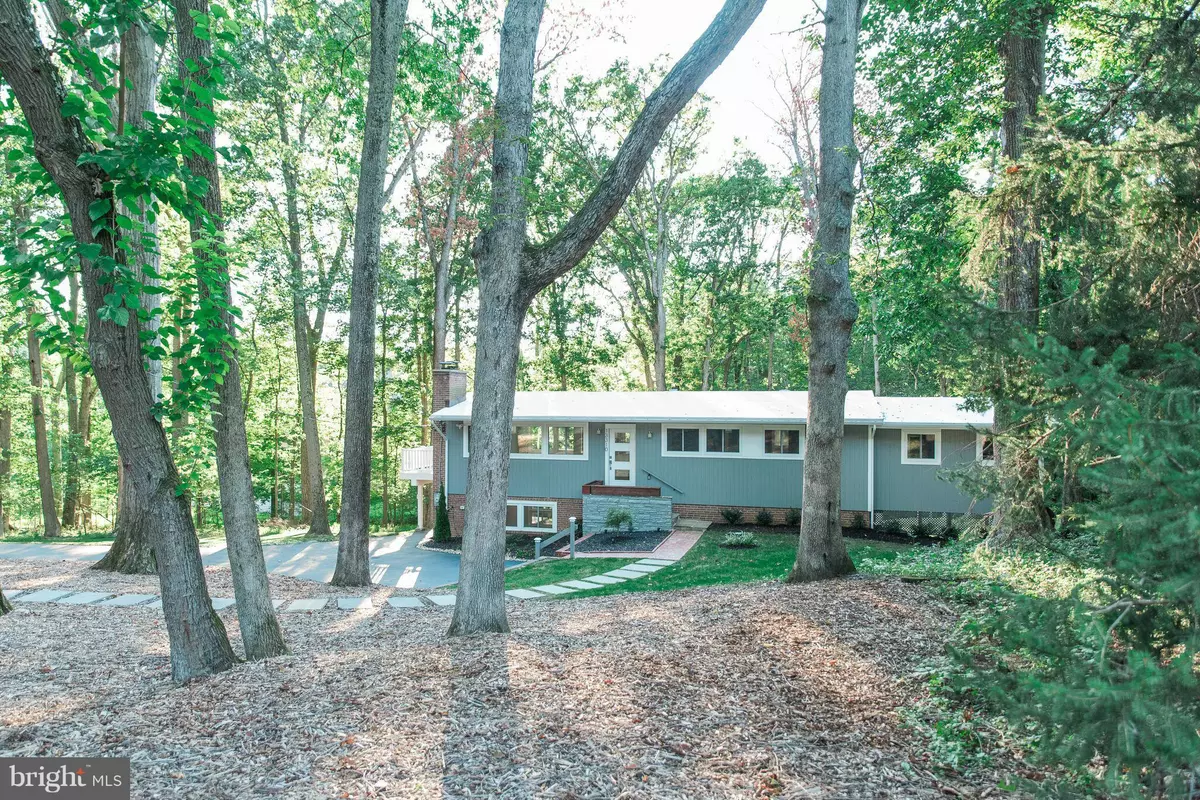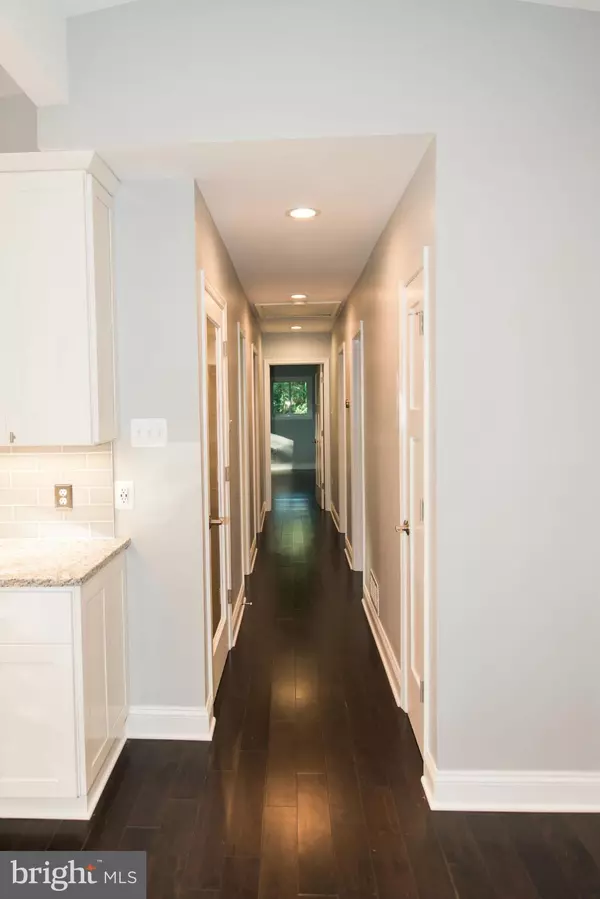$715,000
$724,000
1.2%For more information regarding the value of a property, please contact us for a free consultation.
4 Beds
3 Baths
0.8 Acres Lot
SOLD DATE : 01/04/2017
Key Details
Sold Price $715,000
Property Type Single Family Home
Sub Type Detached
Listing Status Sold
Purchase Type For Sale
Subdivision Glen Hills
MLS Listing ID 1002455385
Sold Date 01/04/17
Style Ranch/Rambler
Bedrooms 4
Full Baths 3
HOA Y/N N
Originating Board MRIS
Year Built 1954
Annual Tax Amount $5,495
Tax Year 2016
Lot Size 0.799 Acres
Acres 0.8
Property Description
Fully renovated home with master suite addition in great school district. 4 LG BDRMS & 3 FBA. Home office. Spectacular kitchen with SS Appl. Granite tops. Designer selected finishes. New deck. Huge lot backs up to wooded area. New windows & doors (INT & EXT). Lots of natural light. New septic tank. New HVAC system. Electric & plumbing systems updated.
Location
State MD
County Montgomery
Zoning RE1
Rooms
Other Rooms Game Room, Family Room, Study, Exercise Room, Utility Room, Bedroom 6, Attic
Basement Connecting Stairway, Outside Entrance, Rear Entrance, Full, Fully Finished, Improved, Walkout Level, Daylight, Full
Main Level Bedrooms 4
Interior
Interior Features Breakfast Area, Family Room Off Kitchen, Combination Kitchen/Dining, Combination Kitchen/Living, Kitchen - Island, Combination Dining/Living, Dining Area, Entry Level Bedroom, Upgraded Countertops, Primary Bath(s), Wood Floors
Hot Water Electric
Heating Forced Air
Cooling Attic Fan, Ceiling Fan(s), Central A/C
Fireplaces Number 2
Fireplaces Type Mantel(s)
Equipment Washer/Dryer Hookups Only, Dishwasher, Disposal, Exhaust Fan, Freezer, Icemaker, Microwave, Oven/Range - Electric, Refrigerator
Fireplace Y
Window Features Double Pane
Appliance Washer/Dryer Hookups Only, Dishwasher, Disposal, Exhaust Fan, Freezer, Icemaker, Microwave, Oven/Range - Electric, Refrigerator
Heat Source Central, Electric
Exterior
Exterior Feature Deck(s)
Water Access N
Accessibility None
Porch Deck(s)
Garage N
Private Pool N
Building
Lot Description Backs to Trees
Story 2
Sewer Septic Exists
Water Well
Architectural Style Ranch/Rambler
Level or Stories 2
Structure Type Cathedral Ceilings
New Construction N
Schools
Elementary Schools Fallsmead
Middle Schools Robert Frost
High Schools Thomas S. Wootton
School District Montgomery County Public Schools
Others
Senior Community No
Tax ID 160400077572
Ownership Fee Simple
Special Listing Condition Standard
Read Less Info
Want to know what your home might be worth? Contact us for a FREE valuation!

Our team is ready to help you sell your home for the highest possible price ASAP

Bought with Non Member • Metropolitan Regional Information Systems, Inc.

"My job is to find and attract mastery-based agents to the office, protect the culture, and make sure everyone is happy! "






