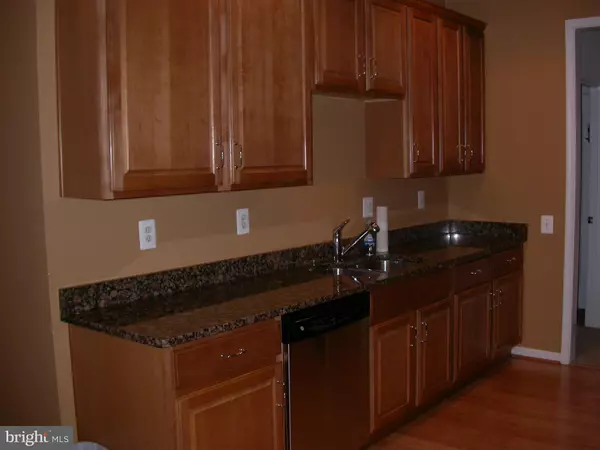$190,500
$199,500
4.5%For more information regarding the value of a property, please contact us for a free consultation.
2 Beds
2 Baths
1,635 SqFt
SOLD DATE : 06/28/2016
Key Details
Sold Price $190,500
Property Type Condo
Sub Type Condo/Co-op
Listing Status Sold
Purchase Type For Sale
Square Footage 1,635 sqft
Price per Sqft $116
Subdivision Forest View
MLS Listing ID 1001690119
Sold Date 06/28/16
Style Contemporary
Bedrooms 2
Full Baths 2
Condo Fees $245/mo
HOA Y/N N
Abv Grd Liv Area 1,635
Originating Board MRIS
Year Built 2007
Annual Tax Amount $2,023
Tax Year 2015
Property Description
1,635 SQ. FT. CONDO. Garden Level in a Picturesque Adult Community, 55+. Kitchen w/ SS Appliances, Cherry Cabinets & Granite Counters. Tons of Storage & Natural Light. Low Level Mirrors & Light Switches w/ Wide Interior Halls. Lobby Entry w/ Intercom System & Rear Exit to Patio. Clubhouse hosts a Rec-Center, Reading Den, Exercise Room, Kitchen, Outdoor Grilling & Paved Walking Paths. A MUST SEE !
Location
State MD
County Harford
Zoning CI
Rooms
Other Rooms Study, Laundry
Main Level Bedrooms 2
Interior
Interior Features Dining Area, Kitchen - Eat-In, Chair Railings, Upgraded Countertops, Crown Moldings, Window Treatments, Elevator, Primary Bath(s), Wainscotting, Recessed Lighting, Floor Plan - Open
Hot Water 60+ Gallon Tank
Heating Forced Air
Cooling Central A/C
Equipment Dishwasher, Disposal, Dryer - Front Loading, Intercom, Microwave, Oven/Range - Gas, Refrigerator, Washer, Water Heater, Icemaker
Fireplace N
Window Features Vinyl Clad,Storm,Screens
Appliance Dishwasher, Disposal, Dryer - Front Loading, Intercom, Microwave, Oven/Range - Gas, Refrigerator, Washer, Water Heater, Icemaker
Heat Source Natural Gas
Exterior
Parking On Site 1
Community Features Adult Living Community
Amenities Available Club House, Common Grounds, Jog/Walk Path, Library, Party Room, Picnic Area, Recreational Center, Meeting Room, Exercise Room, Community Center
Water Access N
Roof Type Asphalt
Accessibility 2+ Access Exits, 32\"+ wide Doors, 36\"+ wide Halls, Elevator, Level Entry - Main, Low Bathroom Mirrors
Garage N
Private Pool N
Building
Story 1
Unit Features Garden 1 - 4 Floors
Sewer Public Sewer
Water Public
Architectural Style Contemporary
Level or Stories 1
Additional Building Above Grade, Other
New Construction N
Schools
Elementary Schools Joppatowne
Middle Schools Fallston
High Schools Fallston
School District Harford County Public Schools
Others
HOA Fee Include Common Area Maintenance,Ext Bldg Maint,Insurance,Snow Removal,Trash,Water
Senior Community Yes
Age Restriction 55
Tax ID 1301385879
Ownership Condominium
Security Features Intercom,Main Entrance Lock,Carbon Monoxide Detector(s),Smoke Detector
Special Listing Condition Standard
Read Less Info
Want to know what your home might be worth? Contact us for a FREE valuation!

Our team is ready to help you sell your home for the highest possible price ASAP

Bought with Trent C Gladstone • Keller Williams Realty Centre

"My job is to find and attract mastery-based agents to the office, protect the culture, and make sure everyone is happy! "






