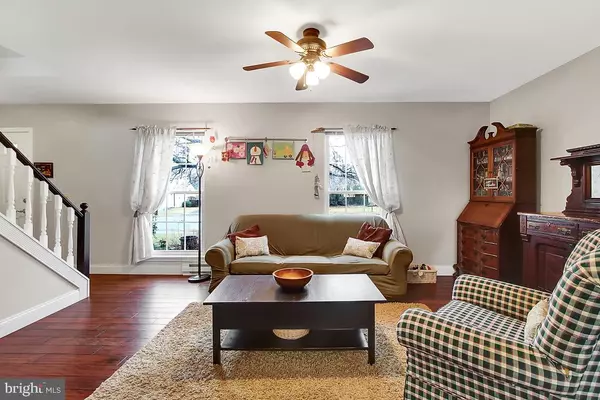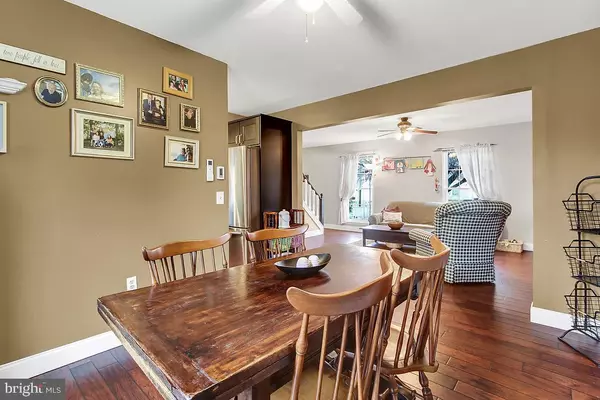$229,900
$229,900
For more information regarding the value of a property, please contact us for a free consultation.
4 Beds
3 Baths
1,872 SqFt
SOLD DATE : 04/10/2018
Key Details
Sold Price $229,900
Property Type Single Family Home
Sub Type Detached
Listing Status Sold
Purchase Type For Sale
Square Footage 1,872 sqft
Price per Sqft $122
Subdivision Mulberry Crossing
MLS Listing ID 1000155740
Sold Date 04/10/18
Style Traditional
Bedrooms 4
Full Baths 2
Half Baths 1
HOA Y/N N
Abv Grd Liv Area 1,872
Originating Board BRIGHT
Year Built 1986
Annual Tax Amount $2,495
Tax Year 2017
Lot Size 9,583 Sqft
Acres 0.22
Property Description
Welcome home to this 4 Bedroom, 2.5 Bath traditional in Cumberland Valley School District that will meet all of your needs! Inviting covered front porch leads into foyer and spacious living room, formal dining room and beautifully updated kitchen w/ eat-in area. Kitchen features oversized cabinets, stainless steel appliances, granite countertops, center island, and large walk in pantry. Luxurious wide plank hardwood floors extend throughout the entire first floor. Convenient first floor laundry with washer and dryer. 2-Car Garage. Perfect open family room off the back features tons of natural light, vaulted ceilings and skylights! Outdoor space includes deck for entertaining, spacious level backyard, working garden which includes mature berry bushes and peach tree and 2 large sheds for lots of storage. Other updates include: new roof, new windows, new water softener and front porch. Home boasts a cul-de-sac location within walking distance to neighborhood park. Make it yours today!!
Location
State PA
County Cumberland
Area Silver Spring Twp (14438)
Zoning RESIDENTIAL
Rooms
Other Rooms Living Room, Dining Room, Primary Bedroom, Bedroom 2, Bedroom 3, Kitchen, Family Room, Foyer, Bedroom 1, Laundry
Interior
Interior Features Attic, Carpet, Ceiling Fan(s), Dining Area, Family Room Off Kitchen, Kitchen - Eat-In, Kitchen - Island, Primary Bath(s), Recessed Lighting, Skylight(s), Upgraded Countertops, Wood Floors
Heating Electric, Baseboard
Cooling Heat Pump(s)
Flooring Hardwood
Equipment Built-In Microwave, Oven/Range - Electric, Refrigerator, Washer, Dryer, Dishwasher, Stainless Steel Appliances
Fireplace N
Appliance Built-In Microwave, Oven/Range - Electric, Refrigerator, Washer, Dryer, Dishwasher, Stainless Steel Appliances
Heat Source Electric
Laundry Main Floor
Exterior
Exterior Feature Deck(s), Porch(es)
Parking Features Garage - Front Entry
Garage Spaces 2.0
Water Access N
Roof Type Composite
Accessibility None
Porch Deck(s), Porch(es)
Attached Garage 2
Total Parking Spaces 2
Garage Y
Building
Story 2
Foundation Crawl Space
Sewer Public Sewer
Water Public
Architectural Style Traditional
Level or Stories 2
Additional Building Above Grade, Below Grade
Structure Type Dry Wall
New Construction N
Schools
Elementary Schools Monroe
Middle Schools Eagle View
High Schools Cumberland Valley
School District Cumberland Valley
Others
Tax ID 38-21-0289-125
Ownership Fee Simple
SqFt Source Estimated
Security Features Carbon Monoxide Detector(s),Smoke Detector
Acceptable Financing Cash, Conventional, FHA, VA
Listing Terms Cash, Conventional, FHA, VA
Financing Cash,Conventional,FHA,VA
Special Listing Condition Standard
Read Less Info
Want to know what your home might be worth? Contact us for a FREE valuation!

Our team is ready to help you sell your home for the highest possible price ASAP

Bought with DAVID HOOKE • Keller Williams of Central PA

"My job is to find and attract mastery-based agents to the office, protect the culture, and make sure everyone is happy! "






