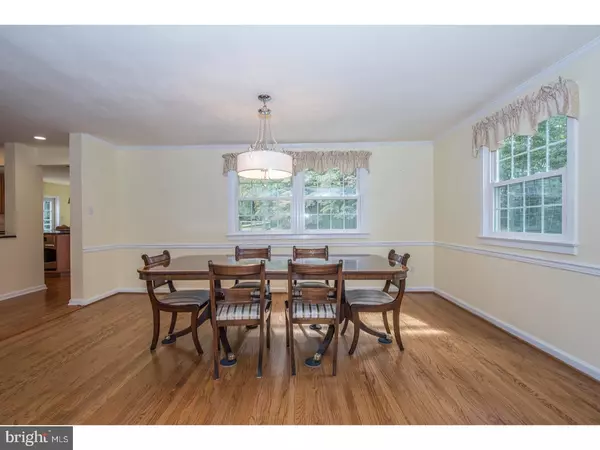$739,000
$769,000
3.9%For more information regarding the value of a property, please contact us for a free consultation.
4 Beds
4 Baths
2,986 SqFt
SOLD DATE : 03/30/2018
Key Details
Sold Price $739,000
Property Type Single Family Home
Sub Type Detached
Listing Status Sold
Purchase Type For Sale
Square Footage 2,986 sqft
Price per Sqft $247
Subdivision None Available
MLS Listing ID 1001228777
Sold Date 03/30/18
Style Colonial
Bedrooms 4
Full Baths 3
Half Baths 1
HOA Y/N N
Abv Grd Liv Area 2,986
Originating Board TREND
Year Built 1963
Annual Tax Amount $11,054
Tax Year 2018
Lot Size 2.400 Acres
Acres 2.4
Lot Dimensions 0X0
Property Description
More than $100,000 in upgrades! Decide now to buy this beautifull 4 BR, 3 full Bath home with 2 fireplaces in award winning T/E School district. The seller has spent over $100,000 in upgrades including newer floors on main level, new Custom Kitchen, newer Master Bath, newer Powder Room, newer A/C, Water Heater & furnace. Enter the foyer with newer hardwood floors throughout the first level. The formal Living Room boasts a wood-burning fire-place surrounded by built-in shelving. Enjoy a meal in the formal Dining Room overlooking the side and rear yards. Flow right into the outstanding renovated Gourmet kitchen. This expansive room features granite tops, tile backsplash, custom Goebel Wood Cabinetry, GE Profile appliances- 5 Burner electric cooktop with Bosch hood, 2 GE Profile ovens- one built into the large island, Marvel Wine Refrigerator, two sinks, pantry, recessed lighting, Pendant lighting over the island, "garage" for storing the coffee maker, built-in microwave and GE Profile Dishwasher. The views of wildlife from this room are amazing as the newer Pella rear window is custom made with built-in blinds. (over $7,000 for this window.) The large sink has views of the side yard through the casement window. Exit the kitchen via the French Doors onto the Amish custom built patio (2003) with EP Henry tiles and bask in the aroma of the many perennials. The family room is off the kitchen and it features the second wood-burning brick surround fireplace. The second level features 4 bedrooms and three full baths. The Master Bath is completely renovated (2014) with pocket door, custom vanity, large stall shower & loo. The house has a new AC Compressor (2017), new water heater (2017), Newer Furnace, Whole House Generator in the Shed which affects the home's heat/lights and is fueled by Propane (tank owned by seller), newer garage doors. Laundry is on main level. Lower Level is partially finished and features egress to the side yard. Home is close to major arteries including Routes 202, PA Turnpike and Route 76. HSA Home Warranty.
Location
State PA
County Chester
Area Tredyffrin Twp (10343)
Zoning R1/2
Direction East
Rooms
Other Rooms Living Room, Dining Room, Primary Bedroom, Bedroom 2, Bedroom 3, Kitchen, Family Room, Bedroom 1, Attic
Basement Partial, Outside Entrance
Interior
Interior Features Primary Bath(s), Kitchen - Island, Butlers Pantry, Ceiling Fan(s), Attic/House Fan, Wet/Dry Bar, Stall Shower, Kitchen - Eat-In
Hot Water Oil
Heating Oil, Forced Air
Cooling Central A/C
Flooring Wood
Fireplaces Number 2
Fireplaces Type Brick
Equipment Cooktop, Built-In Range, Oven - Wall, Oven - Double, Oven - Self Cleaning, Dishwasher, Refrigerator, Disposal, Energy Efficient Appliances, Built-In Microwave
Fireplace Y
Window Features Bay/Bow,Replacement
Appliance Cooktop, Built-In Range, Oven - Wall, Oven - Double, Oven - Self Cleaning, Dishwasher, Refrigerator, Disposal, Energy Efficient Appliances, Built-In Microwave
Heat Source Oil
Laundry Main Floor
Exterior
Exterior Feature Patio(s)
Parking Features Inside Access, Garage Door Opener
Garage Spaces 5.0
Utilities Available Cable TV
Water Access N
Roof Type Shingle
Accessibility None
Porch Patio(s)
Attached Garage 2
Total Parking Spaces 5
Garage Y
Building
Lot Description Cul-de-sac, Open, Trees/Wooded, Front Yard, Rear Yard, SideYard(s)
Story 2
Foundation Concrete Perimeter
Sewer On Site Septic
Water Public
Architectural Style Colonial
Level or Stories 2
Additional Building Above Grade
New Construction N
Schools
Elementary Schools Hillside
Middle Schools Valley Forge
High Schools Conestoga Senior
School District Tredyffrin-Easttown
Others
Senior Community No
Tax ID 43-04 -0103.1100
Ownership Fee Simple
Security Features Security System
Read Less Info
Want to know what your home might be worth? Contact us for a FREE valuation!

Our team is ready to help you sell your home for the highest possible price ASAP

Bought with Melanie Fritz • BHHS Fox & Roach-Wayne

"My job is to find and attract mastery-based agents to the office, protect the culture, and make sure everyone is happy! "






