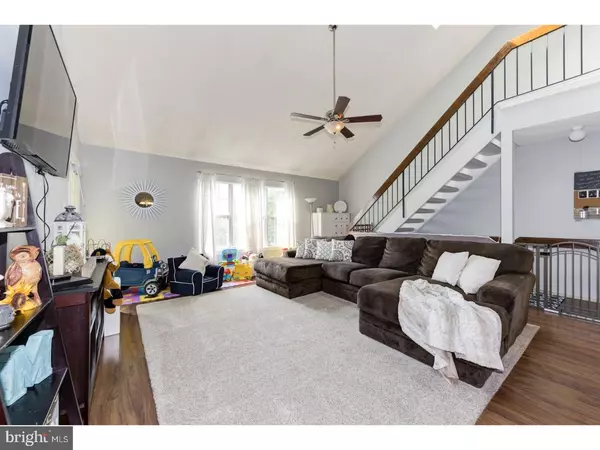$157,000
$163,900
4.2%For more information regarding the value of a property, please contact us for a free consultation.
2 Beds
2 Baths
1,336 SqFt
SOLD DATE : 03/20/2018
Key Details
Sold Price $157,000
Property Type Single Family Home
Sub Type Unit/Flat/Apartment
Listing Status Sold
Purchase Type For Sale
Square Footage 1,336 sqft
Price per Sqft $117
Subdivision The Lakes
MLS Listing ID 1001753133
Sold Date 03/20/18
Style Contemporary
Bedrooms 2
Full Baths 2
HOA Fees $160/mo
HOA Y/N N
Abv Grd Liv Area 1,336
Originating Board TREND
Year Built 1987
Annual Tax Amount $4,237
Tax Year 2017
Lot Dimensions IRREG
Property Description
Why pay rent when you can call this 2bed/2bath Royal unit in The Lakes "home sweet home". Beautifully maintained community offers plenty of open green space and you are just mins to major roads for easy work commutes, shopping and dining. Inside the unit you will find neutral colors, spacious rooms and an open and airy floor plan with maintenance free laminate flooring which leads through the hallway to both bedrooms. The great room is ample and offers living and dining spaces plus a comfortable kitchen with breakfast bar. The space is also filled with tons of natural light from 2 skylights. Each spacious bedroom has neutral wall to wall carpeting, great storage with the master bedroom offering a full bath and walk in closet. The 2nd floor loft overlooks the great room and is perfect for a casual family/play space with fireplace for those cold winter evenings. Convenient hall laundry area and a comfortable outside deck with views of the trees and additional storage complete the package. Come tour and see how easy it will be to embrace this lovely community. Heater/AC replaced in 2010 and roof and skylights where replaced in 2011
Location
State NJ
County Burlington
Area Mount Laurel Twp (20324)
Zoning RESID
Rooms
Other Rooms Living Room, Dining Room, Primary Bedroom, Kitchen, Family Room, Bedroom 1, Other
Interior
Interior Features Primary Bath(s), Skylight(s), Ceiling Fan(s), Dining Area
Hot Water Natural Gas
Heating Gas, Forced Air
Cooling Central A/C
Flooring Fully Carpeted
Fireplaces Number 1
Equipment Dishwasher, Disposal
Fireplace Y
Appliance Dishwasher, Disposal
Heat Source Natural Gas
Laundry Main Floor
Exterior
Exterior Feature Deck(s)
Water Access N
Roof Type Pitched
Accessibility None
Porch Deck(s)
Garage N
Building
Lot Description Corner
Story 2.5
Sewer Public Sewer
Water Public
Architectural Style Contemporary
Level or Stories 2.5
Additional Building Above Grade
Structure Type Cathedral Ceilings
New Construction N
Schools
High Schools Lenape
School District Lenape Regional High
Others
HOA Fee Include Common Area Maintenance,Lawn Maintenance,Snow Removal,Trash
Senior Community No
Tax ID 24-00406 01-00002-C4106
Ownership Condominium
Read Less Info
Want to know what your home might be worth? Contact us for a FREE valuation!

Our team is ready to help you sell your home for the highest possible price ASAP

Bought with Mark S Cuccuini • RE/MAX Preferred - Cherry Hill

"My job is to find and attract mastery-based agents to the office, protect the culture, and make sure everyone is happy! "






