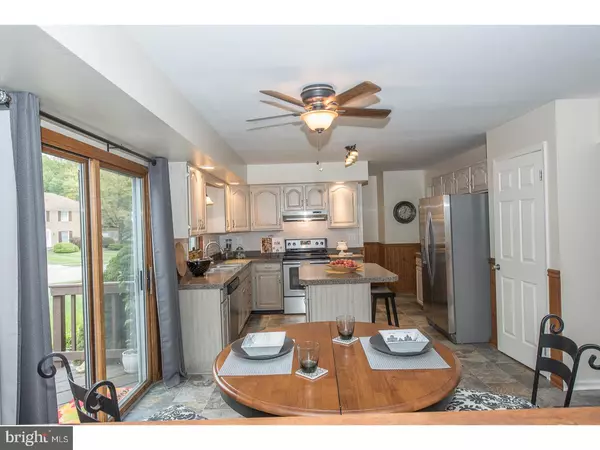$280,000
$280,000
For more information regarding the value of a property, please contact us for a free consultation.
4 Beds
3 Baths
2,396 SqFt
SOLD DATE : 03/22/2018
Key Details
Sold Price $280,000
Property Type Single Family Home
Sub Type Detached
Listing Status Sold
Purchase Type For Sale
Square Footage 2,396 sqft
Price per Sqft $116
Subdivision None Available
MLS Listing ID 1001653097
Sold Date 03/22/18
Style Colonial
Bedrooms 4
Full Baths 2
Half Baths 1
HOA Y/N N
Abv Grd Liv Area 2,396
Originating Board TREND
Year Built 1991
Annual Tax Amount $9,624
Tax Year 2018
Lot Size 0.635 Acres
Acres 0.64
Lot Dimensions 250X133
Property Description
Hurry soon to see this light filled, stately, four Bedroom, two and one half Bath brick Colonial with an attached oversized two car Garage & an extra-wide driveway! The Center Hall has gleaming hardwoods, and is flanked by the elegant Living Room & Dining Room with chair rail. Don't miss the incredible open-concept features like the huge Chef's kitchen with island, with all stainless appliances updated and included, the spacious and sunny Breakfast Room with room for a full size table and 6 chairs, and be sure to relax in the warm and inviting fireside Family Room complete with custom built-in cabinetry! Both Breakfast & Family Rooms have sliding glass doors opening to a two-tier Deck and HUGE level yard! Tucked away and off the Kitchen is the updated Powder Room, Mud/Laundry Room with outside access, washer, dryer an Laundry tub included, and there's also a stall shower (great for washing the family pet?). Wait there's a bonus - a first floor Play Room that can easily transform to a home Office/Den, Exercise Room, or even a 5th Bedroom! The choice is yours! At the end of the day retreat to your king-size Master Bedroom Suite with a true walk-in closet and recently updated ceramic Master Bath. There are three additional large Bedrooms all with spacious closets and an updated and generously sized Hall Bathroom and linen closet. Pull-down stairs to Attic for extra storage. The full Basement is unfinished and houses the utilities of the home. There's also a pool table that is included (future man cave??), a snow blower, and (ring com security). The seller is also providing a one year HSA Home Warranty for added protection. You will be positively delighted by this tree lined, cul-de-sac street, and a location that is so convenient to major roads, shopping parks and schools! Minutes from Delaware for tax free shopping and also a short trip to Linvilla Orchards for picking your own apples or downtown Media for restaurants and festivals! Airport, downtown Phila and Wilm are an easy commute. This wonderful 2-story home has great value, new roof, new siding, spacious lot, and truly is the ONE you've been waiting for!!
Location
State PA
County Delaware
Area Upper Chichester Twp (10409)
Zoning RESID
Rooms
Other Rooms Living Room, Dining Room, Primary Bedroom, Bedroom 2, Bedroom 3, Kitchen, Family Room, Bedroom 1, Laundry, Other, Attic
Basement Full, Unfinished
Interior
Interior Features Primary Bath(s), Kitchen - Island, Ceiling Fan(s), Stall Shower, Dining Area
Hot Water Oil
Heating Oil, Forced Air
Cooling Central A/C
Flooring Wood, Fully Carpeted, Tile/Brick
Fireplaces Number 1
Fireplaces Type Brick
Equipment Built-In Range, Oven - Self Cleaning, Dishwasher, Refrigerator, Disposal
Fireplace Y
Appliance Built-In Range, Oven - Self Cleaning, Dishwasher, Refrigerator, Disposal
Heat Source Oil
Laundry Main Floor
Exterior
Exterior Feature Deck(s)
Garage Spaces 5.0
Water Access N
Roof Type Pitched,Shingle
Accessibility None
Porch Deck(s)
Attached Garage 2
Total Parking Spaces 5
Garage Y
Building
Lot Description Corner, Level, Open, Front Yard, Rear Yard, SideYard(s)
Story 2
Foundation Concrete Perimeter
Sewer Public Sewer
Water Public
Architectural Style Colonial
Level or Stories 2
Additional Building Above Grade
New Construction N
Schools
Elementary Schools Hilltop
Middle Schools Chichester
High Schools Chichester Senior
School District Chichester
Others
Senior Community No
Tax ID 09-00-00606-50
Ownership Fee Simple
Acceptable Financing Conventional
Listing Terms Conventional
Financing Conventional
Read Less Info
Want to know what your home might be worth? Contact us for a FREE valuation!

Our team is ready to help you sell your home for the highest possible price ASAP

Bought with Theresa F Taraborelli • Weichert Realtors

"My job is to find and attract mastery-based agents to the office, protect the culture, and make sure everyone is happy! "






