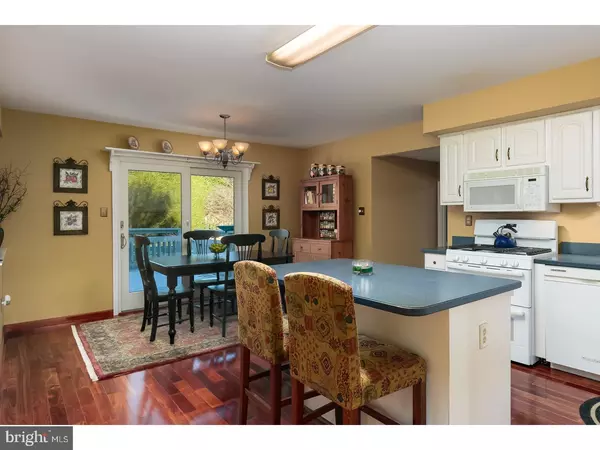$420,000
$425,000
1.2%For more information regarding the value of a property, please contact us for a free consultation.
4 Beds
3 Baths
2,656 SqFt
SOLD DATE : 03/12/2018
Key Details
Sold Price $420,000
Property Type Single Family Home
Sub Type Detached
Listing Status Sold
Purchase Type For Sale
Square Footage 2,656 sqft
Price per Sqft $158
Subdivision Hainesport Chase
MLS Listing ID 1004419219
Sold Date 03/12/18
Style Colonial
Bedrooms 4
Full Baths 2
Half Baths 1
HOA Y/N N
Abv Grd Liv Area 2,656
Originating Board TREND
Year Built 1991
Annual Tax Amount $8,351
Tax Year 2017
Lot Size 0.455 Acres
Acres 0.46
Lot Dimensions 118X168
Property Description
Situated on an professionally landscaped lot, surrounded by lush plantings & boasting exceptional curb-appeal, this Stafford Provincial model in the sought-after community of Hainesport Chase is a must see. The classic center hall floor plan offers spacious rooms and an open floor-plan that's ideal for both entertaining and everyday living. Rich custom moldings, gleaming Brazillian Cherry hardwoods, along with designer paint colors and window treatments create a tasteful and neutral decor that allows for a multitude of decorating options. The expansive remodeled kitchen is replete with crisp white cabinets, gray toned Corian counters, newer upgraded appliances, a large center island, and a spacious breakfast room w/ Andersen sliders to the rear deck. The adjoining laundry room has been remodeled to include a Butler's Pantry, beverage center, and additional pantry storage. The mud room entrance and easy clean tile floor is especially beneficial during inclement weather. With its wall of windows & dramatic floor-to-ceiling stone f.p., the family room is sure to be the epicenter of gatherings both large and small. The full basement has been finished to include a games area, exercise room, as well as a large storage area. Upstairs, you'll find four bedrooms and two full baths. The sumptuous master suite boasts two walk-in closets w/organizers, custom moldings, and a remodeled bath with oversized shower. The three remaining bedrooms all offer large closets w/organizers and neutral colors. Additional features include newer Marvin windows throughout, replaced roof, garage doors, HVAC;irrigation & Nightscaping systems. Nothing has been left untouched in this meticulously maintained home. The location is an added plus, with Routes 38, 295,541 and the NJTPK just moments away. Rarely does a home such as this hit the market.Make sure to view the 3D Matterport Virtual Tour. Welcome Home.
Location
State NJ
County Burlington
Area Hainesport Twp (20316)
Zoning RES
Rooms
Other Rooms Living Room, Dining Room, Primary Bedroom, Bedroom 2, Bedroom 3, Kitchen, Family Room, Bedroom 1, Laundry, Attic
Basement Full, Fully Finished
Interior
Interior Features Primary Bath(s), Kitchen - Island, Butlers Pantry, Ceiling Fan(s), Dining Area
Hot Water Natural Gas
Heating Gas
Cooling Central A/C
Flooring Wood, Fully Carpeted, Tile/Brick
Fireplaces Number 1
Fireplaces Type Stone
Equipment Oven - Double, Oven - Self Cleaning, Dishwasher, Disposal, Energy Efficient Appliances
Fireplace Y
Window Features Energy Efficient,Replacement
Appliance Oven - Double, Oven - Self Cleaning, Dishwasher, Disposal, Energy Efficient Appliances
Heat Source Natural Gas
Laundry Main Floor
Exterior
Exterior Feature Deck(s)
Parking Features Inside Access, Garage Door Opener
Garage Spaces 5.0
Water Access N
Roof Type Pitched,Shingle
Accessibility None
Porch Deck(s)
Total Parking Spaces 5
Garage N
Building
Lot Description Level, Front Yard, Rear Yard, SideYard(s)
Story 2
Foundation Brick/Mortar
Sewer Public Sewer
Water Public
Architectural Style Colonial
Level or Stories 2
Additional Building Above Grade
New Construction N
Schools
Elementary Schools Hainesport
School District Hainesport Township Public Schools
Others
Senior Community No
Tax ID 16-00114 06-00011
Ownership Fee Simple
Read Less Info
Want to know what your home might be worth? Contact us for a FREE valuation!

Our team is ready to help you sell your home for the highest possible price ASAP

Bought with Francine Loucks • Century 21 Alliance-Medford

"My job is to find and attract mastery-based agents to the office, protect the culture, and make sure everyone is happy! "






