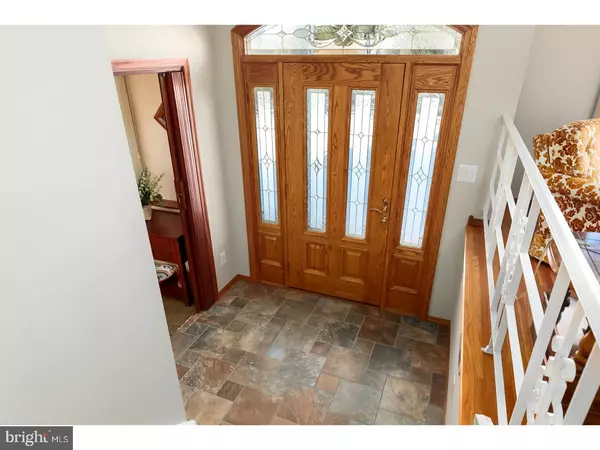$248,000
$244,900
1.3%For more information regarding the value of a property, please contact us for a free consultation.
4 Beds
2 Baths
1,736 SqFt
SOLD DATE : 03/09/2018
Key Details
Sold Price $248,000
Property Type Single Family Home
Sub Type Detached
Listing Status Sold
Purchase Type For Sale
Square Footage 1,736 sqft
Price per Sqft $142
Subdivision Millside
MLS Listing ID 1004552397
Sold Date 03/09/18
Style Other,Split Level
Bedrooms 4
Full Baths 2
HOA Y/N N
Abv Grd Liv Area 1,736
Originating Board TREND
Year Built 1963
Annual Tax Amount $8,008
Tax Year 2017
Lot Size 0.300 Acres
Acres 0.3
Lot Dimensions 75X174
Property Description
Proudly presenting this Meticulously cared for 4 Bedroom Split-Level in Millside!! Everything from outside to inside is Well Maintained!! Approaching, you will be greeted with a Beautiful front door that light just pours through. Boasting original hardwood flooring throughout the Living and Dining Rooms, you enjoy a nice open concept flow that is perfect for those Family gatherings! The Living Room features a nice, big bay window while the Dining Room gives you sliders leading out to a balcony so there is plenty of natural light coming through on any given day! The eat-in Kitchen features wood cabinetry, Corian countertops, tile backsplash, a built-in pantry, and recessed lighting. On the lower level, there is a cozy Family Room with access to the 4th Bedroom, a full Bath, and access to the patio. Upstairs, the Master Bedroom is spacious with hardwood flooring, double closets and access to the Bathroom. There are an additional 2 Bedrooms that also have hardwood flooring. The Bathroom has tile flooring, a tiled tub surround, recessed lighting, and a vanity with plenty of space. The 29x17 Basement has tons of storage space and can be finished for any extra space one may be looking for! The backyard has a covered patio that can be enjoyed throughout the year, an above ground pool, a shed, and there is still plenty of space! Don't miss out! Definite Pride in Ownership!!! Make your appointment today! FHA Smart Program Available for qualified Buyers!
Location
State NJ
County Burlington
Area Delran Twp (20310)
Zoning RES
Rooms
Other Rooms Living Room, Dining Room, Primary Bedroom, Bedroom 2, Bedroom 3, Kitchen, Family Room, Bedroom 1, Other
Basement Full, Unfinished
Interior
Interior Features Butlers Pantry, Ceiling Fan(s), Attic/House Fan, Kitchen - Eat-In
Hot Water Natural Gas
Heating Gas, Forced Air
Cooling Central A/C
Flooring Wood, Fully Carpeted, Vinyl, Tile/Brick
Equipment Built-In Range, Oven - Self Cleaning, Refrigerator
Fireplace N
Window Features Bay/Bow
Appliance Built-In Range, Oven - Self Cleaning, Refrigerator
Heat Source Natural Gas
Laundry Basement
Exterior
Exterior Feature Patio(s), Balcony
Garage Spaces 4.0
Fence Other
Pool Above Ground
Utilities Available Cable TV
Water Access N
Roof Type Pitched,Shingle
Accessibility None
Porch Patio(s), Balcony
Attached Garage 1
Total Parking Spaces 4
Garage Y
Building
Lot Description Front Yard, Rear Yard, SideYard(s)
Story Other
Sewer Public Sewer
Water Public
Architectural Style Other, Split Level
Level or Stories Other
Additional Building Above Grade
New Construction N
Schools
Elementary Schools Millbridge
Middle Schools Delran
High Schools Delran
School District Delran Township Public Schools
Others
Senior Community No
Tax ID 10-00095-00022
Ownership Fee Simple
Acceptable Financing Conventional, VA, FHA 203(b)
Listing Terms Conventional, VA, FHA 203(b)
Financing Conventional,VA,FHA 203(b)
Read Less Info
Want to know what your home might be worth? Contact us for a FREE valuation!

Our team is ready to help you sell your home for the highest possible price ASAP

Bought with James R Capobianco • BHHS Fox & Roach-Moorestown
"My job is to find and attract mastery-based agents to the office, protect the culture, and make sure everyone is happy! "






