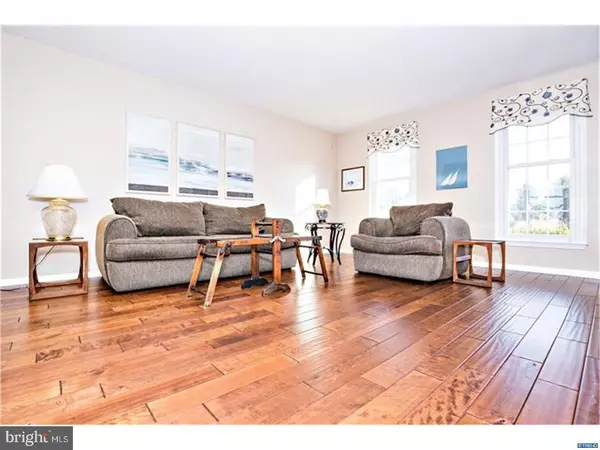$364,900
$364,900
For more information regarding the value of a property, please contact us for a free consultation.
4 Beds
3 Baths
2,525 SqFt
SOLD DATE : 03/09/2018
Key Details
Sold Price $364,900
Property Type Single Family Home
Sub Type Detached
Listing Status Sold
Purchase Type For Sale
Square Footage 2,525 sqft
Price per Sqft $144
Subdivision Clairborne
MLS Listing ID 1005646281
Sold Date 03/09/18
Style Colonial
Bedrooms 4
Full Baths 2
Half Baths 1
HOA Fees $6/ann
HOA Y/N Y
Abv Grd Liv Area 2,525
Originating Board TREND
Year Built 1993
Annual Tax Amount $2,694
Tax Year 2017
Lot Size 0.500 Acres
Acres 0.5
Lot Dimensions 121X180
Property Description
Stunning 4 bedroom colonial in Clairborne at Lexington conveniently located off of 896/301 and just north of the Summit Bridge and in the APPOQUINIMINK School District. This property is squeaky clean and extremely well cared for by its original owners. Two story foyer greets you as you enter the home and the first thing out of your mouth will be a comment about the floors. They are gorgeous. 5 1/4" distressed hardwoods throughout the entire first floor, which consists of formal Living and Dining Rooms and centrally located Family room w/ a gas fireplace and vaulted ceilings. The kitchen has been freshened up with re-finished cabinets, new hardware, SS appliances and quartz counters. Upstairs you'll find 3 bedrooms which share a full hall bath and all have ceiling fans and an owners bedroom w/ full bath and walk-in closet. If you require more space, the huge unfinished basement could be your option. There was a brand new roof installed last year and all of the windows replaced in 2014. The property also has an underground sprinkler system and an invisible fence. Check the comparables, this is a wonderful buy for the price.
Location
State DE
County New Castle
Area Newark/Glasgow (30905)
Zoning NC21
Rooms
Other Rooms Living Room, Dining Room, Primary Bedroom, Bedroom 2, Bedroom 3, Kitchen, Family Room, Bedroom 1, Attic
Basement Full, Unfinished
Interior
Interior Features Primary Bath(s), Kitchen - Island, Ceiling Fan(s), Sprinkler System, Kitchen - Eat-In
Hot Water Electric
Heating Gas, Forced Air
Cooling Central A/C
Flooring Wood, Fully Carpeted, Vinyl
Fireplaces Number 1
Fireplace Y
Heat Source Natural Gas
Laundry Main Floor
Exterior
Parking Features Inside Access
Garage Spaces 5.0
Water Access N
Roof Type Pitched,Shingle
Accessibility None
Attached Garage 2
Total Parking Spaces 5
Garage Y
Building
Lot Description Level
Story 2
Foundation Concrete Perimeter
Sewer Public Sewer
Water Public
Architectural Style Colonial
Level or Stories 2
Additional Building Above Grade
Structure Type Cathedral Ceilings,9'+ Ceilings,High
New Construction N
Schools
Elementary Schools Olive B. Loss
Middle Schools Alfred G. Waters
High Schools Appoquinimink
School District Appoquinimink
Others
HOA Fee Include Common Area Maintenance
Senior Community No
Tax ID 1103730013
Ownership Fee Simple
Acceptable Financing Conventional, VA, FHA 203(b)
Listing Terms Conventional, VA, FHA 203(b)
Financing Conventional,VA,FHA 203(b)
Read Less Info
Want to know what your home might be worth? Contact us for a FREE valuation!

Our team is ready to help you sell your home for the highest possible price ASAP

Bought with Yuan Zong • Patterson-Schwartz-Brandywine

"My job is to find and attract mastery-based agents to the office, protect the culture, and make sure everyone is happy! "






