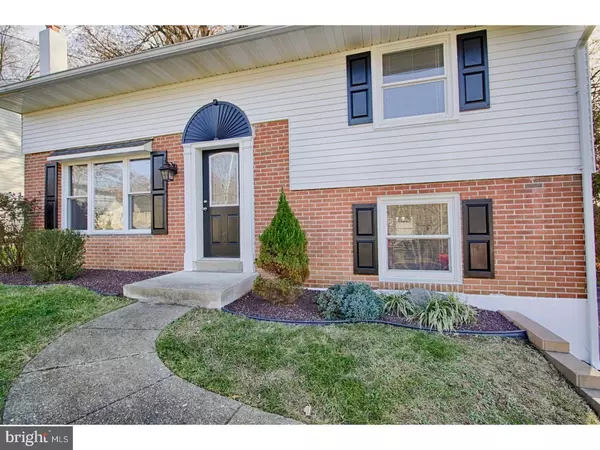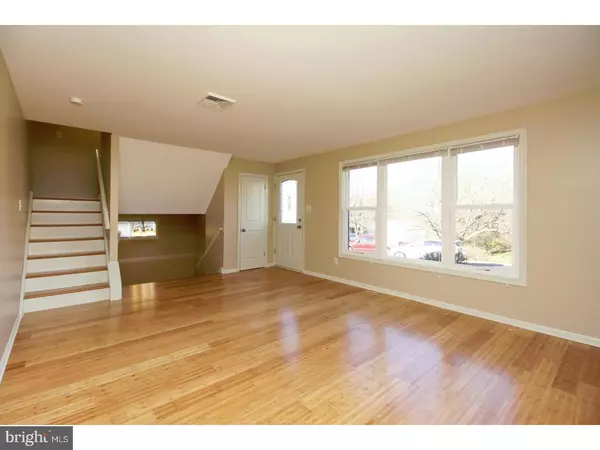$230,000
$229,900
For more information regarding the value of a property, please contact us for a free consultation.
4 Beds
2 Baths
1,502 SqFt
SOLD DATE : 02/26/2018
Key Details
Sold Price $230,000
Property Type Single Family Home
Sub Type Detached
Listing Status Sold
Purchase Type For Sale
Square Footage 1,502 sqft
Price per Sqft $153
Subdivision None Available
MLS Listing ID 1004273777
Sold Date 02/26/18
Style Colonial,Split Level
Bedrooms 4
Full Baths 1
Half Baths 1
HOA Y/N N
Abv Grd Liv Area 1,502
Originating Board TREND
Year Built 1950
Annual Tax Amount $5,256
Tax Year 2017
Lot Size 7,754 Sqft
Acres 0.18
Lot Dimensions 60X123
Property Description
Opportunity is knocking for this beautiful home for your new home for the new year! Unpack and enjoy with nothing to budget for in the near future. Situated on a wonderful lot backing to the over 12 acre Hanby Farms property this spacious split boasts improvements throughout, 4 bedrooms, and 1.5 baths, spacious family room, large living room, updated baths, and kitchen. Step into the living room featuring beautiful bamboo floors offering heaps of natural sunlight. From there you can head down to the lower level offering a generous dining room alongside an updated kitchen with solid wood cabinetry, granite counters, stainless steel appliance, ceramic tile floor, and outside access the driveway. Completing the lower level are a family room with ceramic tile floors, a convenient powder room with laundry space, and outside access to the rear yard. The upper levels feature 3 bedrooms on the 2nd level with an updated hall bath and 3rd level with large flex space, be it master bedroom, home office, playroom, or more. Additional amenities include a spacious yard with a beautiful view, which includes adorable goats, the private driveway allows for 3+ cars, newer dimensional shingle roof, HVAC, windows, siding, 2 panel doors, and so much more. The property is within walking distance to the Maplezone Sports Institue and Chichester Township grounds featuring playground, pond, skate park, ballfields, and more, along with short commutes to bowling alleys, shopping, route 1 and 322, 95, and minutes to tax free DE, Philly and the airport, and over bridge to NJ, plus so much more!
Location
State PA
County Delaware
Area Upper Chichester Twp (10409)
Zoning R
Rooms
Other Rooms Living Room, Dining Room, Primary Bedroom, Bedroom 2, Bedroom 3, Kitchen, Family Room, Bedroom 1, Laundry
Basement Fully Finished
Interior
Hot Water Natural Gas
Heating Propane, Forced Air
Cooling Central A/C
Fireplace N
Heat Source Bottled Gas/Propane
Laundry Lower Floor
Exterior
Water Access N
Accessibility None
Garage N
Building
Story Other
Foundation Crawl Space
Sewer Public Sewer
Water Public
Architectural Style Colonial, Split Level
Level or Stories Other
Additional Building Above Grade
New Construction N
Schools
High Schools Chichester Senior
School District Chichester
Others
Senior Community No
Tax ID 09-00-03144-01
Ownership Fee Simple
Acceptable Financing Conventional, VA, FHA 203(b)
Listing Terms Conventional, VA, FHA 203(b)
Financing Conventional,VA,FHA 203(b)
Read Less Info
Want to know what your home might be worth? Contact us for a FREE valuation!

Our team is ready to help you sell your home for the highest possible price ASAP

Bought with Michael Organski • NextRE

"My job is to find and attract mastery-based agents to the office, protect the culture, and make sure everyone is happy! "






