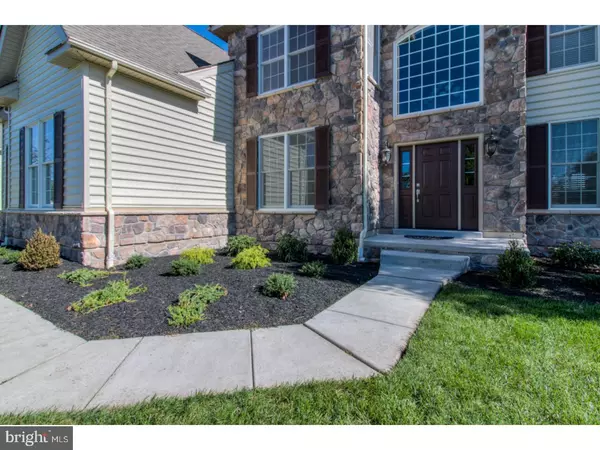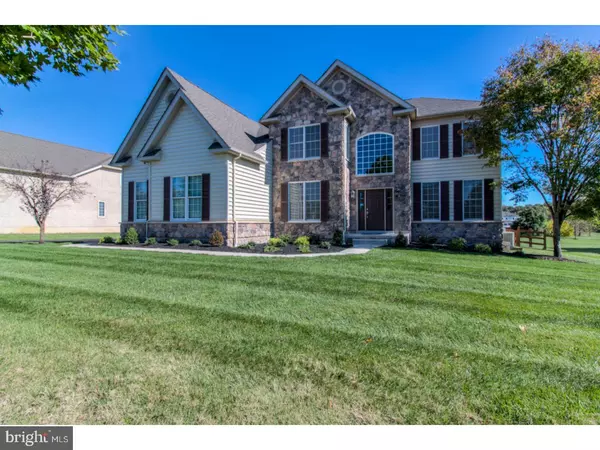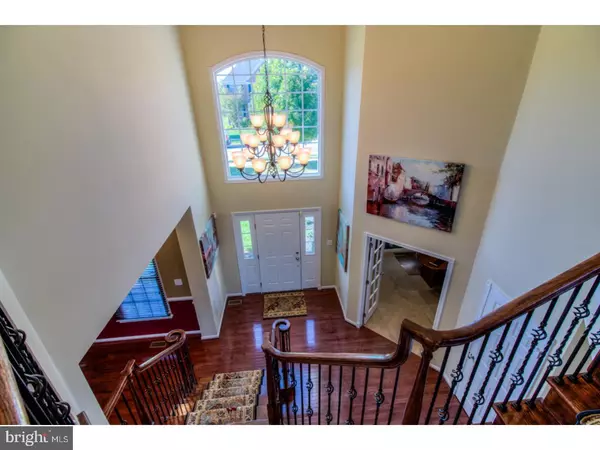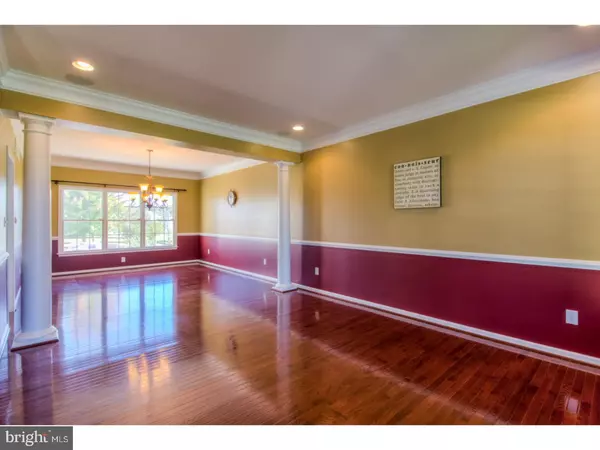$530,000
$534,500
0.8%For more information regarding the value of a property, please contact us for a free consultation.
4 Beds
4 Baths
3,675 SqFt
SOLD DATE : 02/23/2018
Key Details
Sold Price $530,000
Property Type Single Family Home
Sub Type Detached
Listing Status Sold
Purchase Type For Sale
Square Footage 3,675 sqft
Price per Sqft $144
Subdivision Red Lion Chase
MLS Listing ID 1003972443
Sold Date 02/23/18
Style Colonial
Bedrooms 4
Full Baths 3
Half Baths 1
HOA Fees $122/mo
HOA Y/N Y
Abv Grd Liv Area 3,675
Originating Board TREND
Year Built 2007
Annual Tax Amount $4,324
Tax Year 2017
Lot Size 0.370 Acres
Acres 0.37
Property Description
Toll Brothers' most popular Elkins model located on a premier lot backing to open space. The exterior landscaping is professional and pristine and includes a spectacular multi-level, hardscaped rear patio with built in planters and grill. The patio looks over a spacious, flat fenced-in yard. Entering into a 2-story foyer, the custom staircase with wrought iron spindles sets the tone for the executive fit and finish of this home. Spacious front to back living room and dining room off of the foyer allows for ease of entertaining in a slightly more formal setting. A study in the front of the home affords privacy and convenience at the same time. Think home office! The family room that is open to the kitchen boasts a 2-story stone fireplace, a bank of palladium windows and a rear staircase to the second floor. The eat-in kitchen with an over-sized island is the hallmark of this model. This gourmet kitchen is a chef's delight with stainless steel appliances, gas cooking and double wall ovens. A first-floor laundry, convenient pantry and breakfast area with French doors leading to the patio completes this central part of the home. The large master suite boasts a wonderful sitting area, large walk-in closet and a customized four piece en suite bath with a step-in corner Jacuzzi and separate tiled shower. Upstairs you will find 3 other wonderfully sized bedrooms, two that share a jack and jill bath and one being a princess suite with an en suite bath. The lower level includes 9' ceilings, egress and roughed-in plumbing making it an easy option to finish for the next owners. This house is a must-see not only for its pride of ownership, but for its location in the neighborhood. Toll Brothers has completely removed stucco, replaced /repaired all siding leaving virtually a brand new exterior. Be sure to put this one of your tour!
Location
State DE
County New Castle
Area Newark/Glasgow (30905)
Zoning S
Rooms
Other Rooms Living Room, Dining Room, Primary Bedroom, Bedroom 2, Bedroom 3, Kitchen, Family Room, Bedroom 1, Other
Basement Full, Unfinished
Interior
Interior Features Primary Bath(s), Kitchen - Island, Butlers Pantry, Skylight(s), Ceiling Fan(s), Stall Shower, Dining Area
Hot Water Natural Gas
Heating Gas, Forced Air
Cooling Central A/C
Flooring Wood, Fully Carpeted, Tile/Brick
Fireplaces Number 1
Fireplaces Type Stone, Gas/Propane
Equipment Cooktop, Oven - Double, Oven - Self Cleaning, Dishwasher, Disposal, Built-In Microwave
Fireplace Y
Window Features Energy Efficient
Appliance Cooktop, Oven - Double, Oven - Self Cleaning, Dishwasher, Disposal, Built-In Microwave
Heat Source Natural Gas
Laundry Main Floor
Exterior
Exterior Feature Patio(s)
Garage Spaces 6.0
Fence Other
Utilities Available Cable TV
Amenities Available Swimming Pool, Tennis Courts, Club House, Tot Lots/Playground
Water Access N
Roof Type Shingle
Accessibility None
Porch Patio(s)
Attached Garage 3
Total Parking Spaces 6
Garage Y
Building
Lot Description Level, Front Yard, Rear Yard, SideYard(s)
Story 2
Sewer Public Sewer
Water Public
Architectural Style Colonial
Level or Stories 2
Additional Building Above Grade
Structure Type Cathedral Ceilings,9'+ Ceilings
New Construction N
Schools
Elementary Schools Kathleen H. Wilbur
Middle Schools Gunning Bedford
High Schools William Penn
School District Colonial
Others
HOA Fee Include Pool(s),Common Area Maintenance,Snow Removal
Senior Community No
Tax ID 12-019.00-317
Ownership Fee Simple
Security Features Security System
Acceptable Financing Conventional
Listing Terms Conventional
Financing Conventional
Read Less Info
Want to know what your home might be worth? Contact us for a FREE valuation!

Our team is ready to help you sell your home for the highest possible price ASAP

Bought with Stephen J Mottola • Long & Foster Real Estate, Inc.

"My job is to find and attract mastery-based agents to the office, protect the culture, and make sure everyone is happy! "






