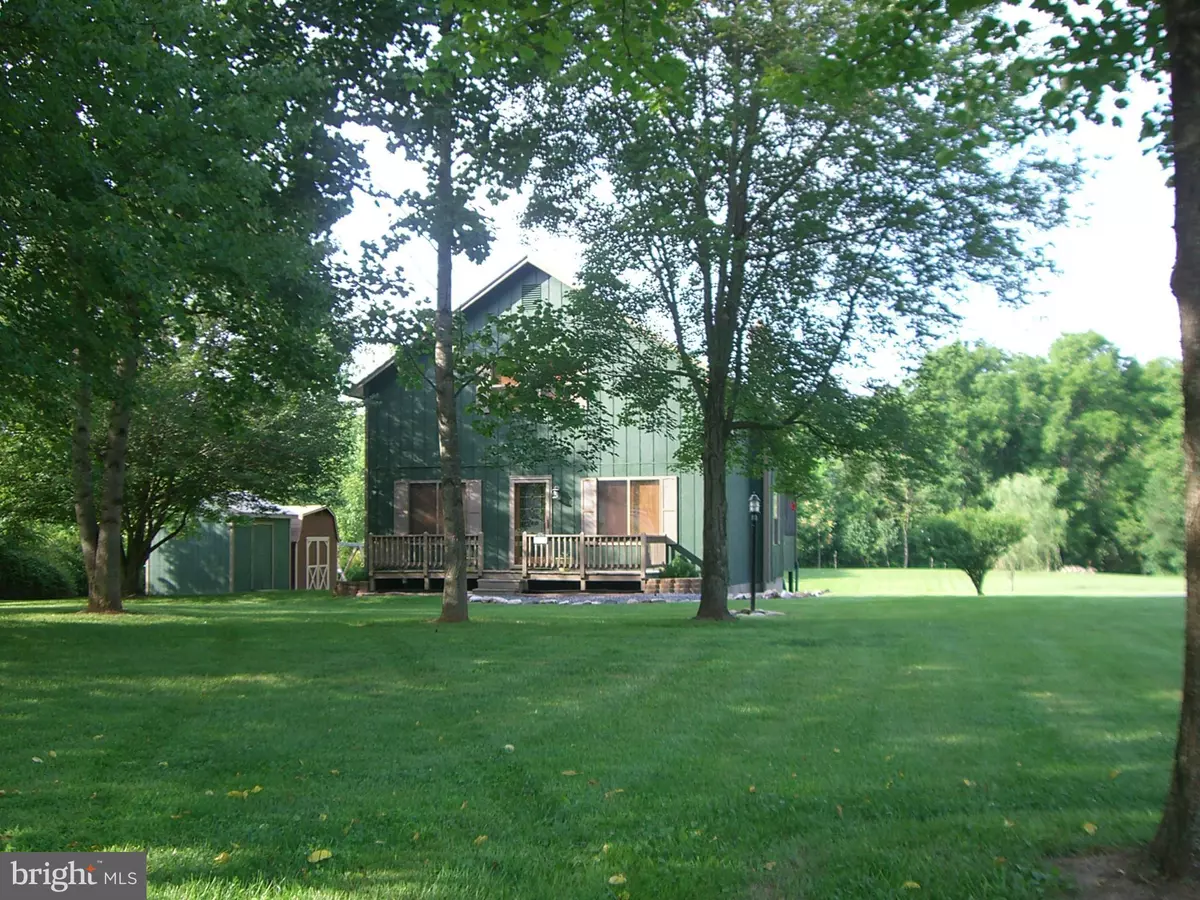$226,850
$235,000
3.5%For more information regarding the value of a property, please contact us for a free consultation.
4 Beds
2 Baths
2,173 SqFt
SOLD DATE : 11/30/2016
Key Details
Sold Price $226,850
Property Type Single Family Home
Sub Type Detached
Listing Status Sold
Purchase Type For Sale
Square Footage 2,173 sqft
Price per Sqft $104
Subdivision Narrow Passage Farms
MLS Listing ID 1003917853
Sold Date 11/30/16
Style Chalet,Loft
Bedrooms 4
Full Baths 2
HOA Fees $8/ann
HOA Y/N Y
Abv Grd Liv Area 2,173
Originating Board MRIS
Year Built 1981
Lot Size 3.256 Acres
Acres 3.26
Property Description
NEW PRICE! Beautiful RIVER FRONT Chalet! Sought after area- Tranquil setting -4BR,2BA on 3.26 lovely acres w/ Mt. Views! Open plan w/Cathedral ceilings & wood beams. RENOVATED. NEW ROOF- NEW WINDOWS! L-Z River Route for tubing & boating. Great for FULL TIME or VACATION! Great private picnic area. Screen room with porch swing and ceiling fans. Energy Efficient! 2 Bldgs-electric.
Location
State VA
County Shenandoah
Rooms
Other Rooms Living Room, Dining Room, Sitting Room, Bedroom 2, Bedroom 3, Bedroom 4, Kitchen, Bedroom 1, Study, Sun/Florida Room, Laundry, Loft, Other, Utility Room, Bedroom 6
Basement Sump Pump
Main Level Bedrooms 1
Interior
Interior Features Family Room Off Kitchen, Combination Kitchen/Dining, Combination Kitchen/Living, Dining Area, Entry Level Bedroom, Primary Bath(s), Window Treatments, Wood Floors, Recessed Lighting, Floor Plan - Open
Hot Water Electric
Heating Baseboard
Cooling Ceiling Fan(s), Window Unit(s)
Fireplaces Number 1
Fireplaces Type Flue for Stove
Equipment Dishwasher, Dryer, Dryer - Front Loading, Exhaust Fan, Microwave, Oven - Self Cleaning, Oven/Range - Electric, Range Hood, Refrigerator, Stove, Washer, Washer - Front Loading, Washer/Dryer Stacked
Fireplace Y
Window Features Screens,Skylights,Double Pane,Storm,Insulated,Low-E
Appliance Dishwasher, Dryer, Dryer - Front Loading, Exhaust Fan, Microwave, Oven - Self Cleaning, Oven/Range - Electric, Range Hood, Refrigerator, Stove, Washer, Washer - Front Loading, Washer/Dryer Stacked
Heat Source Electric, Wood
Exterior
Exterior Feature Deck(s), Patio(s), Enclosed, Porch(es), Screened
Parking Features Garage - Side Entry
Community Features Selling
Utilities Available Cable TV Available, DSL Available
Amenities Available Common Grounds, Jog/Walk Path, Water/Lake Privileges
Waterfront Description Boat/Launch Ramp,Private Dock Site
View Y/N Y
Water Access Y
Water Access Desc Boat - Powered,Canoe/Kayak,Fishing Allowed,Private Access
View Water, Garden/Lawn, Mountain, Pasture, River, Scenic Vista, Trees/Woods
Roof Type Asphalt
Street Surface Black Top
Accessibility Low Pile Carpeting
Porch Deck(s), Patio(s), Enclosed, Porch(es), Screened
Road Frontage Private
Garage N
Private Pool N
Building
Lot Description Premium, Trees/Wooded, Open
Story 2
Foundation Crawl Space
Sewer Septic Exists
Water Well
Architectural Style Chalet, Loft
Level or Stories 2
Additional Building Above Grade, Shed, Shed Shop, Machine Shed
Structure Type 2 Story Ceilings,Cathedral Ceilings,Dry Wall,Paneled Walls,Vaulted Ceilings,Wood Ceilings
New Construction N
Schools
Elementary Schools W.W. Robinson
Middle Schools Peter Muhlenberg
High Schools Central
School District Shenandoah County Public Schools
Others
HOA Fee Include Road Maintenance,Snow Removal
Senior Community No
Tax ID 0020361
Ownership Fee Simple
Security Features Smoke Detector
Special Listing Condition Standard
Read Less Info
Want to know what your home might be worth? Contact us for a FREE valuation!

Our team is ready to help you sell your home for the highest possible price ASAP

Bought with Alisa G Eberly • Holler Realty

"My job is to find and attract mastery-based agents to the office, protect the culture, and make sure everyone is happy! "






