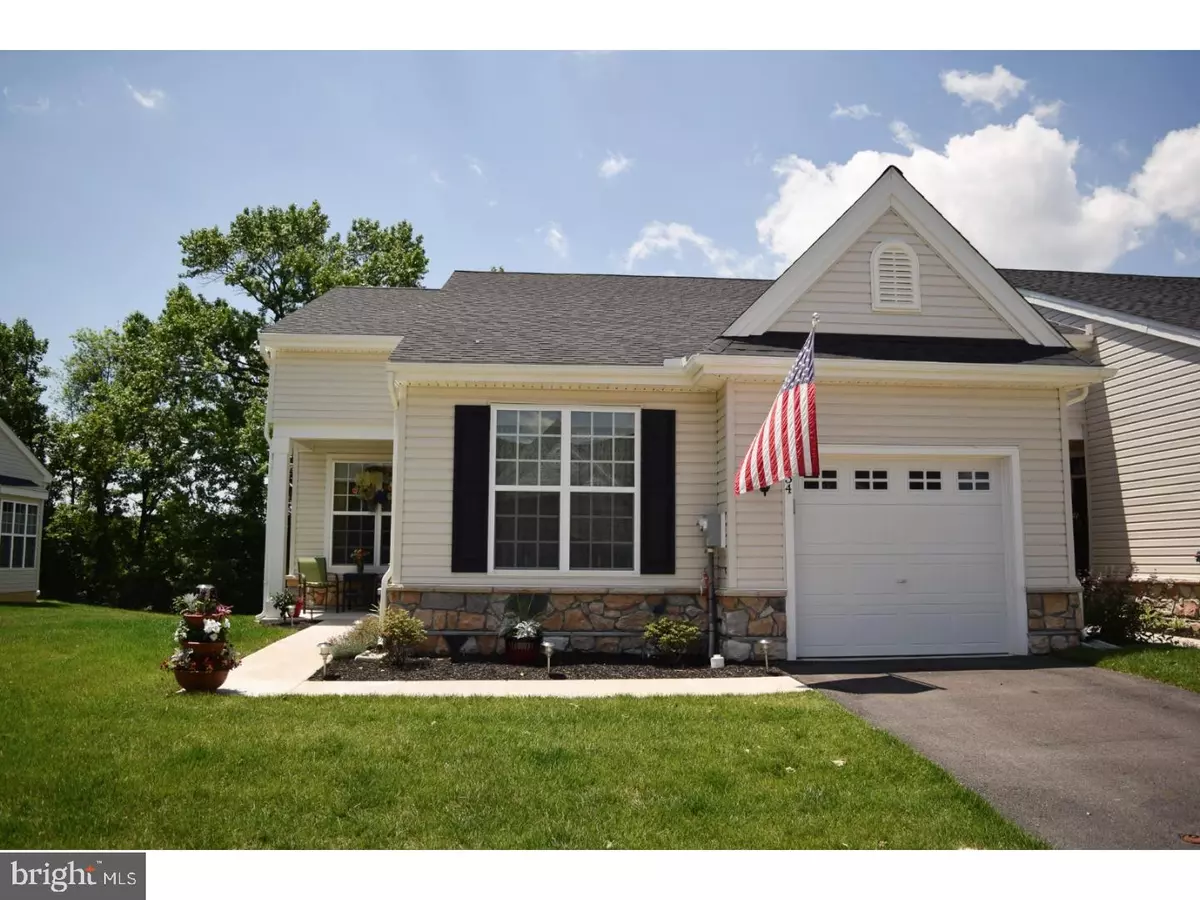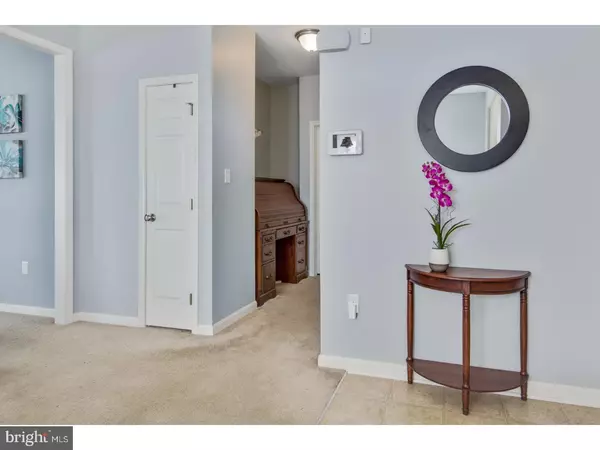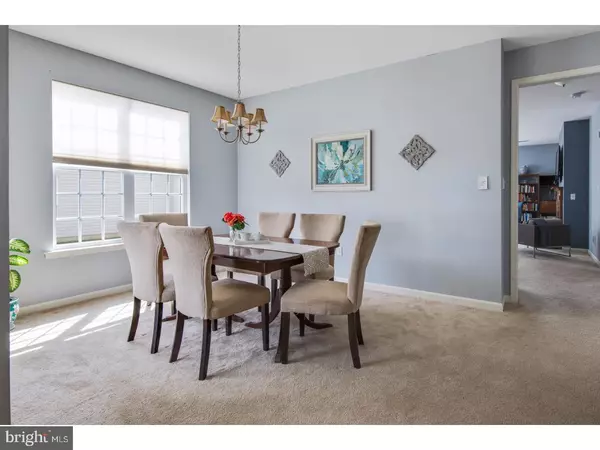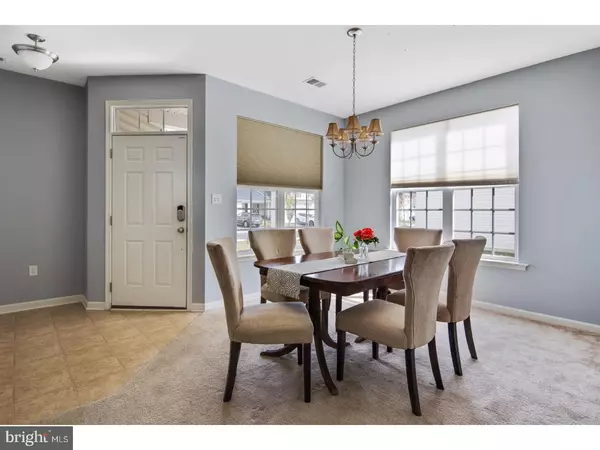$265,000
$265,000
For more information regarding the value of a property, please contact us for a free consultation.
2 Beds
2 Baths
1,375 SqFt
SOLD DATE : 01/31/2018
Key Details
Sold Price $265,000
Property Type Single Family Home
Sub Type Twin/Semi-Detached
Listing Status Sold
Purchase Type For Sale
Square Footage 1,375 sqft
Price per Sqft $192
Subdivision Steeple Glenn
MLS Listing ID 1001203929
Sold Date 01/31/18
Style Ranch/Rambler
Bedrooms 2
Full Baths 2
HOA Fees $241/mo
HOA Y/N N
Abv Grd Liv Area 1,375
Originating Board TREND
Year Built 2014
Annual Tax Amount $2,112
Tax Year 2017
Lot Size 4,356 Sqft
Acres 0.1
Lot Dimensions 48 X 86
Property Description
Looking for maintenance-free living, friendly, 55 plus community? Built in 2014 and located in the popular Steeple Glenn in Newark, DE, this turnkey home is designed for one floor ease and comfort with 2 beds, 2 full baths, and 1,375 sq. ft. Starting with the charming front porch, the front entrance reveals this beautiful almost new twin ranch starting with a bright entry foyer, and a stunning dining entertaining room. To the right is a spacious guest bedroom, office nook and full bath. The main floor continues to reveal the open concept heart of the home the great room. Beginning with the gourmet kitchen, equipped with all newer appliances and plenty of storage and cabinet space. The large granite countertop island paired with a few bar stools is great for casual dining that overflows into a spacious living room with a new gas granite fireplace, lots of natural light and sliding glass doors that lead to a maintained free deck with 10' sunset awning. Get ready for relaxing and enjoying the sunshine! Saving the best for last, the new homeowners will enjoy an expanded master suite with 8 x 7 walk-in closet and master bath. Additional features include freshly painted rooms, three ceiling fans, wiring in the attic for a roof fan, and a one-car garage. This tree lined community has sidewalks and lamppost lights great for a walk around the community or heading over to the community clubhouse equipped with a gathering room, fitness center, and kitchen! Conveniently located near shopping, dining, and entertainment of downtown Newark! Hurry and schedule an appointment today!
Location
State DE
County New Castle
Area Newark/Glasgow (30905)
Zoning ST
Rooms
Other Rooms Living Room, Dining Room, Primary Bedroom, Kitchen, Bedroom 1, Laundry
Interior
Interior Features Kitchen - Island, Breakfast Area
Hot Water Electric
Heating Gas, Forced Air
Cooling Central A/C
Fireplaces Number 1
Fireplaces Type Brick, Gas/Propane
Equipment Dishwasher, Trash Compactor
Fireplace Y
Appliance Dishwasher, Trash Compactor
Heat Source Natural Gas
Laundry Main Floor
Exterior
Exterior Feature Deck(s)
Garage Spaces 3.0
Water Access N
Accessibility None
Porch Deck(s)
Attached Garage 1
Total Parking Spaces 3
Garage Y
Building
Story 1
Sewer Public Sewer
Water Public
Architectural Style Ranch/Rambler
Level or Stories 1
Additional Building Above Grade
New Construction N
Schools
School District Christina
Others
Senior Community Yes
Tax ID 10-048.00-037.C.0048
Ownership Condominium
Acceptable Financing Conventional, VA, FHA 203(b)
Listing Terms Conventional, VA, FHA 203(b)
Financing Conventional,VA,FHA 203(b)
Read Less Info
Want to know what your home might be worth? Contact us for a FREE valuation!

Our team is ready to help you sell your home for the highest possible price ASAP

Bought with Geri Parisi • Patterson-Schwartz - Greenville

"My job is to find and attract mastery-based agents to the office, protect the culture, and make sure everyone is happy! "






