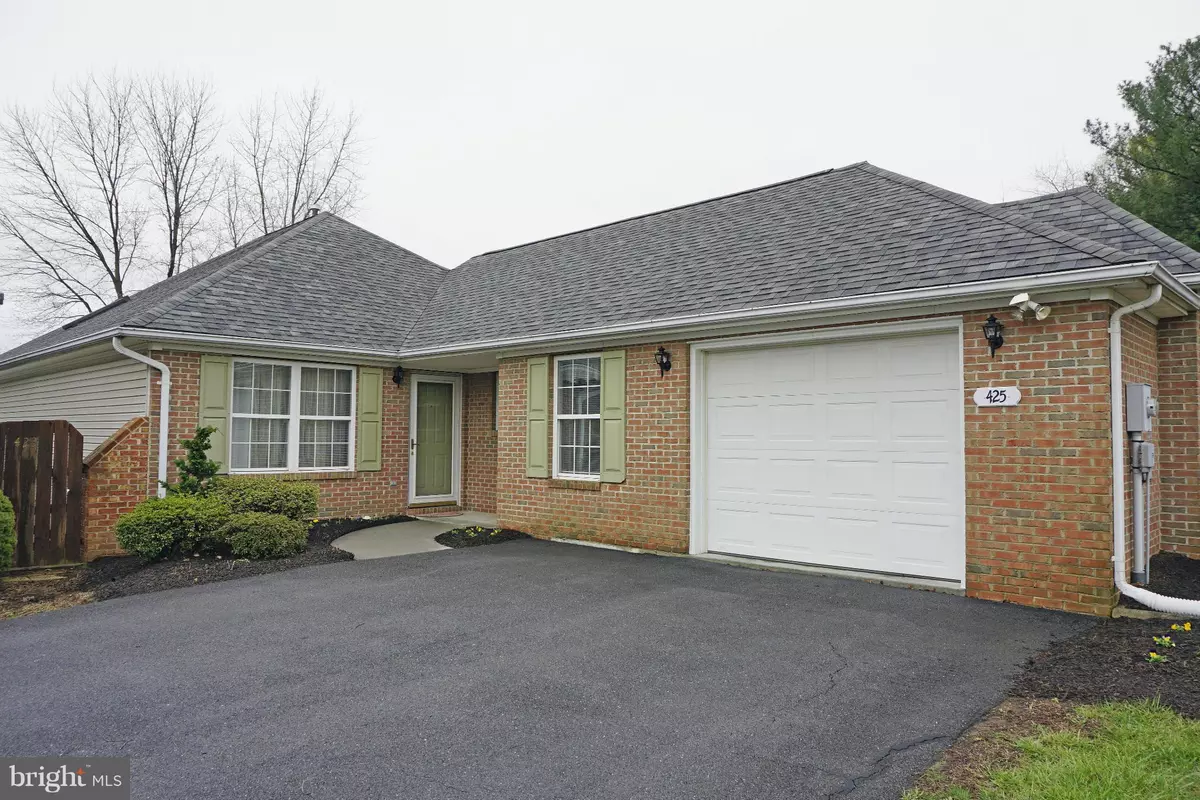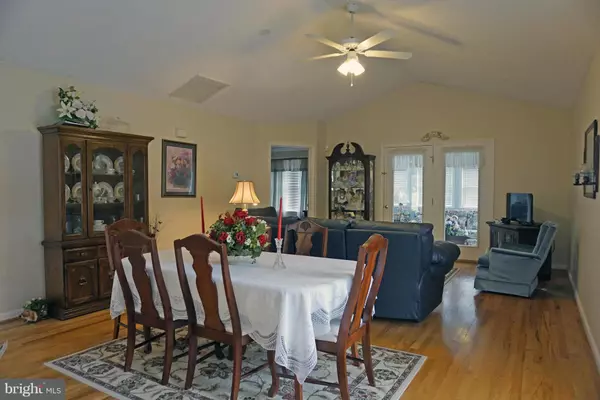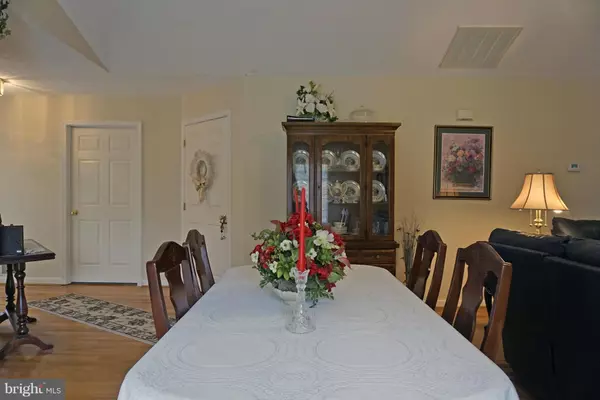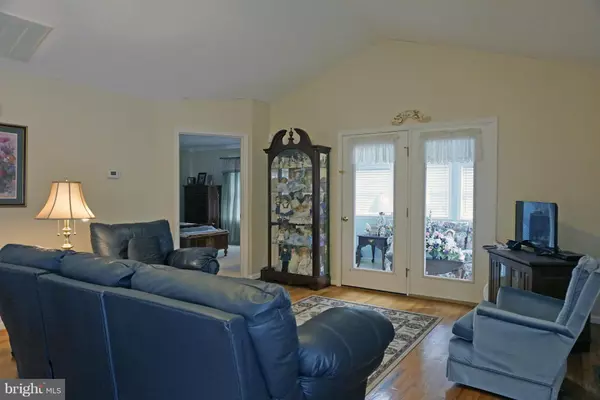$238,000
$239,900
0.8%For more information regarding the value of a property, please contact us for a free consultation.
2 Beds
2 Baths
1,452 SqFt
SOLD DATE : 05/19/2017
Key Details
Sold Price $238,000
Property Type Single Family Home
Sub Type Detached
Listing Status Sold
Purchase Type For Sale
Square Footage 1,452 sqft
Price per Sqft $163
Subdivision Stonecrest Village
MLS Listing ID 1003149375
Sold Date 05/19/17
Style Ranch/Rambler
Bedrooms 2
Full Baths 2
HOA Fees $41
HOA Y/N Y
Abv Grd Liv Area 1,452
Originating Board MRIS
Year Built 1997
Annual Tax Amount $1,804
Tax Year 2016
Lot Size 4,190 Sqft
Acres 0.1
Property Description
Come home to the 55+ community of Stonecrest Village and enjoy one-floor living at its finest. From the great room with cathedral ceiling & hardwood floors to the fenced backyard with patio & garden beds, you'll instantly feel right at home. Originally built by OakCrest Builders, this Rancher has been meticulously maintained including the installation of a new roof 3 years ago.
Location
State VA
County Winchester City
Zoning PUMR
Rooms
Other Rooms Primary Bedroom, Bedroom 2, Kitchen, Breakfast Room, Study, Sun/Florida Room, Great Room, Laundry
Main Level Bedrooms 2
Interior
Interior Features Attic, Breakfast Area, Chair Railings, Crown Moldings, Window Treatments, Entry Level Bedroom, Primary Bath(s), Wood Floors, Floor Plan - Open
Hot Water Electric
Heating Forced Air
Cooling Ceiling Fan(s), Central A/C
Equipment Dishwasher, Disposal, Dryer, Microwave, Oven/Range - Electric, Range Hood, Refrigerator, Washer
Fireplace N
Window Features Skylights
Appliance Dishwasher, Disposal, Dryer, Microwave, Oven/Range - Electric, Range Hood, Refrigerator, Washer
Heat Source Natural Gas
Exterior
Exterior Feature Patio(s)
Parking Features Garage Door Opener, Garage - Front Entry
Garage Spaces 1.0
Fence Rear
Utilities Available Cable TV Available
View Y/N Y
Water Access N
View Garden/Lawn
Street Surface Paved
Accessibility 32\"+ wide Doors, Level Entry - Main
Porch Patio(s)
Attached Garage 1
Total Parking Spaces 1
Garage Y
Private Pool N
Building
Lot Description Landscaping
Story 1
Foundation Crawl Space
Sewer Public Sewer
Water Public
Architectural Style Ranch/Rambler
Level or Stories 1
Additional Building Above Grade
Structure Type Cathedral Ceilings
New Construction N
Others
Senior Community Yes
Age Restriction 55
Tax ID 9327
Ownership Fee Simple
Security Features Security System
Special Listing Condition Standard
Read Less Info
Want to know what your home might be worth? Contact us for a FREE valuation!

Our team is ready to help you sell your home for the highest possible price ASAP

Bought with James W. King, Jr. • RE/MAX Roots

"My job is to find and attract mastery-based agents to the office, protect the culture, and make sure everyone is happy! "






