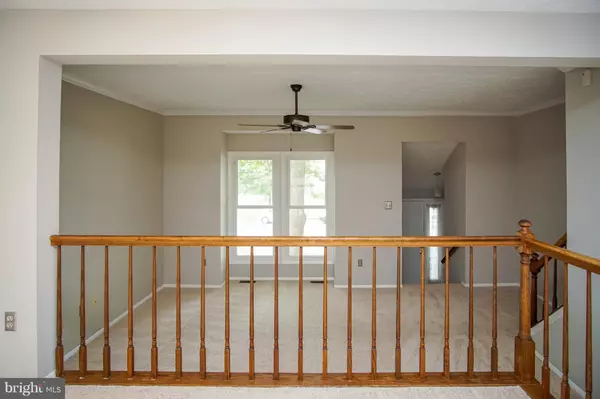$290,000
$294,900
1.7%For more information regarding the value of a property, please contact us for a free consultation.
3 Beds
3 Baths
2,308 Sqft Lot
SOLD DATE : 09/06/2017
Key Details
Sold Price $290,000
Property Type Townhouse
Sub Type End of Row/Townhouse
Listing Status Sold
Purchase Type For Sale
Subdivision Sewells Orchard
MLS Listing ID 1000019254
Sold Date 09/06/17
Style Colonial
Bedrooms 3
Full Baths 2
Half Baths 1
HOA Fees $19/ann
HOA Y/N Y
Originating Board MRIS
Year Built 1986
Annual Tax Amount $3,523
Tax Year 2016
Lot Size 2,308 Sqft
Acres 0.05
Property Description
END OF GROUP TOWNHOME IN SOUGHT AFTER SEWELLS ORCHARD* THREE FULLY FINISHED LEVELS* NEW CARPET & PAINT THROUGHOUT* OPEN & BRIGHT MAIN LEVEL FLOORPLAN* LARGE EAT IN KITCHEN LEADING TO THE DECK* MASTER SUITE WITH VAULTED CEILINGS* WALKOUT LOWER LEVEL INCLUDES FAMILY ROOM & DEN/OFFICE/POSS 4TH BD* BACKING TO TREES & COMMON SPACE* NEW THOMPSON CREEK WINDOWS WITH LIFETIME GUARANTEE* NO CPRA FEE!
Location
State MD
County Howard
Zoning RSC
Rooms
Other Rooms Living Room, Dining Room, Primary Bedroom, Bedroom 2, Bedroom 3, Kitchen, Family Room, Den, Foyer, Laundry
Basement Connecting Stairway, Rear Entrance, Daylight, Full, Full, Fully Finished, Heated, Improved, Walkout Stairs, Windows
Interior
Interior Features Kitchen - Table Space, Dining Area, Kitchen - Eat-In, Primary Bath(s), Floor Plan - Open
Hot Water Electric
Heating Heat Pump(s)
Cooling Ceiling Fan(s), Central A/C
Equipment Dishwasher, Disposal, Dryer, Exhaust Fan, Oven/Range - Electric, Refrigerator, Washer
Fireplace N
Window Features Double Pane,Vinyl Clad
Appliance Dishwasher, Disposal, Dryer, Exhaust Fan, Oven/Range - Electric, Refrigerator, Washer
Heat Source Electric
Exterior
Exterior Feature Deck(s)
Parking On Site 2
Fence Rear
Community Features Alterations/Architectural Changes, Commercial Vehicles Prohibited, Covenants
Utilities Available Cable TV Available, Fiber Optics Available
Amenities Available Bike Trail, Common Grounds, Jog/Walk Path, Lake, Pier/Dock, Reserved/Assigned Parking, Tot Lots/Playground
Water Access N
Roof Type Asphalt
Accessibility None
Porch Deck(s)
Garage N
Private Pool N
Building
Lot Description Backs to Trees, Backs - Open Common Area
Story 3+
Sewer Public Sewer
Water Public
Architectural Style Colonial
Level or Stories 3+
Structure Type 9'+ Ceilings,Vaulted Ceilings
New Construction N
Schools
Elementary Schools Talbott Springs
Middle Schools Oakland Mills
High Schools Oakland Mills
School District Howard County Public School System
Others
HOA Fee Include Lawn Maintenance,Management,Insurance,Road Maintenance,Snow Removal
Senior Community No
Tax ID 1406486282
Ownership Fee Simple
Special Listing Condition Standard
Read Less Info
Want to know what your home might be worth? Contact us for a FREE valuation!

Our team is ready to help you sell your home for the highest possible price ASAP

Bought with Ann Clements • RE/MAX Realty Group

"My job is to find and attract mastery-based agents to the office, protect the culture, and make sure everyone is happy! "






