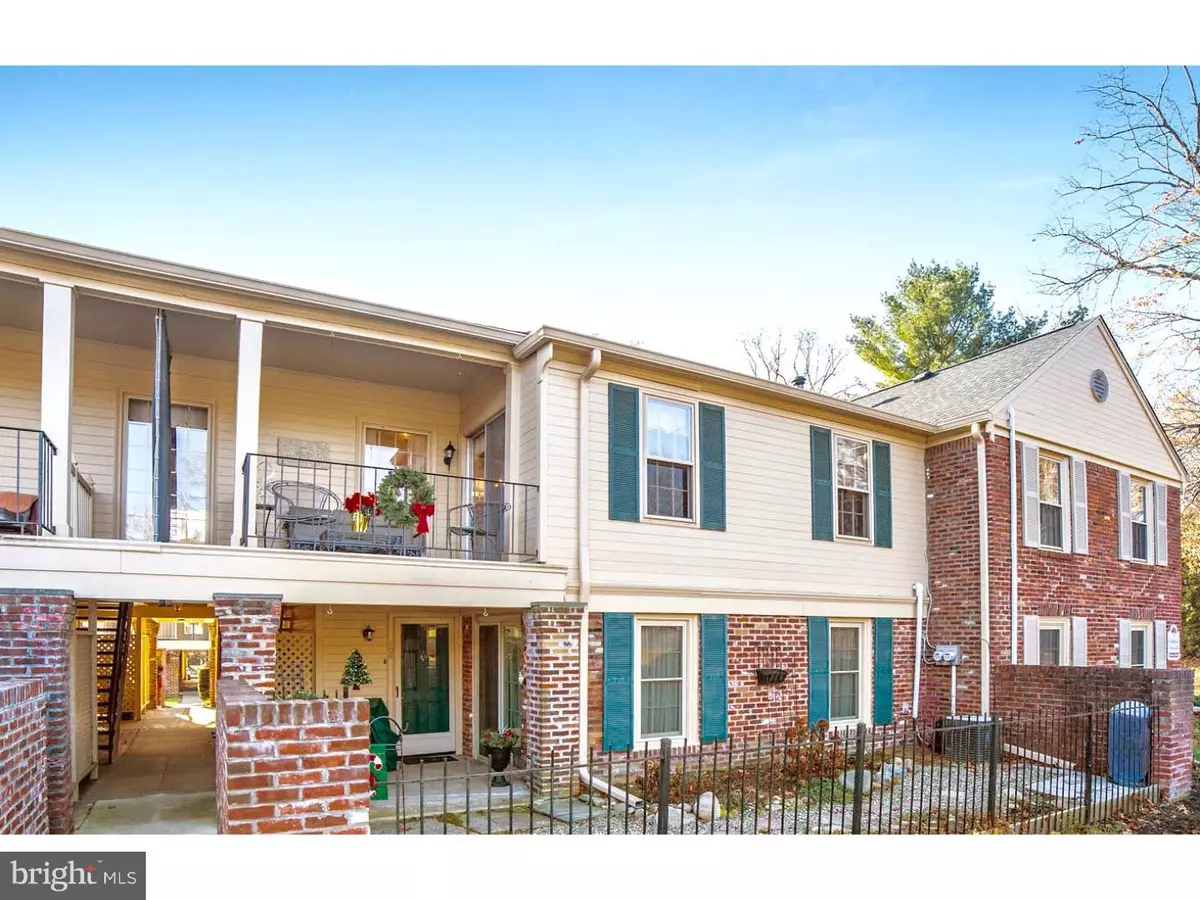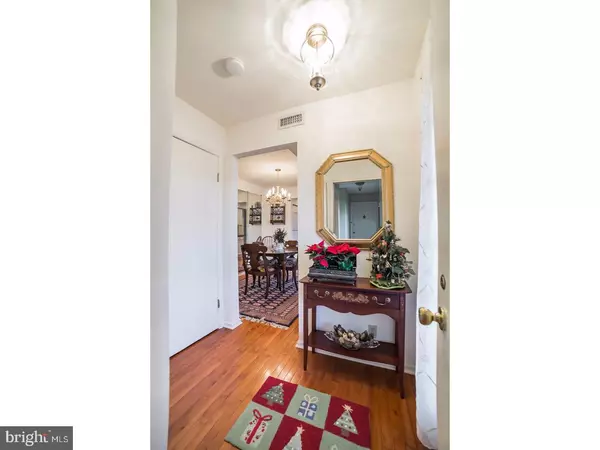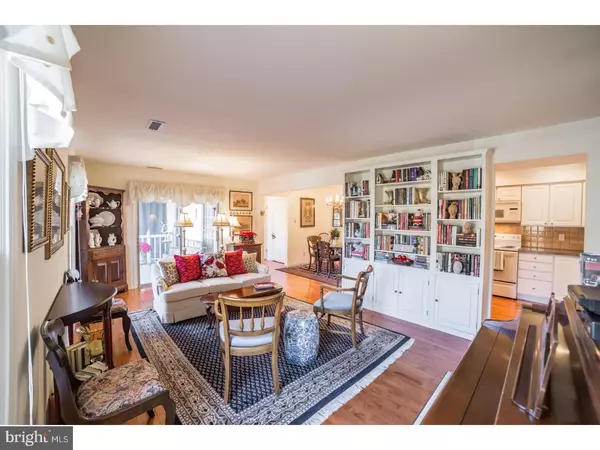$187,000
$187,500
0.3%For more information regarding the value of a property, please contact us for a free consultation.
2 Beds
2 Baths
1,182 SqFt
SOLD DATE : 01/23/2018
Key Details
Sold Price $187,000
Property Type Single Family Home
Sub Type Unit/Flat/Apartment
Listing Status Sold
Purchase Type For Sale
Square Footage 1,182 sqft
Price per Sqft $158
Subdivision Georgetown Of Phil
MLS Listing ID 1004294835
Sold Date 01/23/18
Style Traditional
Bedrooms 2
Full Baths 1
Half Baths 1
HOA Fees $346/mo
HOA Y/N N
Abv Grd Liv Area 1,182
Originating Board TREND
Year Built 1967
Annual Tax Amount $2,512
Tax Year 2017
Lot Size 1,182 Sqft
Acres 0.03
Property Description
108 Cheshire Drive is a spacious and bright condo that offers affordable, one floor, luxury living, in the popular and conveniently located Georgetown of Philadelphia. This sought after community boasts beautiful, mature landscaping, desirable amenities, and the award winning Wissahickon School District. Upon entering this home you are greeted by a charming, bright foyer with gleaming hardwood floors. The foyer is an inviting space to greet guests and includes a spacious coat closet and sizable storage closet. Once inside, you will certainly appreciate the abundance of natural light afforded by the numerous windows throughout the home. The gleaming hardwoods continue throughout the spacious living and dining rooms and you are sure to admire the built-in custom bookshelves that will showcase your treasured items and books. The charming living room opens to a spacious balcony that overlooks a beautiful fountain in the adjacent common area and provides the perfect setting for alfresco dining or relaxing. The kitchen offers plenty of counter and cabinet space and affords an efficient work space for the cook in the family. The current owner added a second entrance to the kitchen that truly makes sense and provides a more comfortable flow between the kitchen and other rooms. The generously sized, bright and cheery master bedroom boasts hardwood floors, two large closets, a separate vanity area, and a full bath. The second bedroom also affords ample closet space and natural light. The adjacent hall bath is home to the conveniently located stackable washer and dryer and adjoins the master bath for added convenience. In addition to the abundance of storage that already exists in the home, this condo also comes with an additional on-site storage unit that can be used for those items that you don't necessarily need at your fingertips everyday. Enjoy Georgetown's maintenance free lifestyle in a park-like setting with many amenities including a beautiful outdoor pool, tennis court, club house, common areas, and plenty of parking. The association covers exterior building maintenance, common areas, lawn care, trash removal, snow removal, pool and tennis court, as well as maintenance and replacement of your HVAC and hot-water heater. All of this and the location can't be beat. Just minutes from the train line and many major routes of transportation as well as a plethora of shopping and dining in both Springhouse and the quaint town of Ambler. A great place to call home!
Location
State PA
County Montgomery
Area Lower Gwynedd Twp (10639)
Zoning MF1
Rooms
Other Rooms Living Room, Dining Room, Primary Bedroom, Kitchen, Bedroom 1
Interior
Interior Features Primary Bath(s)
Hot Water Natural Gas
Heating Gas, Forced Air
Cooling Central A/C
Flooring Wood, Tile/Brick
Fireplace N
Heat Source Natural Gas
Laundry Main Floor
Exterior
Amenities Available Swimming Pool, Tennis Courts, Club House
Water Access N
Roof Type Shingle
Accessibility None
Garage N
Building
Story 1
Sewer Public Sewer
Water Public
Architectural Style Traditional
Level or Stories 1
Additional Building Above Grade
New Construction N
Schools
Elementary Schools Lower Gwynedd
Middle Schools Wissahickon
High Schools Wissahickon Senior
School District Wissahickon
Others
HOA Fee Include Pool(s),Common Area Maintenance,Ext Bldg Maint,Lawn Maintenance,Snow Removal,Trash
Senior Community No
Tax ID 39-00-00727-566
Ownership Condominium
Read Less Info
Want to know what your home might be worth? Contact us for a FREE valuation!

Our team is ready to help you sell your home for the highest possible price ASAP

Bought with Marion C Valaro • Keller Williams Real Estate-Blue Bell

"My job is to find and attract mastery-based agents to the office, protect the culture, and make sure everyone is happy! "






