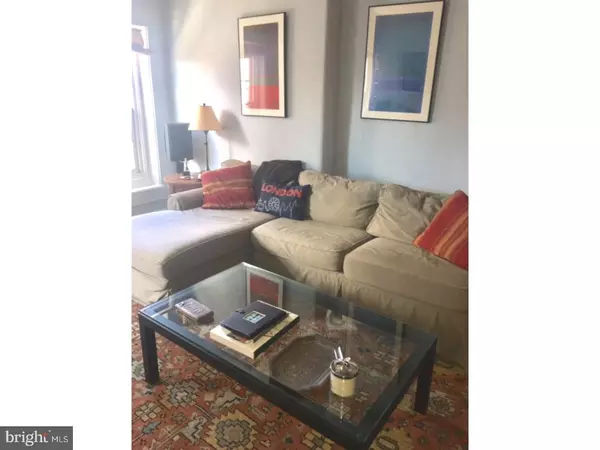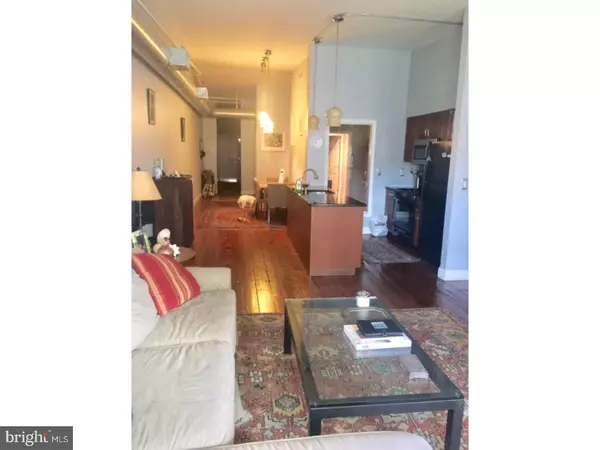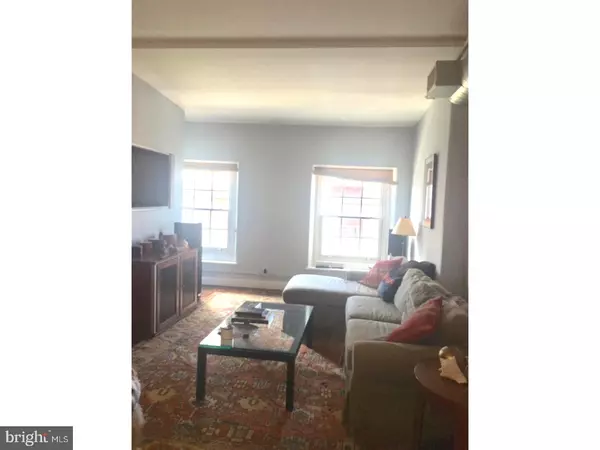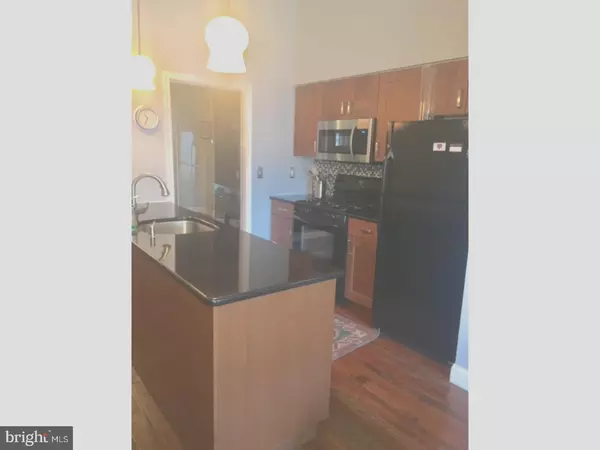$335,000
$339,000
1.2%For more information regarding the value of a property, please contact us for a free consultation.
2 Beds
2 Baths
1,166 SqFt
SOLD DATE : 07/07/2017
Key Details
Sold Price $335,000
Property Type Single Family Home
Sub Type Unit/Flat/Apartment
Listing Status Sold
Purchase Type For Sale
Square Footage 1,166 sqft
Price per Sqft $287
Subdivision Old City
MLS Listing ID 1003251579
Sold Date 07/07/17
Style Contemporary
Bedrooms 2
Full Baths 2
HOA Fees $385/mo
HOA Y/N N
Abv Grd Liv Area 1,166
Originating Board TREND
Annual Tax Amount $4,685
Tax Year 2017
Property Description
Location! Spacious 2/2 loft with a superior bright Southern view of the Historic Philadelphia Customs House on Chestnut Street. Amazing high ceilings, loft- like proportions and newer handsome kitchen. Huge gallery hallway entry for your art collection! Two equal sized bedrooms (one en suite) and 2 large baths with tub/showers.... market ready ! And let's talk about all the amenities at your feet! Dozens of restaurants, bars, theaters and coffee shops. This home is situated in the heart of Historic Independence National Park . The new Revolutionary War Museum is one block away! This is a wonderful luxury condominium......WHERE VALUE MEETS CONVENIENCE!
Location
State PA
County Philadelphia
Area 19106 (19106)
Zoning CMX3
Rooms
Other Rooms Living Room, Primary Bedroom, Kitchen, Bedroom 1
Interior
Interior Features Primary Bath(s), Kitchen - Island, Elevator
Hot Water Natural Gas
Heating Gas, Forced Air
Cooling Central A/C
Flooring Wood
Fireplace N
Heat Source Natural Gas
Laundry Main Floor
Exterior
Utilities Available Cable TV
Water Access N
Accessibility None
Garage N
Building
Sewer Public Sewer
Water Public
Architectural Style Contemporary
Additional Building Above Grade
Structure Type 9'+ Ceilings
New Construction N
Schools
School District The School District Of Philadelphia
Others
Pets Allowed Y
HOA Fee Include Common Area Maintenance,Trash,Water,Sewer,Insurance
Senior Community No
Tax ID 888087104
Ownership Condominium
Pets Allowed Case by Case Basis
Read Less Info
Want to know what your home might be worth? Contact us for a FREE valuation!

Our team is ready to help you sell your home for the highest possible price ASAP

Bought with Marla A Gallagher • Keller Williams Realty Devon-Wayne

"My job is to find and attract mastery-based agents to the office, protect the culture, and make sure everyone is happy! "






