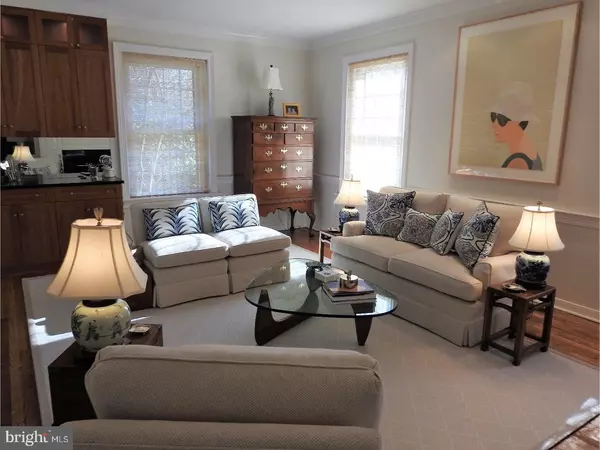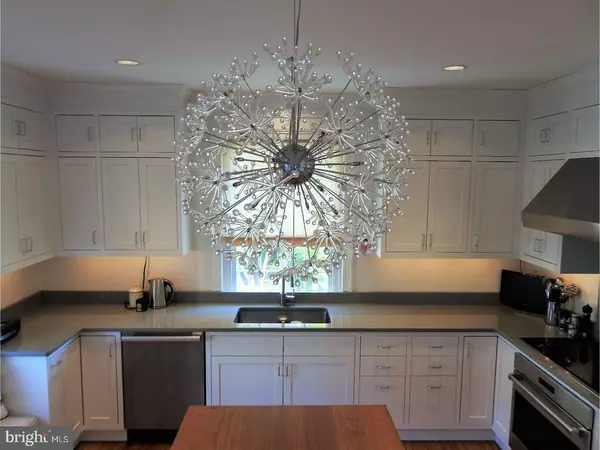$560,000
$580,000
3.4%For more information regarding the value of a property, please contact us for a free consultation.
3 Beds
4 Baths
2,244 SqFt
SOLD DATE : 05/19/2017
Key Details
Sold Price $560,000
Property Type Townhouse
Sub Type Interior Row/Townhouse
Listing Status Sold
Purchase Type For Sale
Square Footage 2,244 sqft
Price per Sqft $249
Subdivision Willowmere
MLS Listing ID 1003142651
Sold Date 05/19/17
Style Colonial,Traditional
Bedrooms 3
Full Baths 3
Half Baths 1
HOA Fees $246/qua
HOA Y/N Y
Abv Grd Liv Area 2,244
Originating Board TREND
Year Built 1978
Annual Tax Amount $11,095
Tax Year 2017
Lot Size 2,574 Sqft
Acres 0.06
Property Description
Spectacular opportunity to own this elegant brick TWIN - completely renovated in 2015 and in pristine, move-in condition with top of the line finishings. The first floor foyer has a polished black and white marble tiled floor a newly created powder room, a completely remodeled gourmet eat-in kitchen with Artisan cabinets, Silestone countertops, Sub-Zero refrigerator, Wolf framed electric cooktop & convection wall oven and hood, Sub-Zero intergrated refrigerated drawers and undercounter wine storage, Miele dishwasher, and built-in bench seating. The living room has a fireplace surrounded by beautiful built-in cabinets and a custom dry bar with a marble countertop. The 2nd floor hosts the Master Bedroom with a fireplace, cedar closet, linen closets and a master bathroom that has Restoration Hardware sinks, marble floor, marble shower with custom glass and 3 Kohler shower heads, and a large custom designed walk- in closet. The 2nd bedroom (currently used as an office) has a custom walk- in closet and custom built in bookcase. The 3rd floor has a bedroom with built-in window seat and a custom closet and a terrific light filled loft/office space with oodles of bookcases, file drawers and a built-in bench window seat. The new full bath has a marble floor, Restoration Hardware sink and claw foot tub. The lower level family room has new cork floor and custom built-in shelving, a full bath with marble floor, new subway tile shower and Kohler amenities, and a fabulous laundry room with customized storage. This home also features a handsome 2 tiered brick and Flagstone patio with a zen-like fountain, tiered gardens, sprinkler system, central vacuum cleaner, refinished hardwood floors throughout, new roof and windows, custom blinds, plantation shutters and so much more.
Location
State PA
County Montgomery
Area Upper Dublin Twp (10654)
Zoning CR
Rooms
Other Rooms Living Room, Primary Bedroom, Bedroom 2, Kitchen, Family Room, Bedroom 1, Laundry, Other, Attic
Basement Full, Fully Finished
Interior
Interior Features Primary Bath(s), Kitchen - Island, Butlers Pantry, Central Vacuum, Stall Shower, Kitchen - Eat-In
Hot Water Electric
Heating Heat Pump - Electric BackUp, Forced Air
Cooling Central A/C
Flooring Wood, Tile/Brick
Fireplaces Type Stone
Equipment Cooktop, Oven - Wall, Oven - Self Cleaning, Dishwasher, Disposal, Energy Efficient Appliances
Fireplace N
Window Features Energy Efficient,Replacement
Appliance Cooktop, Oven - Wall, Oven - Self Cleaning, Dishwasher, Disposal, Energy Efficient Appliances
Laundry Basement
Exterior
Exterior Feature Patio(s)
Parking Features Garage Door Opener
Garage Spaces 2.0
Utilities Available Cable TV
Water Access N
Roof Type Pitched,Wood
Accessibility Mobility Improvements
Porch Patio(s)
Total Parking Spaces 2
Garage Y
Building
Lot Description Corner, Level
Story 2
Foundation Brick/Mortar
Sewer Public Sewer
Water Public
Architectural Style Colonial, Traditional
Level or Stories 2
Additional Building Above Grade
Structure Type 9'+ Ceilings
New Construction N
Schools
Elementary Schools Maple Glen
Middle Schools Sandy Run
High Schools Upper Dublin
School District Upper Dublin
Others
Pets Allowed Y
HOA Fee Include Common Area Maintenance,Lawn Maintenance,Snow Removal,Trash,Parking Fee
Senior Community No
Tax ID 54-00-07631-217
Ownership Fee Simple
Acceptable Financing Conventional
Listing Terms Conventional
Financing Conventional
Pets Allowed Case by Case Basis
Read Less Info
Want to know what your home might be worth? Contact us for a FREE valuation!

Our team is ready to help you sell your home for the highest possible price ASAP

Bought with Patricia M Billock • BHHS Fox & Roach-Blue Bell

"My job is to find and attract mastery-based agents to the office, protect the culture, and make sure everyone is happy! "






