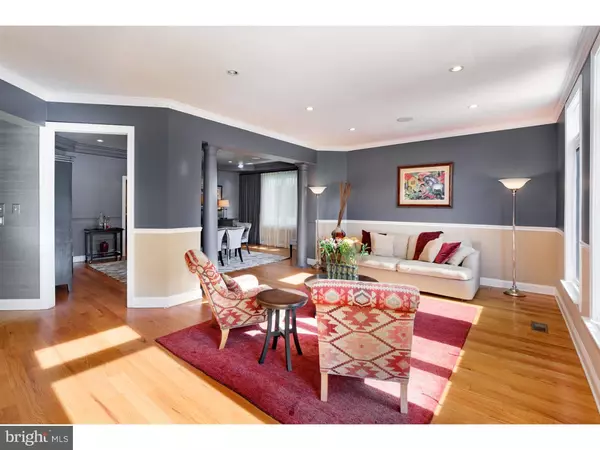$1,005,000
$1,125,000
10.7%For more information regarding the value of a property, please contact us for a free consultation.
4 Beds
4 Baths
4,692 SqFt
SOLD DATE : 01/20/2017
Key Details
Sold Price $1,005,000
Property Type Single Family Home
Sub Type Detached
Listing Status Sold
Purchase Type For Sale
Square Footage 4,692 sqft
Price per Sqft $214
Subdivision Northwoods
MLS Listing ID 1003480887
Sold Date 01/20/17
Style Colonial
Bedrooms 4
Full Baths 3
Half Baths 1
HOA Fees $291/ann
HOA Y/N Y
Abv Grd Liv Area 4,692
Originating Board TREND
Year Built 1999
Annual Tax Amount $22,195
Tax Year 2016
Lot Size 2,170 Sqft
Acres 0.05
Property Description
A dramatic, two-story foyer sets the tone for this beautifully appointed house. Hardwood floors, crown molding, chair rails and tasteful paint choices highlight generous rooms that are thoughtfully laid out. The flow is terrific, with no "dead-end" spaces. The sunny living room leads to the large, elegant dining room. The kitchen is expansive with plenty of storage space provided by gleaming white cabinets. It also features top-of-the line stainless steel appliances, granite counter tops, a metal tile backsplash and a substantial breakfast bar. The kitchen flows into a breakfast room that opens onto the pretty flagstone patio. Adjacent sits a comfortable and inviting family room with lots of windows overlooking the private back yard and a custom built-in that complements the space. The focal point of the family room is a stunning, two-sided gas fireplace set into a fieldstone wall. A large office with a glass door adjoins the family room and connects to a bonus room on the other side. A lovely powder room completes the first floor. The sumptuous master suite has a tray ceiling, gas fireplace, gorgeous bathroom and a walk-in-closet that sets the gold standard. One bedroom connects to its own bathroom (also accessible through the hall) outside of which is a charming little nook by the bay window, perfect for reading or enjoying the sunlight. There is a princess suite with an enormous closet and another very large bedroom rounding out the second floor. The unfinished basement is great for storage, a home gym or can easily be finished. The home boasts award-winning Lower Merion schools and easy access to major roads and highways.
Location
State PA
County Montgomery
Area Lower Merion Twp (10640)
Zoning RAA
Rooms
Other Rooms Living Room, Dining Room, Primary Bedroom, Bedroom 2, Bedroom 3, Kitchen, Family Room, Bedroom 1, Laundry, Other, Attic
Basement Full, Unfinished
Interior
Interior Features Kitchen - Island, Butlers Pantry, Breakfast Area
Hot Water Natural Gas
Heating Gas, Forced Air
Cooling Central A/C
Flooring Wood, Fully Carpeted
Fireplaces Number 2
Fireplaces Type Stone, Gas/Propane
Equipment Oven - Double, Dishwasher, Refrigerator, Built-In Microwave
Fireplace Y
Appliance Oven - Double, Dishwasher, Refrigerator, Built-In Microwave
Heat Source Natural Gas
Laundry Upper Floor
Exterior
Exterior Feature Patio(s)
Garage Spaces 7.0
Water Access N
Roof Type Pitched,Shingle
Accessibility None
Porch Patio(s)
Attached Garage 4
Total Parking Spaces 7
Garage Y
Building
Lot Description Cul-de-sac, Irregular, Rear Yard
Story 2
Sewer Public Sewer
Water Public
Architectural Style Colonial
Level or Stories 2
Additional Building Above Grade
New Construction N
Schools
School District Lower Merion
Others
HOA Fee Include Common Area Maintenance
Senior Community No
Tax ID 40-00-64995-035
Ownership Fee Simple
Read Less Info
Want to know what your home might be worth? Contact us for a FREE valuation!

Our team is ready to help you sell your home for the highest possible price ASAP

Bought with Damon C. Michels • BHHS Fox & Roach - Narberth

"My job is to find and attract mastery-based agents to the office, protect the culture, and make sure everyone is happy! "






