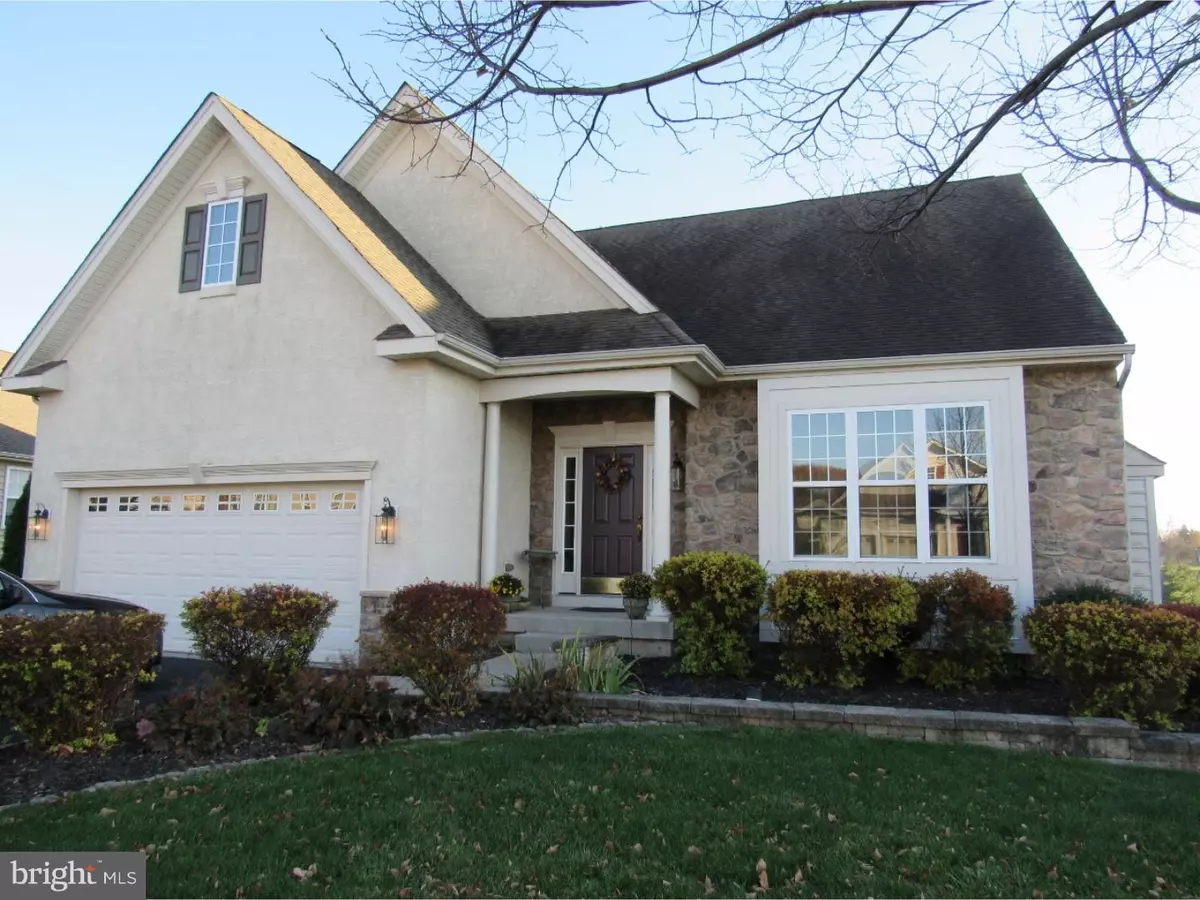$392,000
$409,900
4.4%For more information regarding the value of a property, please contact us for a free consultation.
4 Beds
3 Baths
2,827 SqFt
SOLD DATE : 04/28/2017
Key Details
Sold Price $392,000
Property Type Single Family Home
Sub Type Detached
Listing Status Sold
Purchase Type For Sale
Square Footage 2,827 sqft
Price per Sqft $138
Subdivision Ravens Claw
MLS Listing ID 1003484333
Sold Date 04/28/17
Style Cape Cod
Bedrooms 4
Full Baths 3
HOA Fees $150/mo
HOA Y/N Y
Abv Grd Liv Area 2,827
Originating Board TREND
Year Built 2006
Annual Tax Amount $7,414
Tax Year 2017
Lot Size 9,106 Sqft
Acres 0.21
Lot Dimensions 70
Property Description
Welcome to this stunning home in the sought after Ravens Claw Community. A perfect layout for a new owner seeking a first floor master suite with all the convenience that it offers...excellent closet space and a luxury bathroom. Beautiful spacious open floor-plan with over $80,000 in architectural upgrades including walk in bay windows, tray and volume ceilings, hardwood floors and a fabulous hardscaped patio and deck are just some of the reasons to look at this home before it is sold. A welcoming fireplace in the living room which, with the formal dining area offers a superb flexible living space for entertaining. The kitchen boasts upgraded 42" maple cabinetry with a huge island, custom crafted copper sinks and an under-counter beverage fridge. The kitchen is open on one side to the family room with a second fireplace and a vaulted ceiling that soars to the loft area above and, on the other side to a charming breakfast room with wonderful views to the golf course and beyond. The back porch, deck and patio can be accessed both from the master suite and the breakfast room. There is a second bedroom on the main floor that is currently used as an office and a second full bath. The staircase sweeps to a loft area and provides access to the two additional well proportioned bedrooms and a third full bath. The walkout basement is unfinished but offers endless options for expanded living space.
Location
State PA
County Montgomery
Area Limerick Twp (10637)
Zoning R1
Rooms
Other Rooms Living Room, Dining Room, Primary Bedroom, Bedroom 2, Bedroom 3, Kitchen, Family Room, Bedroom 1, Laundry, Other, Attic
Basement Full, Unfinished, Outside Entrance
Interior
Interior Features Primary Bath(s), Kitchen - Island, Ceiling Fan(s), Stall Shower, Breakfast Area
Hot Water Natural Gas
Heating Gas, Forced Air
Cooling Central A/C
Flooring Wood, Fully Carpeted, Vinyl, Tile/Brick
Fireplaces Number 2
Fireplaces Type Marble, Gas/Propane
Equipment Built-In Range, Oven - Self Cleaning, Dishwasher
Fireplace Y
Window Features Bay/Bow,Energy Efficient
Appliance Built-In Range, Oven - Self Cleaning, Dishwasher
Heat Source Natural Gas
Laundry Main Floor
Exterior
Exterior Feature Deck(s), Patio(s), Porch(es)
Garage Spaces 4.0
Utilities Available Cable TV
View Y/N Y
Water Access N
View Golf Course
Roof Type Pitched,Shingle
Accessibility None
Porch Deck(s), Patio(s), Porch(es)
Attached Garage 2
Total Parking Spaces 4
Garage Y
Building
Lot Description Level, Front Yard, Rear Yard
Story 2
Foundation Concrete Perimeter
Sewer Public Sewer
Water Public
Architectural Style Cape Cod
Level or Stories 2
Additional Building Above Grade
Structure Type Cathedral Ceilings,9'+ Ceilings
New Construction N
Schools
School District Spring-Ford Area
Others
HOA Fee Include Common Area Maintenance,Lawn Maintenance,Snow Removal,Trash
Senior Community No
Tax ID 37-00-02939-435
Ownership Fee Simple
Read Less Info
Want to know what your home might be worth? Contact us for a FREE valuation!

Our team is ready to help you sell your home for the highest possible price ASAP

Bought with Joseph Coppola • RE/MAX Achievers-Collegeville

"My job is to find and attract mastery-based agents to the office, protect the culture, and make sure everyone is happy! "






