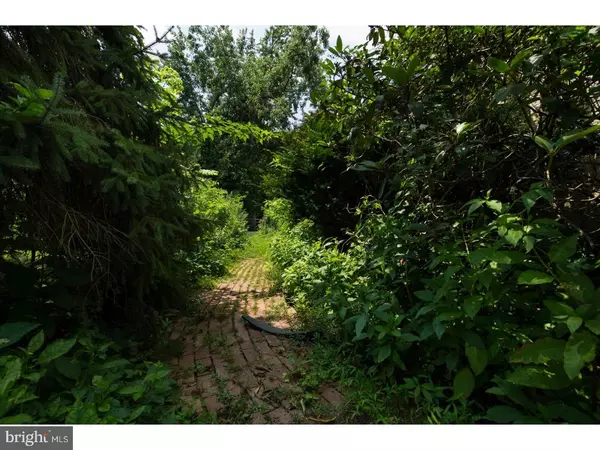$375,000
$375,000
For more information regarding the value of a property, please contact us for a free consultation.
4 Beds
3 Baths
2,344 SqFt
SOLD DATE : 09/01/2017
Key Details
Sold Price $375,000
Property Type Single Family Home
Sub Type Detached
Listing Status Sold
Purchase Type For Sale
Square Footage 2,344 sqft
Price per Sqft $159
Subdivision None Available
MLS Listing ID 1003207315
Sold Date 09/01/17
Style Contemporary
Bedrooms 4
Full Baths 2
Half Baths 1
HOA Y/N N
Abv Grd Liv Area 2,344
Originating Board TREND
Year Built 1973
Annual Tax Amount $6,249
Tax Year 2017
Lot Size 1.000 Acres
Acres 1.0
Lot Dimensions IRREG 130X300
Property Description
Attention builders, rehabbers, and buyers with vision! Situated on a lovely one acre lot, this home is ready for your overhaul. Located in an area backing to $1M+ homes, this peaceful setting offers a variety of possibilities including full rehab, expansion, etc. The 4 bedroom, 2.5 bath home is about 2,300 Sq. Ft., as configured, plus a 300 Sq, Ft. sunroom. The basement is roughly finished and has a bilco door for egress purposes. Some windows have been replaced in the last ten years. There is an inground pool, but it has not been opened in a number of years. Daytime showings, only...there is a hole in the floor of the sunroom and water is off. Property being sold as-is...seller will not do any repairs, and buyer shall be responsible for all municipal certificate of occupancy costs and requirements.
Location
State PA
County Chester
Area East Whiteland Twp (10342)
Zoning R1
Direction East
Rooms
Other Rooms Living Room, Dining Room, Primary Bedroom, Bedroom 2, Bedroom 3, Kitchen, Family Room, Bedroom 1, Laundry, Other
Basement Full
Interior
Interior Features Primary Bath(s), Kitchen - Eat-In
Hot Water Electric
Heating Oil, Forced Air
Cooling Central A/C
Flooring Wood, Fully Carpeted, Tile/Brick
Fireplaces Number 1
Fireplace Y
Heat Source Oil
Laundry Main Floor
Exterior
Exterior Feature Deck(s)
Garage Spaces 5.0
Pool In Ground
Water Access N
Accessibility None
Porch Deck(s)
Attached Garage 2
Total Parking Spaces 5
Garage Y
Building
Lot Description Level
Story 2
Sewer Public Sewer
Water Public
Architectural Style Contemporary
Level or Stories 2
Additional Building Above Grade
New Construction N
Schools
School District Great Valley
Others
Senior Community No
Tax ID 42-04 -0006.1100
Ownership Fee Simple
Read Less Info
Want to know what your home might be worth? Contact us for a FREE valuation!

Our team is ready to help you sell your home for the highest possible price ASAP

Bought with Todd Reed • Keller Williams Real Estate -Exton

"My job is to find and attract mastery-based agents to the office, protect the culture, and make sure everyone is happy! "






