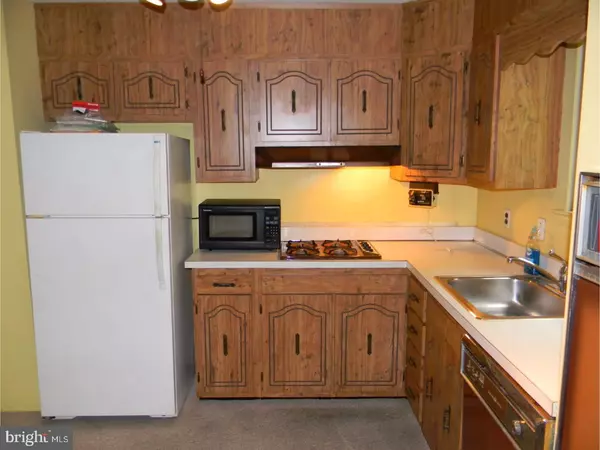$275,000
$290,000
5.2%For more information regarding the value of a property, please contact us for a free consultation.
3 Beds
2 Baths
1,694 SqFt
SOLD DATE : 06/28/2017
Key Details
Sold Price $275,000
Property Type Single Family Home
Sub Type Detached
Listing Status Sold
Purchase Type For Sale
Square Footage 1,694 sqft
Price per Sqft $162
Subdivision Marchwood
MLS Listing ID 1003200229
Sold Date 06/28/17
Style Colonial,Bi-level
Bedrooms 3
Full Baths 1
Half Baths 1
HOA Y/N N
Abv Grd Liv Area 1,694
Originating Board TREND
Year Built 1964
Annual Tax Amount $4,294
Tax Year 2017
Lot Size 0.459 Acres
Acres 0.46
Lot Dimensions .
Property Description
Welcome Home! This Darling Split-Level in Sought After Marchwood Neighborhood is "Over the River and Through the Woods" and Exactly What You Have Been Looking for! Add Your Renovative Touch and Make This the Home of Your Dreams! This Gorgeous Gem is Perfect for Entertaining Friends and Family on The Spacious Deck Overlooking the Level Lot. Situated Within Walking Distance to Award Winning Downingtown East Schools, YMCA, LYA Lionville Ball Fields, Acker Park, Shopping and Dining! Commute to Anywhere Via Routes 202, 100, 401, 113, 30, 30 Bypass and PA Turnpike! This One Won't Last in this Fabulous Location, Location, Location!!!
Location
State PA
County Chester
Area Uwchlan Twp (10333)
Zoning R2
Direction North
Rooms
Other Rooms Living Room, Dining Room, Primary Bedroom, Bedroom 2, Kitchen, Bedroom 1, Laundry, Attic
Basement Partial, Unfinished
Interior
Interior Features Ceiling Fan(s), Kitchen - Eat-In
Hot Water Natural Gas
Heating Gas, Hot Water, Radiator, Baseboard
Cooling Wall Unit
Flooring Wood, Fully Carpeted, Vinyl
Equipment Cooktop, Oven - Wall, Dishwasher, Disposal
Fireplace N
Appliance Cooktop, Oven - Wall, Dishwasher, Disposal
Heat Source Natural Gas
Laundry Basement
Exterior
Exterior Feature Deck(s)
Parking Features Inside Access
Garage Spaces 5.0
Water Access N
Roof Type Pitched,Shingle
Accessibility None
Porch Deck(s)
Attached Garage 2
Total Parking Spaces 5
Garage Y
Building
Lot Description Level, Front Yard, Rear Yard, SideYard(s)
Sewer Public Sewer
Water Public
Architectural Style Colonial, Bi-level
Additional Building Above Grade
New Construction N
Schools
Elementary Schools Lionville
Middle Schools Lionville
High Schools Downingtown High School East Campus
School District Downingtown Area
Others
Senior Community No
Tax ID 33-05J-0133
Ownership Fee Simple
Read Less Info
Want to know what your home might be worth? Contact us for a FREE valuation!

Our team is ready to help you sell your home for the highest possible price ASAP

Bought with Ronald K Woytowich • Coldwell Banker Realty

"My job is to find and attract mastery-based agents to the office, protect the culture, and make sure everyone is happy! "






