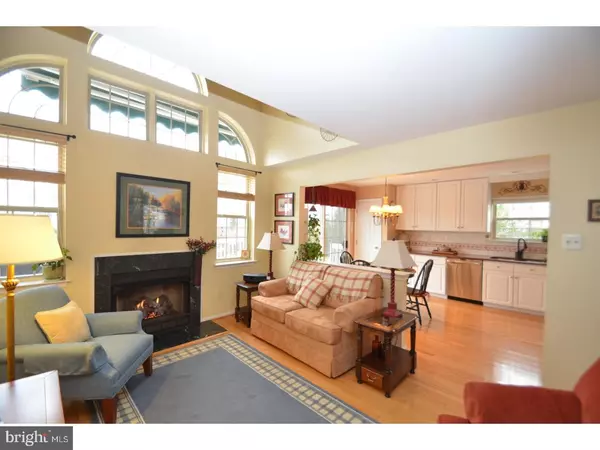$365,000
$369,900
1.3%For more information regarding the value of a property, please contact us for a free consultation.
3 Beds
3 Baths
1,976 SqFt
SOLD DATE : 03/03/2017
Key Details
Sold Price $365,000
Property Type Townhouse
Sub Type Interior Row/Townhouse
Listing Status Sold
Purchase Type For Sale
Square Footage 1,976 sqft
Price per Sqft $184
Subdivision Fireside
MLS Listing ID 1002601479
Sold Date 03/03/17
Style Colonial
Bedrooms 3
Full Baths 2
Half Baths 1
HOA Fees $118/mo
HOA Y/N Y
Abv Grd Liv Area 1,976
Originating Board TREND
Year Built 1997
Annual Tax Amount $5,489
Tax Year 2017
Lot Size 6,863 Sqft
Acres 0.16
Lot Dimensions 48X134
Property Description
Located on one of the most desirable cul-de-sacs in Fireside, you will find this turnkey, upgraded end unit home just waiting for its new owners. Pond views and pride of ownership makes this home something special. The lovingly landscaped flowerbeds and maintenance free lawn care make for relaxation and easy living. As you enter the home, hardwood floors greet you and flow throughout the open floor plan of the first floor. The updated kitchen features granite counter tops, an abundance of cabinetry, a large pantry, newer stainless steel appliances and sliding glass doors to the oversized deck. The kitchen opens to the 2 story family room with a gas fireplace that is surrounded by a wall of windows. The living room and dining room boast upgraded crown moldings and plantation shutters. These rooms provide a wonderful space for entertaining with sliding doors to the fenced-in front patio/garden area. On this level you will also find a half bath and laundry room with cabinetry along with access to the one car garage. On the second floor find newly installed carpeting throughout, with three bedrooms and a loft area. The master bedroom suite is spacious with a walk-in closet. The master bath has a separate shower and soaking tub. The other two bedrooms are nicely sized and share the hall bath. The loft area can be used as an office or sitting area. The finished basement offers more living space and a workshop area is also found along with a large storage area. Enjoy your morning coffee or cookouts on the rear deck, with retractable awning, offering serene views out over the large pond. Newer furnace, hot water tank, AC compressor, sump pump, and roof, just to name a few of the many updated items for this home. Walk to Hansell Park or take a short drive to Peddler's Village or downtown Doylestown for great shopping and restaurants. Easy access to Philadelphia, NJ and NYC. Make your appointment today to see this sought after end unit townhome and enjoy all that Bucks County has to offer.
Location
State PA
County Bucks
Area Buckingham Twp (10106)
Zoning R5
Rooms
Other Rooms Living Room, Dining Room, Primary Bedroom, Bedroom 2, Kitchen, Family Room, Bedroom 1, Other, Attic
Basement Full
Interior
Interior Features Primary Bath(s), Butlers Pantry, Ceiling Fan(s), Attic/House Fan, Kitchen - Eat-In
Hot Water Natural Gas
Heating Gas
Cooling Central A/C
Flooring Wood, Fully Carpeted, Tile/Brick
Fireplaces Number 1
Equipment Oven - Self Cleaning, Disposal, Built-In Microwave
Fireplace Y
Appliance Oven - Self Cleaning, Disposal, Built-In Microwave
Heat Source Natural Gas
Laundry Main Floor
Exterior
Exterior Feature Deck(s)
Garage Spaces 4.0
Utilities Available Cable TV
View Y/N Y
Water Access N
View Water
Roof Type Pitched,Shingle
Accessibility None
Porch Deck(s)
Attached Garage 1
Total Parking Spaces 4
Garage Y
Building
Lot Description Cul-de-sac, Level
Story 2
Foundation Concrete Perimeter
Sewer Public Sewer
Water Public
Architectural Style Colonial
Level or Stories 2
Additional Building Above Grade
New Construction N
Schools
Elementary Schools Cold Spring
Middle Schools Holicong
High Schools Central Bucks High School East
School District Central Bucks
Others
HOA Fee Include Common Area Maintenance,Lawn Maintenance,Trash
Senior Community No
Tax ID 06-061-226
Ownership Fee Simple
Read Less Info
Want to know what your home might be worth? Contact us for a FREE valuation!

Our team is ready to help you sell your home for the highest possible price ASAP

Bought with Megan B Waits • Addison Wolfe Real Estate

"My job is to find and attract mastery-based agents to the office, protect the culture, and make sure everyone is happy! "






