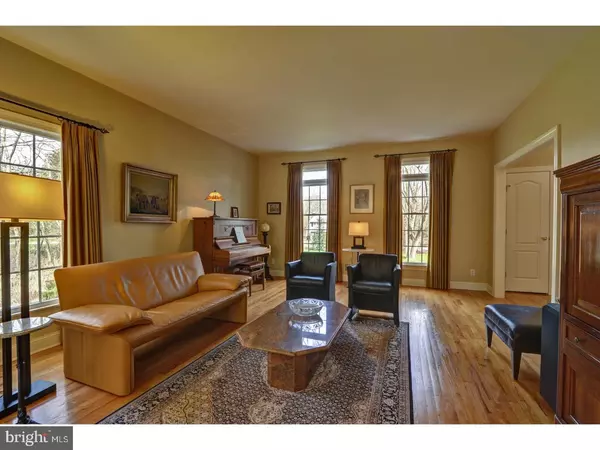$775,000
$795,000
2.5%For more information regarding the value of a property, please contact us for a free consultation.
4 Beds
3 Baths
4,299 SqFt
SOLD DATE : 05/31/2017
Key Details
Sold Price $775,000
Property Type Single Family Home
Sub Type Detached
Listing Status Sold
Purchase Type For Sale
Square Footage 4,299 sqft
Price per Sqft $180
Subdivision None Available
MLS Listing ID 1001800639
Sold Date 05/31/17
Style Colonial
Bedrooms 4
Full Baths 3
HOA Y/N N
Abv Grd Liv Area 4,299
Originating Board TREND
Year Built 2002
Annual Tax Amount $22,146
Tax Year 2016
Lot Size 1.001 Acres
Acres 1.0
Lot Dimensions 00 X 00
Property Description
A picturesque setting offers natural woodlands and manicured gardens on a quiet tree-lined road. A most popular Bradford model built by Grosso in the Hidden Estates area. This unique colonial is highlighted by a two story foyer w/circular oak staircase, a two story FR w/second staircase, wood burning fireplace and an abundance of windows for sun-filled rooms throughout the first floor. The first floor has 9 ft. ceilings and hardwood floors plus hallway upstairs, crown moldings and chair railing in dining room, two bay windows in study and dining room. The kitchen has custom 42" custom cabinetry, granite countertops, center island, designer backsplash and all high end stainless steel appliances meeting the most rigorous culinary demands. Private quarters on the second floor include the master & sitting room, Jack & Jill bathroom and 4th bedrooms has a sitting room which could be a 5th bedroom (5 bedroom septic system).
Location
State NJ
County Somerset
Area Montgomery Twp (21813)
Zoning RESID
Rooms
Other Rooms Living Room, Dining Room, Primary Bedroom, Bedroom 2, Bedroom 3, Kitchen, Family Room, Bedroom 1, Other, Attic
Basement Full, Unfinished
Interior
Interior Features Primary Bath(s), Kitchen - Island, Butlers Pantry, Ceiling Fan(s), Stall Shower, Kitchen - Eat-In
Hot Water Natural Gas
Heating Gas, Forced Air
Cooling Central A/C
Flooring Wood, Fully Carpeted, Tile/Brick
Fireplaces Number 1
Fireplaces Type Brick
Equipment Cooktop, Oven - Double, Oven - Self Cleaning
Fireplace Y
Window Features Bay/Bow
Appliance Cooktop, Oven - Double, Oven - Self Cleaning
Heat Source Natural Gas
Laundry Main Floor
Exterior
Exterior Feature Deck(s), Patio(s)
Parking Features Garage Door Opener
Garage Spaces 6.0
Utilities Available Cable TV
Water Access N
Roof Type Shingle
Accessibility None
Porch Deck(s), Patio(s)
Attached Garage 3
Total Parking Spaces 6
Garage Y
Building
Lot Description Level, Trees/Wooded
Story 2
Foundation Brick/Mortar
Sewer On Site Septic
Water Public
Architectural Style Colonial
Level or Stories 2
Additional Building Above Grade, Shed
Structure Type 9'+ Ceilings
New Construction N
Schools
Elementary Schools Orchard Hill
High Schools Montgomery Township
School District Montgomery Township Public Schools
Others
Pets Allowed Y
Senior Community No
Tax ID 13-15007-00034
Ownership Fee Simple
Security Features Security System
Acceptable Financing Conventional
Listing Terms Conventional
Financing Conventional
Pets Allowed Case by Case Basis
Read Less Info
Want to know what your home might be worth? Contact us for a FREE valuation!

Our team is ready to help you sell your home for the highest possible price ASAP

Bought with Namita K Manglik • RE/MAX Competitive Edge-Metuchen

"My job is to find and attract mastery-based agents to the office, protect the culture, and make sure everyone is happy! "






