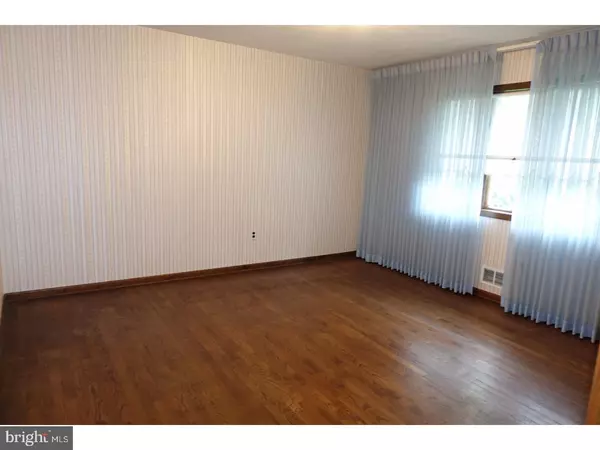$355,000
$375,000
5.3%For more information regarding the value of a property, please contact us for a free consultation.
3 Beds
3 Baths
2,387 SqFt
SOLD DATE : 11/17/2017
Key Details
Sold Price $355,000
Property Type Single Family Home
Sub Type Detached
Listing Status Sold
Purchase Type For Sale
Square Footage 2,387 sqft
Price per Sqft $148
Subdivision Timber Glen
MLS Listing ID 1000352459
Sold Date 11/17/17
Style Ranch/Rambler
Bedrooms 3
Full Baths 3
HOA Y/N N
Abv Grd Liv Area 2,387
Originating Board TREND
Year Built 1982
Annual Tax Amount $13,377
Tax Year 2016
Lot Size 0.438 Acres
Acres 0.44
Lot Dimensions 109X175
Property Description
Located on a Cul De Sac, this spacious brick Ranch is a diamond in the rough. Double doors open to the large entry foyer which is flanked by the Living Room on the right and the sleeping quarters on the left. Hardwood flooring and picture windows grace the Living Room and Dining Room. The spacious Kitchen has ample cabinets, pantry, newer dishwasher and stainless steel refrigerator. Big Breakfast area has built in Buffet & Bay window that looks out to the park like yard. The adjacent step down Fam.Room features a ceiling fan & views of the yard. Next is the Laundry/Mud Room with Washer/Dryer, sink, lots of cabinets and door to the brick walk way and patio. There's also a full bath with shower across the way. Take the hallway with hardwood flooring to the Master Bedroom with His/Her closets and full bath. Two more generous sized bedrooms (all with hardwood flooring) and another full bath complete the sleeping quarters. Your friends will love to "hang out" in the full finished basement that offers 2 huge rooms also perfect for your next big gathering. The park like yard has a shed and will be perfect for hosting your cook outs. Just bring your imagination and decorating ideas to make this house a home. Timber Glen is close to Sabella Park and Route 1 shopping plus the new Main Street shopping and proposed Transit Village.
Location
State NJ
County Middlesex
Area North Brunswick Twp (21214)
Zoning R2
Rooms
Other Rooms Living Room, Dining Room, Primary Bedroom, Bedroom 2, Kitchen, Game Room, Family Room, Breakfast Room, Bedroom 1, Other
Basement Full, Fully Finished
Interior
Interior Features Primary Bath(s), Butlers Pantry, Ceiling Fan(s), Dining Area
Hot Water Natural Gas
Heating Forced Air
Cooling Central A/C
Flooring Wood, Fully Carpeted, Vinyl, Tile/Brick
Equipment Cooktop, Oven - Wall, Dishwasher, Refrigerator
Fireplace N
Window Features Bay/Bow
Appliance Cooktop, Oven - Wall, Dishwasher, Refrigerator
Heat Source Natural Gas
Laundry Main Floor
Exterior
Exterior Feature Patio(s)
Garage Spaces 4.0
Fence Other
Water Access N
Roof Type Shingle
Accessibility None
Porch Patio(s)
Attached Garage 2
Total Parking Spaces 4
Garage Y
Building
Lot Description Cul-de-sac, Front Yard, Rear Yard, SideYard(s)
Story 1
Sewer Public Sewer
Water Public
Architectural Style Ranch/Rambler
Level or Stories 1
Additional Building Above Grade
New Construction N
Schools
Middle Schools Linwood
High Schools North Brunsick Township
School District North Brunswick Township Public Schools
Others
Senior Community No
Tax ID 14-00017 02-00160 68
Ownership Fee Simple
Acceptable Financing Conventional
Listing Terms Conventional
Financing Conventional
Read Less Info
Want to know what your home might be worth? Contact us for a FREE valuation!

Our team is ready to help you sell your home for the highest possible price ASAP

Bought with Ann Marie Burke • Century 21 Burke Realty

"My job is to find and attract mastery-based agents to the office, protect the culture, and make sure everyone is happy! "






