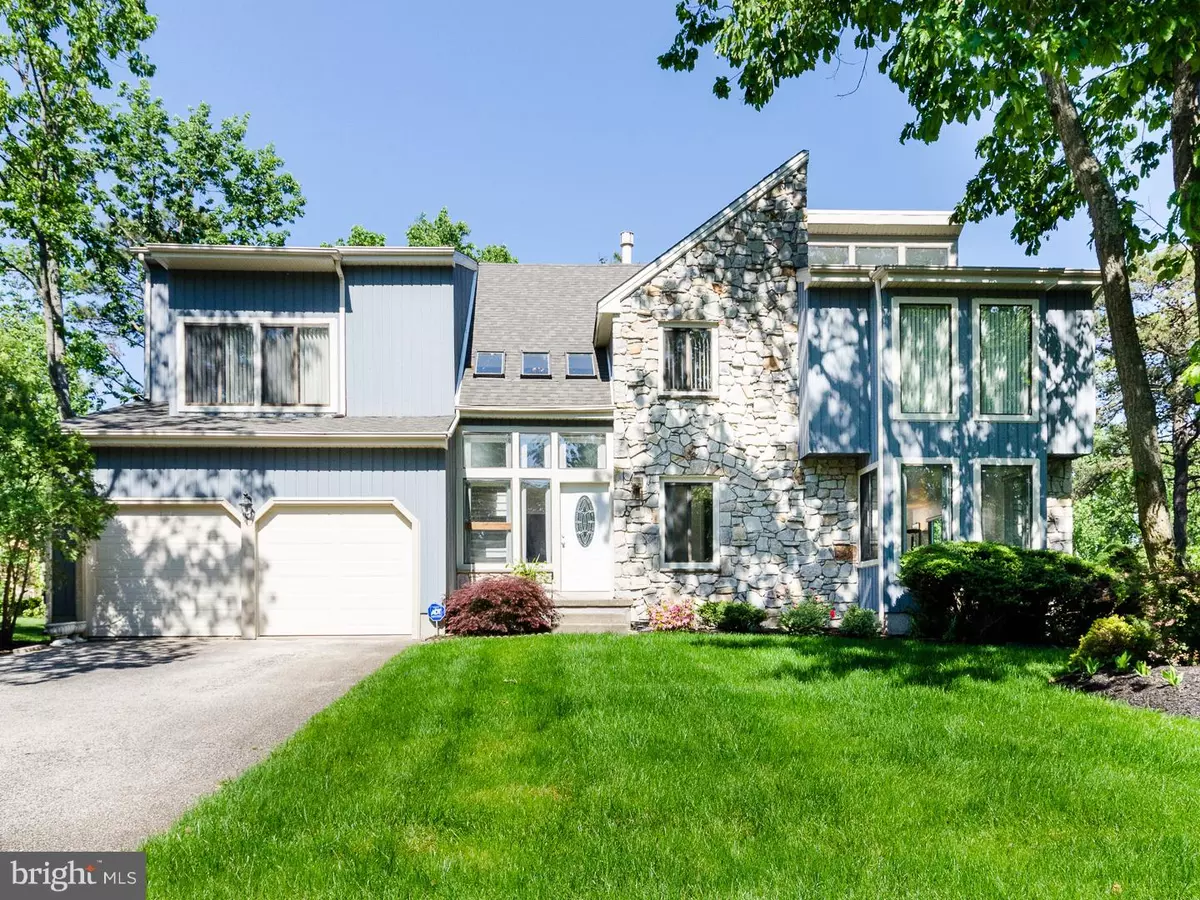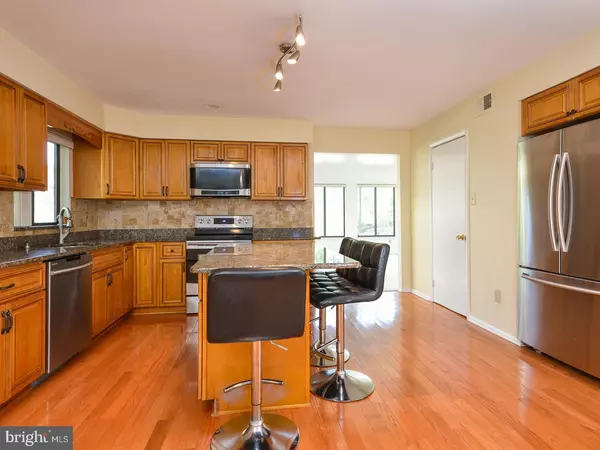$379,900
$379,900
For more information regarding the value of a property, please contact us for a free consultation.
4 Beds
3 Baths
2,929 SqFt
SOLD DATE : 09/15/2017
Key Details
Sold Price $379,900
Property Type Single Family Home
Sub Type Detached
Listing Status Sold
Purchase Type For Sale
Square Footage 2,929 sqft
Price per Sqft $129
Subdivision Beagle Club
MLS Listing ID 1003185369
Sold Date 09/15/17
Style Contemporary
Bedrooms 4
Full Baths 2
Half Baths 1
HOA Y/N N
Abv Grd Liv Area 2,929
Originating Board TREND
Year Built 1988
Annual Tax Amount $11,708
Tax Year 2016
Lot Size 0.300 Acres
Acres 0.3
Lot Dimensions 100X130
Property Description
Well maintained contemporary home situated on a corner lot. As you enter the home you will appreciate the bright and airy feeling of the house. The home has been updated in the recent past newer island kitchen with hardwood floors, stainless steel appliances, granite countertops, and ceramic tiled backsplash. The Kitchen boasts a large breakfast area which overlooks the deck. The living and dining room have soaring 2 story ceilings. The step-down family room with hardwood floors has a woodburning fireplace. All 3 bathrooms have been updated with newer vanities in the past month too. The master bedroom has a large walk-in closet with cathedral ceilings and a balcony which overlooks the dining room! The other 3 bedrooms are spacious with excellent closet space. The laundry is located on the 2nd floor too... The interior and exterior have been freshly painted. There is a full basement waiting to be finished! A 1 Year HSA home warranty is included.
Location
State NJ
County Camden
Area Voorhees Twp (20434)
Zoning 100B
Rooms
Other Rooms Living Room, Dining Room, Primary Bedroom, Bedroom 2, Bedroom 3, Kitchen, Family Room, Bedroom 1, Laundry, Other, Attic
Basement Full, Unfinished
Interior
Interior Features Primary Bath(s), Kitchen - Island, Butlers Pantry, Ceiling Fan(s), Stall Shower, Kitchen - Eat-In
Hot Water Natural Gas
Heating Gas, Zoned
Cooling Central A/C
Flooring Wood, Fully Carpeted, Tile/Brick
Fireplaces Number 1
Fireplaces Type Brick
Equipment Built-In Range, Oven - Self Cleaning, Dishwasher, Refrigerator, Disposal, Built-In Microwave
Fireplace Y
Window Features Energy Efficient
Appliance Built-In Range, Oven - Self Cleaning, Dishwasher, Refrigerator, Disposal, Built-In Microwave
Heat Source Natural Gas
Laundry Upper Floor
Exterior
Exterior Feature Deck(s)
Parking Features Inside Access, Garage Door Opener
Garage Spaces 4.0
Utilities Available Cable TV
Water Access N
Roof Type Pitched,Shingle
Accessibility None
Porch Deck(s)
Attached Garage 2
Total Parking Spaces 4
Garage Y
Building
Lot Description Corner
Story 2
Sewer Public Sewer
Water Public
Architectural Style Contemporary
Level or Stories 2
Additional Building Above Grade
Structure Type Cathedral Ceilings,9'+ Ceilings
New Construction N
Schools
Middle Schools Voorhees
School District Voorhees Township Board Of Education
Others
Senior Community No
Tax ID 34-00213 03-00046
Ownership Fee Simple
Acceptable Financing Conventional
Listing Terms Conventional
Financing Conventional
Read Less Info
Want to know what your home might be worth? Contact us for a FREE valuation!

Our team is ready to help you sell your home for the highest possible price ASAP

Bought with Val F. Nunnenkamp Jr. • BHHS Fox & Roach-Marlton

"My job is to find and attract mastery-based agents to the office, protect the culture, and make sure everyone is happy! "






