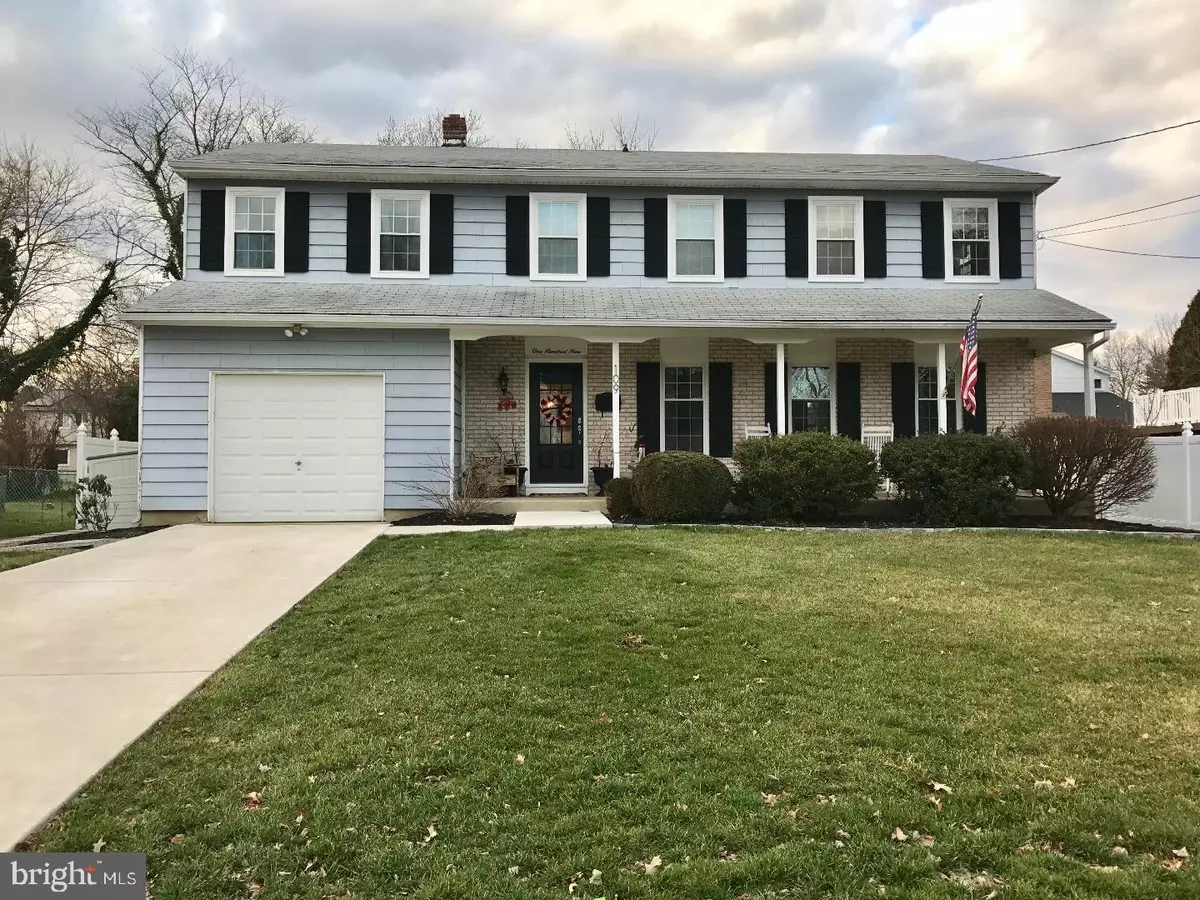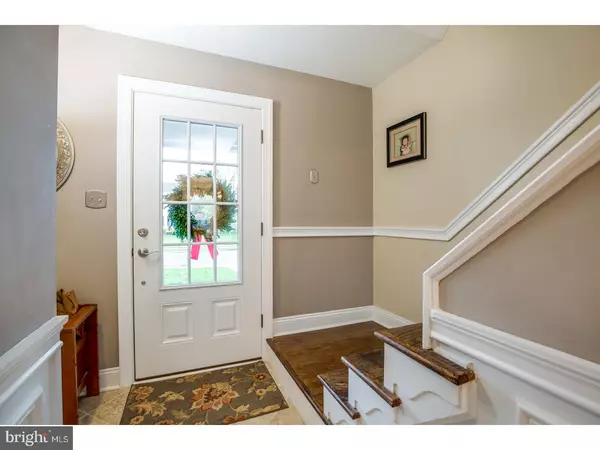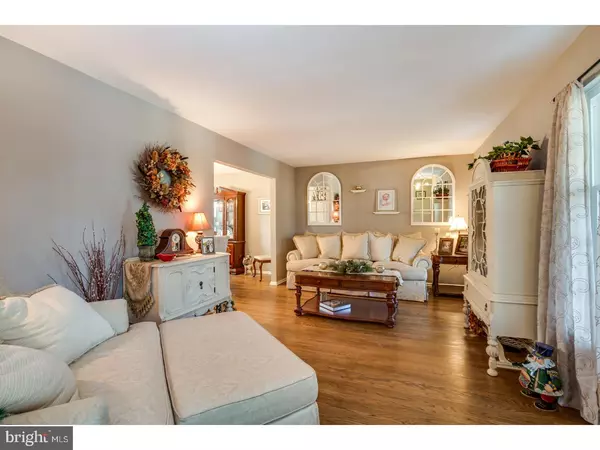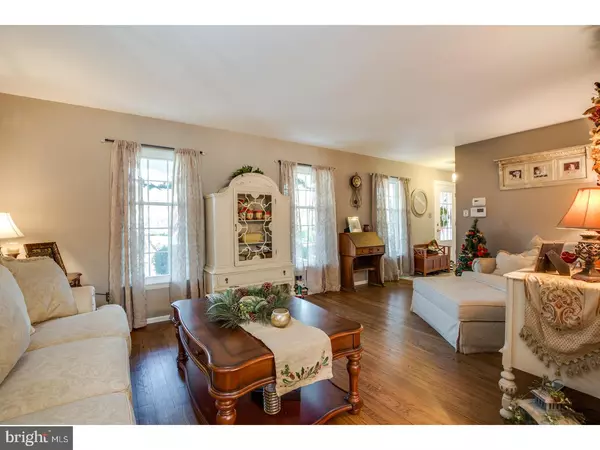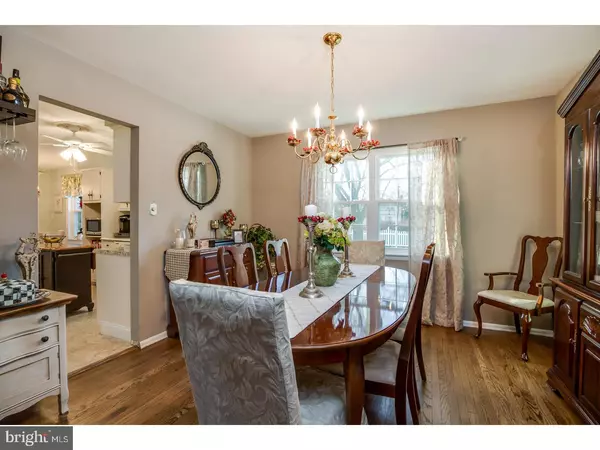$310,000
$322,000
3.7%For more information regarding the value of a property, please contact us for a free consultation.
4 Beds
3 Baths
2,455 SqFt
SOLD DATE : 04/25/2017
Key Details
Sold Price $310,000
Property Type Single Family Home
Sub Type Detached
Listing Status Sold
Purchase Type For Sale
Square Footage 2,455 sqft
Price per Sqft $126
Subdivision Old Orchard
MLS Listing ID 1003176963
Sold Date 04/25/17
Style Colonial
Bedrooms 4
Full Baths 2
Half Baths 1
HOA Y/N N
Abv Grd Liv Area 2,455
Originating Board TREND
Year Built 1968
Annual Tax Amount $9,227
Tax Year 2016
Lot Size 8,960 Sqft
Acres 0.21
Lot Dimensions 70X128
Property Description
Beautifully decorated and meticulously maintained home absolutely move in ready. This model has more square footage compared to most in the neighborhood and has a wonderful floor plan with the kitchen open to the family room. There is so much about this warm and inviting home to please even the fussiest Buyers. The attention to detail is fabulous. A new front door leads you to exposed hardwoods throughout that have been recently refinished and stained a rich chestnut color. The entire interior has been painted in lovely designer colors. Updated kitchen features new tile floor, gas cooking, upgraded lighting, and new countertops. The kitchen opens to the family room with new neutral carpeting installed in the fall and a whitewashed brick fireplace and beautiful beams. Off the family room is a large room that is currently the laundry/play room. It could be an office or game room or easily be converted back to a garage. The powder room was just redone. The master bedroom is extremely spacious. There is a large dressing area, lots of closet space and an updated master bath with glass shower. Three spacious bedrooms and a large full bath complete the upstairs. All new windows (2014)with transferable warranty , upgraded 200 amp electric service, new 75 gallon hot water heater and a high efficiency heater (2010). The backyard is awesome. A large, level yard with a beautiful maple tree features a new large paver patio decorated with string lights. New walkways, new shed, and new low maintenance fence are all useful upgrades. It's perfect for outdoor entertaining. Close to shopping, restaurants, and easy commute to Philadelphia. All offers subject to approval of Relocation Company.
Location
State NJ
County Camden
Area Cherry Hill Twp (20409)
Zoning R
Rooms
Other Rooms Living Room, Dining Room, Primary Bedroom, Bedroom 2, Bedroom 3, Kitchen, Family Room, Bedroom 1, Other, Attic
Basement Full, Unfinished
Interior
Interior Features Kitchen - Eat-In
Hot Water Natural Gas
Heating Gas
Cooling Central A/C
Flooring Wood, Fully Carpeted, Tile/Brick
Fireplaces Number 1
Fireplaces Type Brick
Equipment Disposal
Fireplace Y
Window Features Replacement
Appliance Disposal
Heat Source Natural Gas
Laundry Main Floor
Exterior
Exterior Feature Patio(s), Porch(es)
Fence Other
Water Access N
Roof Type Pitched,Shingle
Accessibility Mobility Improvements
Porch Patio(s), Porch(es)
Garage N
Building
Lot Description Level
Story 2
Foundation Concrete Perimeter
Sewer Public Sewer
Water Public
Architectural Style Colonial
Level or Stories 2
Additional Building Above Grade
New Construction N
Schools
Elementary Schools Jf. Cooper
Middle Schools Beck
High Schools Cherry Hill High - East
School District Cherry Hill Township Public Schools
Others
Senior Community No
Tax ID 09-00513 37-00014
Ownership Fee Simple
Read Less Info
Want to know what your home might be worth? Contact us for a FREE valuation!

Our team is ready to help you sell your home for the highest possible price ASAP

Bought with Bonnie Weiner • Century 21 Alliance-Moorestown

"My job is to find and attract mastery-based agents to the office, protect the culture, and make sure everyone is happy! "

