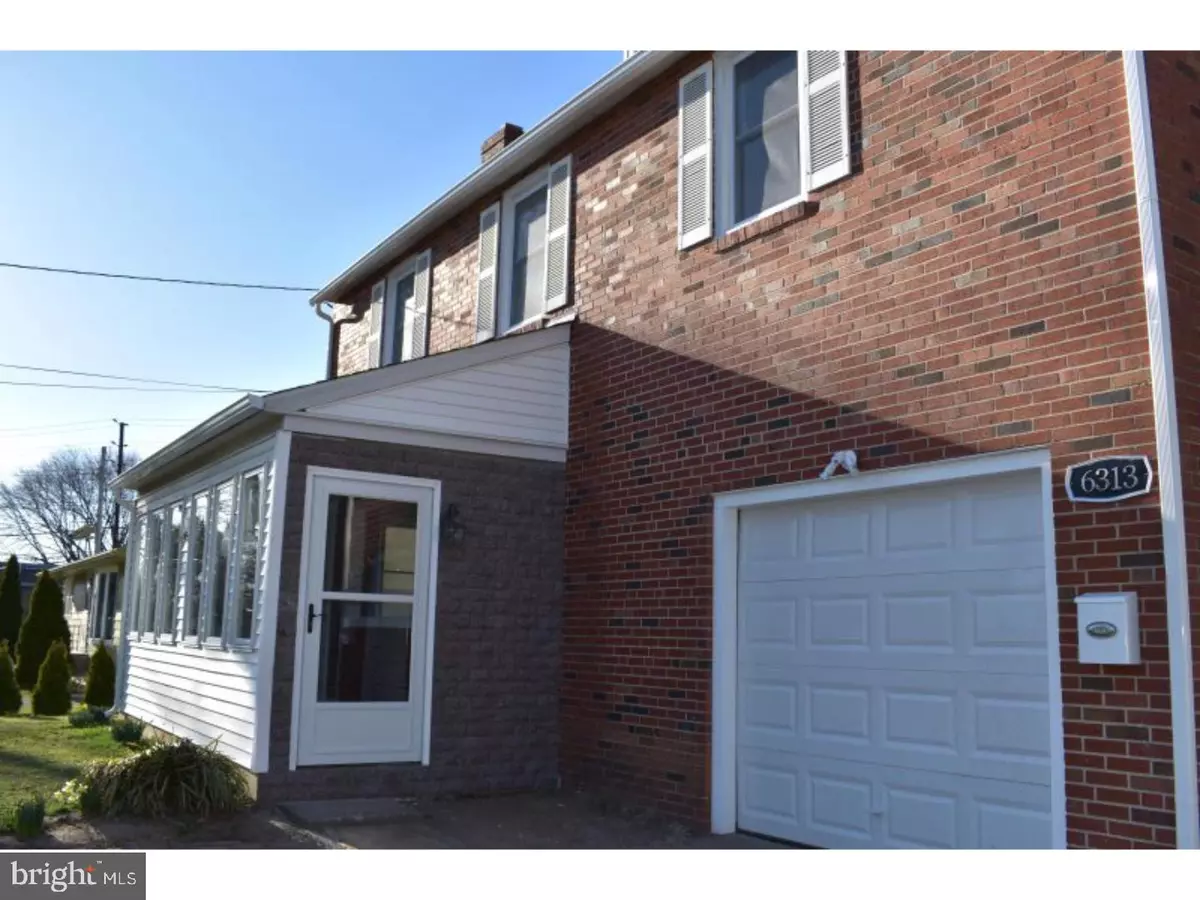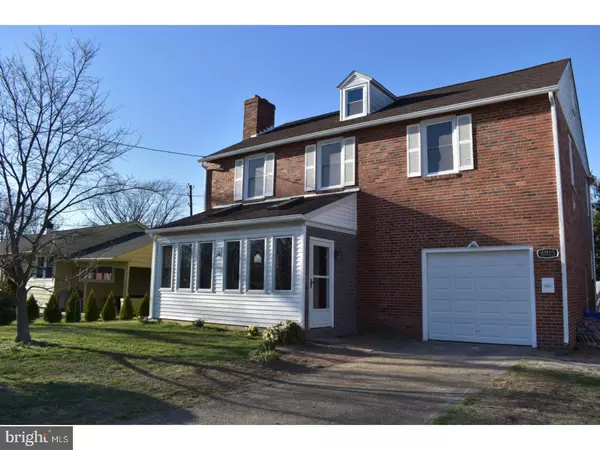$207,000
$219,000
5.5%For more information regarding the value of a property, please contact us for a free consultation.
4 Beds
2 Baths
2,069 SqFt
SOLD DATE : 04/26/2017
Key Details
Sold Price $207,000
Property Type Single Family Home
Sub Type Detached
Listing Status Sold
Purchase Type For Sale
Square Footage 2,069 sqft
Price per Sqft $100
Subdivision Collins Tract
MLS Listing ID 1003179255
Sold Date 04/26/17
Style Colonial
Bedrooms 4
Full Baths 2
HOA Y/N N
Abv Grd Liv Area 2,069
Originating Board TREND
Year Built 1954
Annual Tax Amount $6,177
Tax Year 2016
Lot Size 7,500 Sqft
Acres 0.17
Lot Dimensions 50X150
Property Description
Come take a look at this beautifully remodeled 2 story brick colonial with over 2,000 sq ft of living space with an attached automatic remote 1 car garage. With 4 generous size bedrooms and 2 full baths. The 1st updated bath which is on the main floor with the dining room, living room and kitchen features floor to ceiling tile and a brand new stand up shower. The 2nd bath which is located on the 2nd fl. with all the bedrooms has been completely updated with brand new tile, vanity and tub. The home features a brand new high efficiency heating and cooling system and hot water tank as well as an updated 200amp electric service. As you enter the home you will find a large 3 season room with plenty of windows and sky lights for natural light. Cozy up in the spacious living room alongside the comfy stone wood-burning fireplace. Entertain guests in the bright formal dining room, conveniently located alongside the eat-in-kitchen. The brand new Kitchen includes all new cabinetry and stainless steel appliances such as gas range, dishwasher, refrigerator, microwave and garbage disposal and also has outside access to the brand new deck and fenced in yard. There is a full size walk up attic with windows for plenty of space for all your storage needs. Basement has laundry hookups with a full size door that goes out to the deck and yard. There is modern grey hardwood flooring throughout the main living area such as the dining room and Great room. The bedrooms have light modern hardwood flooring. Can not forget the brand new windows, doors, roof and gutters. Too much to list come take a look at the biggest house on the street! This is a really good value for this great house!
Location
State NJ
County Camden
Area Pennsauken Twp (20427)
Zoning RES
Rooms
Other Rooms Living Room, Dining Room, Primary Bedroom, Bedroom 2, Bedroom 3, Kitchen, Family Room, Bedroom 1, Attic
Basement Full, Unfinished
Interior
Interior Features Skylight(s), Ceiling Fan(s), Attic/House Fan, Kitchen - Eat-In
Hot Water Natural Gas
Heating Other, Hot Water, Forced Air
Cooling Central A/C
Flooring Wood
Fireplaces Number 1
Fireplaces Type Brick, Stone
Equipment Built-In Range, Oven - Self Cleaning, Dishwasher, Refrigerator, Disposal
Fireplace Y
Window Features Replacement
Appliance Built-In Range, Oven - Self Cleaning, Dishwasher, Refrigerator, Disposal
Heat Source Other
Laundry Basement
Exterior
Exterior Feature Deck(s), Porch(es)
Garage Spaces 2.0
Water Access N
Roof Type Shingle
Accessibility None
Porch Deck(s), Porch(es)
Attached Garage 1
Total Parking Spaces 2
Garage Y
Building
Story 2
Sewer Public Sewer
Water Public
Architectural Style Colonial
Level or Stories 2
Additional Building Above Grade
New Construction N
Schools
School District Pennsauken Township Public Schools
Others
Senior Community No
Tax ID 27-04919-00006
Ownership Fee Simple
Read Less Info
Want to know what your home might be worth? Contact us for a FREE valuation!

Our team is ready to help you sell your home for the highest possible price ASAP

Bought with Catherine Hartman • Keller Williams Realty - Cherry Hill

"My job is to find and attract mastery-based agents to the office, protect the culture, and make sure everyone is happy! "






