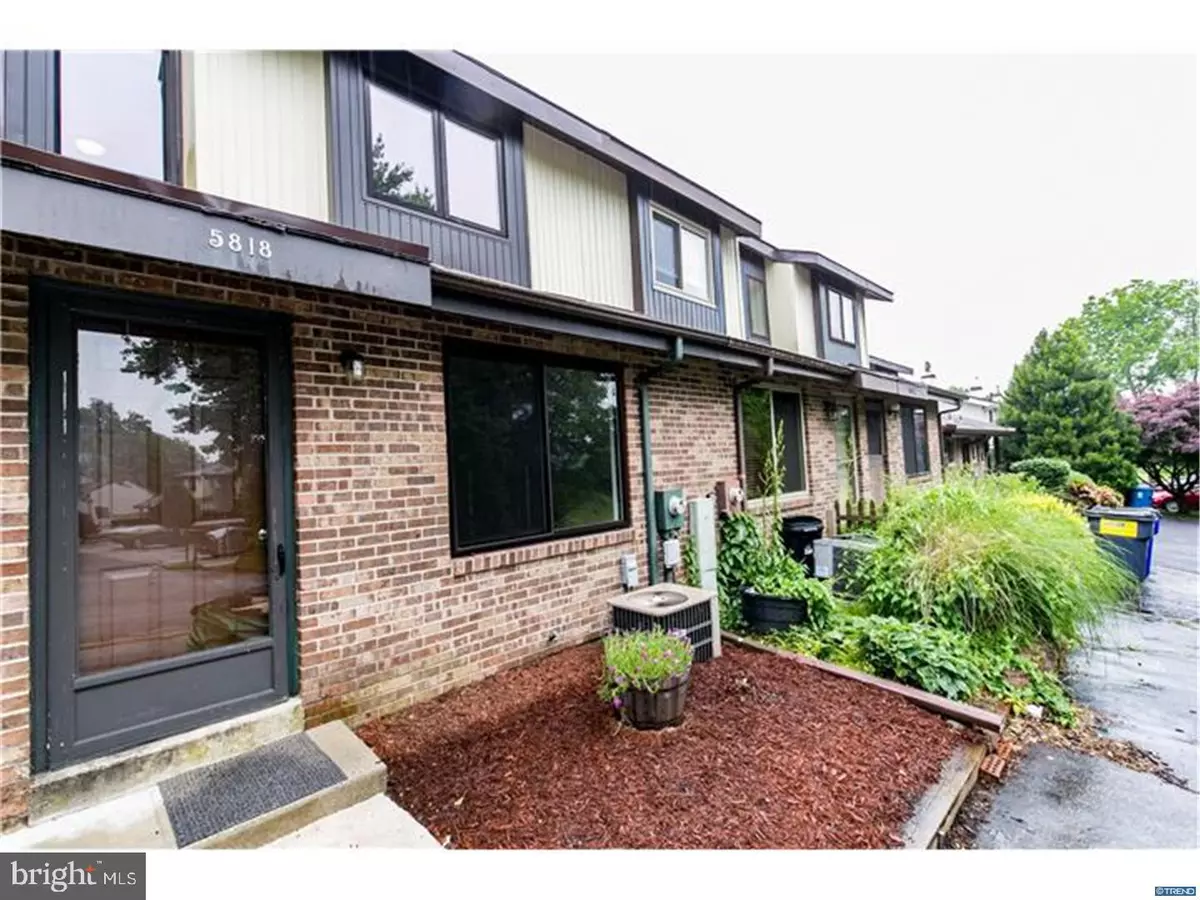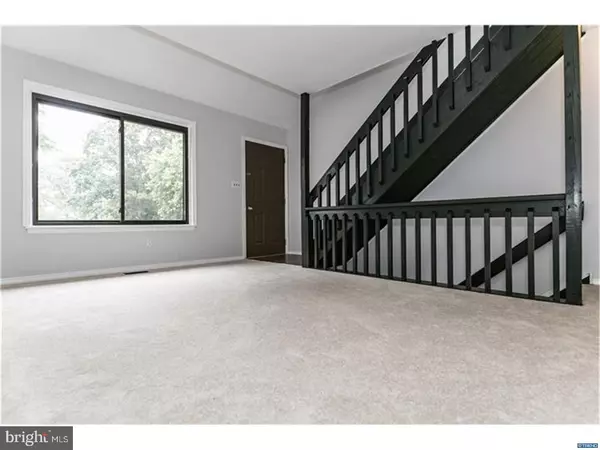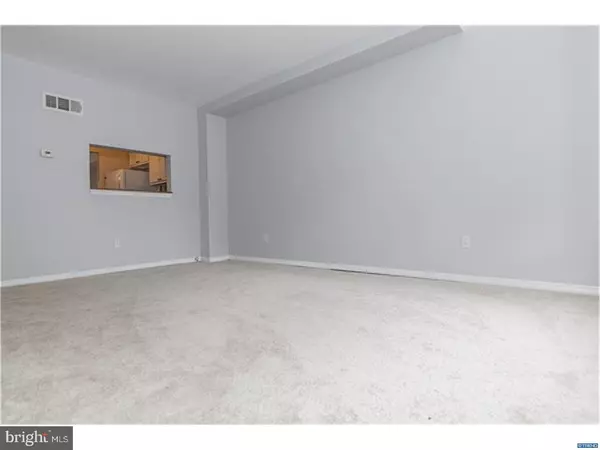$184,900
$184,900
For more information regarding the value of a property, please contact us for a free consultation.
3 Beds
2 Baths
1,225 SqFt
SOLD DATE : 11/21/2017
Key Details
Sold Price $184,900
Property Type Townhouse
Sub Type Interior Row/Townhouse
Listing Status Sold
Purchase Type For Sale
Square Footage 1,225 sqft
Price per Sqft $150
Subdivision Pepper Ridge
MLS Listing ID 1000324139
Sold Date 11/21/17
Style Traditional
Bedrooms 3
Full Baths 1
Half Baths 1
HOA Fees $2/ann
HOA Y/N Y
Abv Grd Liv Area 1,225
Originating Board TREND
Year Built 1976
Annual Tax Amount $1,604
Tax Year 2016
Lot Size 1,742 Sqft
Acres 0.04
Lot Dimensions 118 X 16
Property Description
NEWLY UPDATED! This brick-accented townhome, located in the heart of Pike Creek, offers many of the amenities and conveniences that contemporary homeowners desire. You will immediately appreciate the new, neutral wall-to-wall carpeting and freshly painted walls throughout that add comfort, quiet, and style. The new front slider window admits plenty of natural light into the living room with its open staircase. Step into the dining room with its sliders leading to the private deck with gorgeous views of the pond. The dazzling, open kitchen features new granite counter tops, ample drawer and cabinet space and a tiled backsplash, a breakfast bar opening to dining room, and a pass-through to the living room which adds to the open and spacious feel. The seller even replaced the refrigerator to one that blends with the other appliances. New lighting fixtures complements the contemporary style. A powder room with a vanity sink completes the main level. Take the stairs to the newly carpeted upper level where you will discover a master bedroom with two secondary bedrooms, a tiled bath with shower tub and vanity sink, and a laundry and storage closet. The master bath features a new ceramic tile floor. Did we mention the new 6-panel doors? Are you ready to be amazed? The walk-out lower level looks amazing! A complete re-do! New carpeting, new recessed lighting, trim and freshly painted. Step through the full-glass door to the spacious backyard with lots of greenspace leading to the pond area. Convenient to all the greater Pike Creek and Hockessin areas have to offer, 5818 Pepper Ridge Court is located close to shopping, schools, hospitals, and the delightful Carousel Park and Equestrian Center with its trails and huge Bark Park.
Location
State DE
County New Castle
Area Elsmere/Newport/Pike Creek (30903)
Zoning NCTH
Rooms
Other Rooms Living Room, Dining Room, Primary Bedroom, Bedroom 2, Kitchen, Family Room, Bedroom 1
Basement Full
Interior
Interior Features Breakfast Area
Hot Water Electric
Heating Forced Air
Cooling Central A/C
Flooring Fully Carpeted
Equipment Built-In Range, Dishwasher, Refrigerator
Fireplace N
Appliance Built-In Range, Dishwasher, Refrigerator
Heat Source Oil
Laundry Upper Floor
Exterior
Exterior Feature Deck(s)
Utilities Available Cable TV
Water Access N
Roof Type Pitched,Shingle
Accessibility None
Porch Deck(s)
Garage N
Building
Lot Description Level, Rear Yard
Story 2
Foundation Brick/Mortar
Sewer Public Sewer
Water Public
Architectural Style Traditional
Level or Stories 2
Additional Building Above Grade
New Construction N
Schools
Elementary Schools Linden Hill
Middle Schools Skyline
High Schools John Dickinson
School District Red Clay Consolidated
Others
Senior Community No
Tax ID 08-036.20-248
Ownership Fee Simple
Acceptable Financing Conventional, VA, FHA 203(b)
Listing Terms Conventional, VA, FHA 203(b)
Financing Conventional,VA,FHA 203(b)
Read Less Info
Want to know what your home might be worth? Contact us for a FREE valuation!

Our team is ready to help you sell your home for the highest possible price ASAP

Bought with Kalpana Joshi • Patterson-Schwartz-Hockessin

"My job is to find and attract mastery-based agents to the office, protect the culture, and make sure everyone is happy! "






