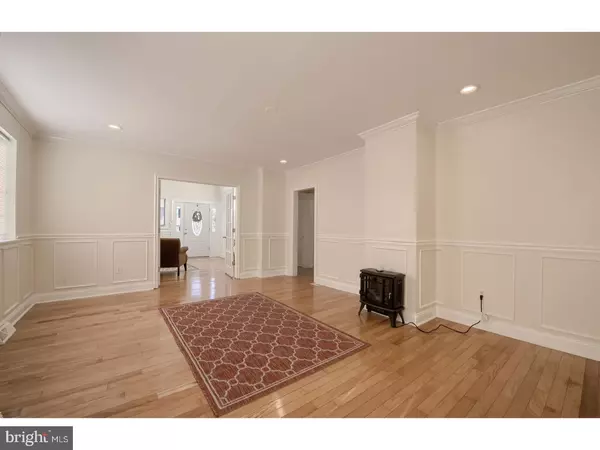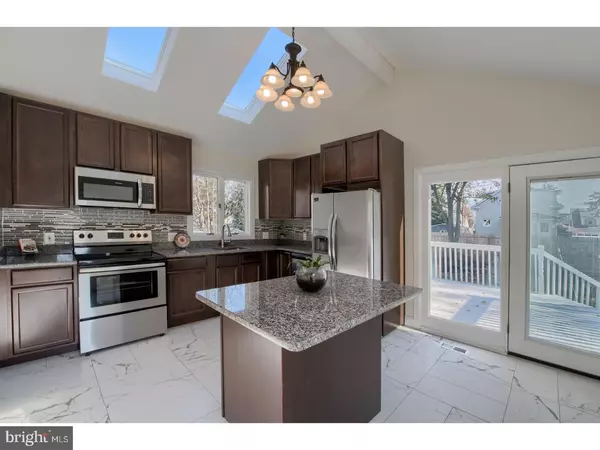$229,500
$239,900
4.3%For more information regarding the value of a property, please contact us for a free consultation.
3 Beds
2 Baths
7,405 Sqft Lot
SOLD DATE : 01/18/2018
Key Details
Sold Price $229,500
Property Type Single Family Home
Sub Type Detached
Listing Status Sold
Purchase Type For Sale
Subdivision Elmhurst
MLS Listing ID 1004259763
Sold Date 01/18/18
Style Bungalow
Bedrooms 3
Full Baths 2
HOA Y/N N
Originating Board TREND
Year Built 1925
Annual Tax Amount $1,110
Tax Year 2017
Lot Size 7,405 Sqft
Acres 0.17
Lot Dimensions 71X110
Property Description
It's the most wonderful time of the year! You will love this outstanding three bedroom, two bath home in Elmhurst. Start by entertaining your guests in your beautiful living room illuminated with lots of natural light. Sit down and enjoy a meal with the entire family in the dining room conveniently located off the kitchen. The brand new kitchen has premium cabinets, granite counter tops and stainless steel appliances. The main level has two bedrooms and a full bathroom. The second level boasts a master bedroom suite with a full updated bathroom. The basement boasts a room which can be used for an office or bedroom and another full bathroom. This home includes a brand new heater, a detached garage, and a driveway that can fit three additional cars. Oops...almost forgot to mention the rear yard and deck. Schedule to see it today.
Location
State DE
County New Castle
Area Elsmere/Newport/Pike Creek (30903)
Zoning NC5
Rooms
Other Rooms Living Room, Dining Room, Primary Bedroom, Bedroom 2, Kitchen, Bedroom 1
Basement Full
Interior
Interior Features Kitchen - Eat-In
Hot Water Natural Gas
Heating Gas, Forced Air
Cooling Central A/C
Fireplace N
Heat Source Natural Gas
Laundry Basement
Exterior
Garage Spaces 4.0
Water Access N
Accessibility None
Total Parking Spaces 4
Garage Y
Building
Story 1.5
Sewer Public Sewer
Water Public
Architectural Style Bungalow
Level or Stories 1.5
New Construction N
Schools
Elementary Schools Richardson Park
Middle Schools Stanton
High Schools Thomas Mckean
School District Red Clay Consolidated
Others
Senior Community No
Tax ID 07-039.30-173
Ownership Fee Simple
Read Less Info
Want to know what your home might be worth? Contact us for a FREE valuation!

Our team is ready to help you sell your home for the highest possible price ASAP

Bought with Patricia R Hawryluk • RE/MAX Horizons

"My job is to find and attract mastery-based agents to the office, protect the culture, and make sure everyone is happy! "






