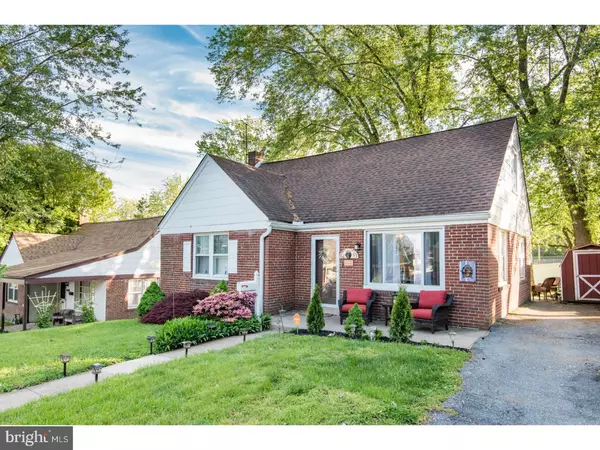$155,000
$160,000
3.1%For more information regarding the value of a property, please contact us for a free consultation.
4 Beds
2 Baths
1,585 SqFt
SOLD DATE : 07/07/2017
Key Details
Sold Price $155,000
Property Type Single Family Home
Sub Type Detached
Listing Status Sold
Purchase Type For Sale
Square Footage 1,585 sqft
Price per Sqft $97
Subdivision None Available
MLS Listing ID 1000085568
Sold Date 07/07/17
Style Cape Cod
Bedrooms 4
Full Baths 1
Half Baths 1
HOA Y/N N
Abv Grd Liv Area 1,585
Originating Board TREND
Year Built 1950
Annual Tax Amount $7,644
Tax Year 2017
Lot Size 5,140 Sqft
Acres 0.12
Lot Dimensions 50X100
Property Description
The living is easy in this 4 Bed, 1.5 Bath single. As you park in the driveway so you never have to look for a spot, you will notice how inviting the home w/ plenty of curb appeal. You will fall in love with this functional home enveloped in natural lighting and comfort of this home. As soon as you enter notice the open floor plan, crisp white walls & laminate flooring for easy clean up. 1st floor features the living rm, large family room w/ sliders to patio, and Eat-in kitchen with Island so plenty of work space when cooking. 1st flr also has 2 bedrooms and full bath for added convenience. 2nd flr has 2 additional bedrooms and half bath. Partially finished basement for additional living space includes storage and laundry areas. The nice size back yard with fencing for privacy would be great for letting the little ones play, or hosting a family BBQ. Home in conveniently Shed is prefect for easy access storage. Home is conveniently located near shopping, public transportation and main roads so the easy commute means more time at home. Easy commute into the city, yet still have that suburban lifestyle. Seller is also offering a 1 Yr Home warranty. This is one home you will have to see to believe, so make your apt today!
Location
State PA
County Delaware
Area Upper Darby Twp (10416)
Zoning RES
Rooms
Other Rooms Living Room, Primary Bedroom, Bedroom 2, Bedroom 3, Kitchen, Family Room, Bedroom 1, Other
Basement Full
Interior
Interior Features Kitchen - Island, Ceiling Fan(s), Kitchen - Eat-In
Hot Water Natural Gas
Heating Gas, Forced Air
Cooling Central A/C
Flooring Fully Carpeted
Equipment Oven - Self Cleaning, Dishwasher, Built-In Microwave
Fireplace N
Window Features Replacement
Appliance Oven - Self Cleaning, Dishwasher, Built-In Microwave
Heat Source Natural Gas
Laundry Basement
Exterior
Exterior Feature Patio(s)
Utilities Available Cable TV
Water Access N
Roof Type Flat,Pitched
Accessibility None
Porch Patio(s)
Garage N
Building
Lot Description Front Yard, Rear Yard
Story 1.5
Foundation Brick/Mortar
Sewer Public Sewer
Water Public
Architectural Style Cape Cod
Level or Stories 1.5
Additional Building Above Grade
New Construction N
Schools
Middle Schools Drexel Hill
High Schools Upper Darby Senior
School District Upper Darby
Others
Senior Community No
Tax ID 16-08-02279-00
Ownership Fee Simple
Acceptable Financing Conventional, VA, FHA 203(b)
Listing Terms Conventional, VA, FHA 203(b)
Financing Conventional,VA,FHA 203(b)
Read Less Info
Want to know what your home might be worth? Contact us for a FREE valuation!

Our team is ready to help you sell your home for the highest possible price ASAP

Bought with Christina E Mikus • BHHS Fox & Roach-Media

"My job is to find and attract mastery-based agents to the office, protect the culture, and make sure everyone is happy! "






