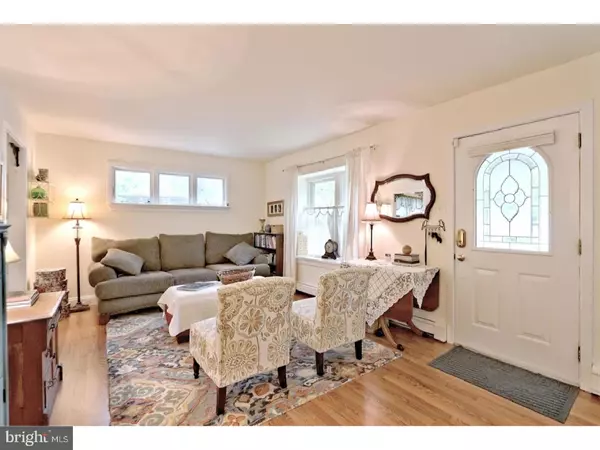$195,000
$194,900
0.1%For more information regarding the value of a property, please contact us for a free consultation.
4 Beds
2 Baths
1,652 SqFt
SOLD DATE : 07/27/2017
Key Details
Sold Price $195,000
Property Type Single Family Home
Sub Type Detached
Listing Status Sold
Purchase Type For Sale
Square Footage 1,652 sqft
Price per Sqft $118
Subdivision Browns Mills
MLS Listing ID 1000075582
Sold Date 07/27/17
Style Cape Cod
Bedrooms 4
Full Baths 2
HOA Y/N N
Abv Grd Liv Area 1,652
Originating Board TREND
Year Built 1977
Annual Tax Amount $3,615
Tax Year 2016
Lot Size 0.367 Acres
Acres 0.37
Lot Dimensions 160X100
Property Description
This is absolutely the most charming, delightful house, when I say charming I don't mean small. This house has almost 1,700sq. ft. of beautifully thought out and appointed rooms. Wait, the grounds are stunning. Large mature trees and shrubs on a huge lot. There is something special everywhere you turn. There is even a secret garden. You will just love the place before you even walk in. Be sure to notice all the little details. Ok Let's talk about the inside. You walk in to a very lovely living room with plenty of space and sunlight. To the back of the room there is a double coat closet. Turn the corner and you will fall in love again with the eat in kitchen and it's painted oak cabinets and granite tops. There's a custom built open shelve with lower cabinets hutch/breakfront with granite top, it's something no one else will have. There's a huge walk in pantry and utility room that also houses the laundry with stacked front loaders that stay with the property. The family room/sunroom is where you'll spend your time. It has a peaked ceiling and full wall of built in custom cabinetry, we have recessed lights and wrap around upper display shelf and window galore to enjoy the beauty of your private back yard. There a custom designed office on the first floor and a generous bedroom that is currently being uses a music room. The closet in this room is walk in and huge with a darling built in vanity area. In the hall is the first-floor full bath that's up to date with stall shower. Now to the upstairs, in the master bedroom there is a sitting area that again looks over your beautiful grounds. There's a very large walk in closet in the master too. The bathroom is very nice with a beautiful vanity, full tub and shower. Down the hall there's a custom floor to ceiling built in storage wall unit with two more generous size bedrooms both with spacious closets. Outside besides the beautiful grounds are spectacular! There's a wrap around deck a potting shed, double storage shed with electric plus attached small storage shed and play set. Make sure you taken time to see the secret garden a very serene place to sit and enjoy the day. Driveways on either side of the property for lots of off street. There's an out side shower and many other details that truly make it a special place to live. The lake is just a very short stroll away (you can see the lake from the front of the property)new playground just around the corner. I know you'll love this house!
Location
State NJ
County Burlington
Area Pemberton Twp (20329)
Zoning RES
Rooms
Other Rooms Living Room, Primary Bedroom, Bedroom 2, Bedroom 3, Kitchen, Family Room, Bedroom 1, Other, Attic
Interior
Interior Features Butlers Pantry, Ceiling Fan(s), Kitchen - Eat-In
Hot Water Natural Gas
Heating Gas
Cooling Wall Unit, Energy Star Cooling System
Flooring Fully Carpeted, Vinyl
Equipment Disposal, Built-In Microwave
Fireplace N
Appliance Disposal, Built-In Microwave
Heat Source Natural Gas
Laundry Main Floor
Exterior
Exterior Feature Deck(s), Porch(es)
Garage Spaces 3.0
Utilities Available Cable TV
Water Access N
Roof Type Flat,Pitched
Accessibility None
Porch Deck(s), Porch(es)
Total Parking Spaces 3
Garage N
Building
Lot Description Level, Trees/Wooded
Story 2
Sewer Public Sewer
Water Public
Architectural Style Cape Cod
Level or Stories 2
Additional Building Above Grade, Shed
Structure Type Cathedral Ceilings
New Construction N
Schools
School District Pemberton Township Schools
Others
Senior Community No
Tax ID 29-00048-00063
Ownership Fee Simple
Acceptable Financing Conventional, VA, FHA 203(b)
Listing Terms Conventional, VA, FHA 203(b)
Financing Conventional,VA,FHA 203(b)
Read Less Info
Want to know what your home might be worth? Contact us for a FREE valuation!

Our team is ready to help you sell your home for the highest possible price ASAP

Bought with April L Hawthorne • Schneider Real Estate Agency

"My job is to find and attract mastery-based agents to the office, protect the culture, and make sure everyone is happy! "






