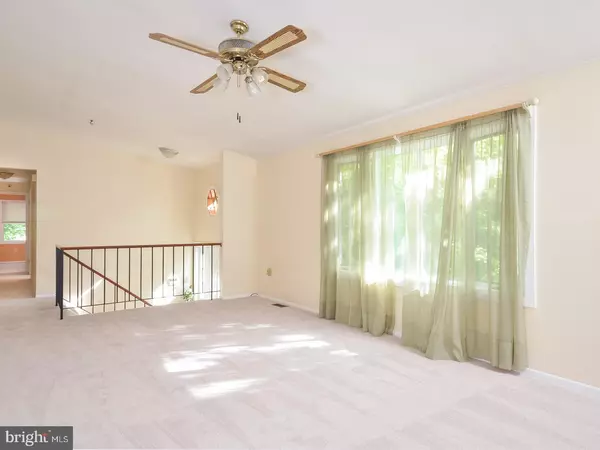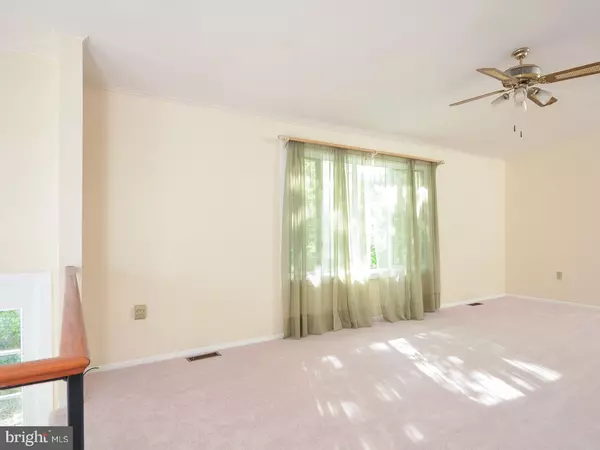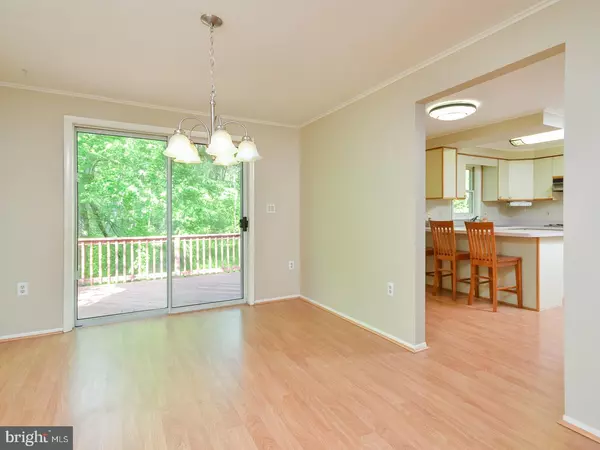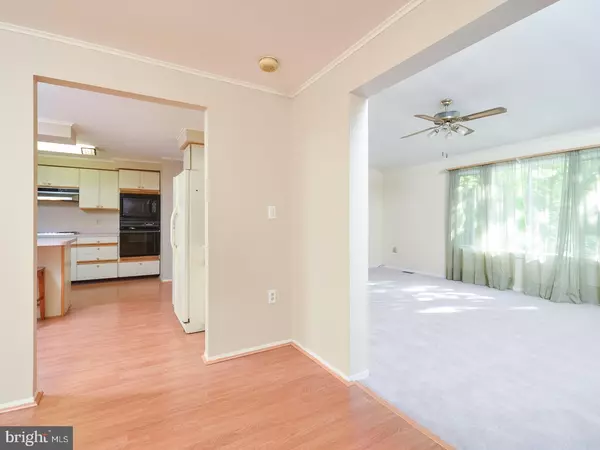$257,000
$259,900
1.1%For more information regarding the value of a property, please contact us for a free consultation.
4 Beds
3 Baths
2,154 SqFt
SOLD DATE : 08/25/2017
Key Details
Sold Price $257,000
Property Type Single Family Home
Sub Type Detached
Listing Status Sold
Purchase Type For Sale
Square Footage 2,154 sqft
Price per Sqft $119
Subdivision None Available
MLS Listing ID 1000075164
Sold Date 08/25/17
Style Colonial,Bi-level
Bedrooms 4
Full Baths 2
Half Baths 1
HOA Y/N N
Abv Grd Liv Area 2,154
Originating Board TREND
Year Built 1989
Annual Tax Amount $7,327
Tax Year 2016
Lot Size 0.588 Acres
Acres 0.59
Lot Dimensions 0X0
Property Description
Looking for a secluded location with a private lot? As you drive up the private tree lined drive you will be impressed by the setting. As you enter the custom front door you will notice the fresh neutral paint. The living room has neutral carpet, ceiling fan, and a large bay window letting in plenty of natural light. The living room is open to the dining room for ease of entertaining. The dining room has pergo flooring, a newer nickel chandelier and a slider leading to the deck. The crown molding and neutral paint are additional highlights. The kitchen has an abundance of cabinets and the pergo floor extends into the kitchen. Storage is not a problem! The counter space is great and there is a breakfast bar for you to enjoy a quick bite to eat. Meal prep and hosting a party is made simple in this space! The master bedroom is fit for a King and Queen. The neutral paint and carpet, ceiling fan, baseboard and crown molding are features. There is a slider leading to the back deck. Enjoy the morning coffee on the deck off the master or kitchen. The master bathroom has a large vanity with double sinks. There are his and her closets and a door leading to the toilet and bathing area. The other bedrooms are generously sized and all have ceiling fans. The main bath has been recently updated. The oak cabinet and granite look top, is highlighted by newer lighting and crown molding. The bath tub is finished with ceramic tiled walls. The lower level has recessed lighting and an abundance of windows. The laundry room is located in this space along with a powder room. There is a door leading to the private backyard. A 2 tier deck overlooks this private yard. The lot has a large storage shed. A secluded space in a great location. Don't miss the opportunity to own a home in a great school district! Call today for your private showing!
Location
State NJ
County Burlington
Area Evesham Twp (20313)
Zoning RG-1
Rooms
Other Rooms Living Room, Dining Room, Primary Bedroom, Bedroom 2, Bedroom 3, Kitchen, Family Room, Bedroom 1, Other
Interior
Interior Features Primary Bath(s), Ceiling Fan(s), Stall Shower, Breakfast Area
Hot Water Oil
Heating Electric
Cooling Central A/C
Flooring Fully Carpeted
Fireplace N
Heat Source Electric
Laundry Lower Floor
Exterior
Exterior Feature Deck(s)
Garage Spaces 5.0
Utilities Available Cable TV
Water Access N
Accessibility None
Porch Deck(s)
Attached Garage 2
Total Parking Spaces 5
Garage Y
Building
Lot Description Trees/Wooded, Front Yard, Rear Yard
Sewer Public Sewer
Water Public
Architectural Style Colonial, Bi-level
Additional Building Above Grade
New Construction N
Schools
School District Evesham Township
Others
Senior Community No
Tax ID 13-00159-00005
Ownership Fee Simple
Read Less Info
Want to know what your home might be worth? Contact us for a FREE valuation!

Our team is ready to help you sell your home for the highest possible price ASAP

Bought with Yessenia Bell • Keller Williams Realty - Moorestown

"My job is to find and attract mastery-based agents to the office, protect the culture, and make sure everyone is happy! "






