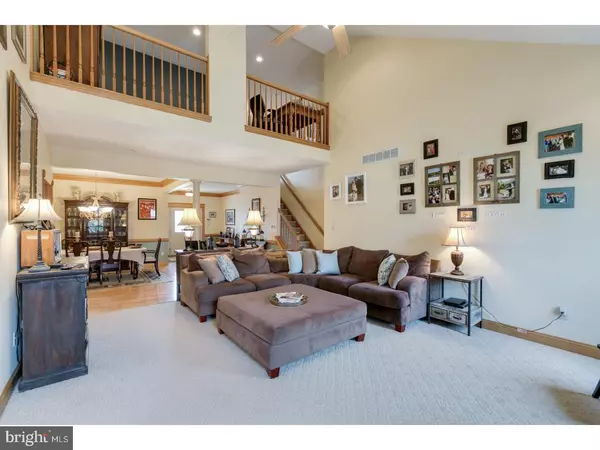$455,000
$445,900
2.0%For more information regarding the value of a property, please contact us for a free consultation.
5 Beds
3 Baths
4,680 SqFt
SOLD DATE : 06/26/2017
Key Details
Sold Price $455,000
Property Type Single Family Home
Sub Type Detached
Listing Status Sold
Purchase Type For Sale
Square Footage 4,680 sqft
Price per Sqft $97
Subdivision None Available
MLS Listing ID 1000072514
Sold Date 06/26/17
Style Traditional
Bedrooms 5
Full Baths 3
HOA Y/N N
Abv Grd Liv Area 3,027
Originating Board TREND
Year Built 2006
Annual Tax Amount $11,156
Tax Year 2016
Lot Size 0.312 Acres
Acres 0.31
Lot Dimensions 80X170
Property Description
Welcome to this Gorgeous Home Located in Desirable Historic Marlton! This 5 Bedroom, 3 Full Bathroom, Open Concept Home Features Hardwood Flooring, Neutral Color Palette, Cathedral Ceilings, Recessed Lighting, Crown Molding, Ceiling Fans, a Home Office, Sunroom and In-Ground Pool! Greeted by a Bright and Inviting Foyer with Beautiful Hardwood Flooring that Opens Up to the Dining and Living Room. The Living Room Boasts Cathedral Ceilings, a Gas Fireplace and Opens to the Gorgeous Kitchen. The Eat-In Kitchen Offers Plenty of Storage in the Oak Cabinetry, Soft Close Drawers, Pull Out Drawers for Organized Pots and Pans, Corian Countertops, a Double Sink, Gas Range, Built-In Microwave, Double Wall Oven, Full Pantry and a Sub Zero Refrigerator. Enjoy the Sunshine Year Round in the Beautiful 3 Season Room Right off of the Kitchen! The Main Level Also Features a Mud Room with Optional Laundry Hook-Up, a Spacious Home Office with Recessed Lighting and Crown Molding with a Large Closet, a Full Bathroom and the Master Suite. The Huge Master Suite with Crown Molding, Recessed Lighting, a Ceiling Fan and Walk-In Closet with Shelving for Organized Storage. The Master Bathroom is Stunning! Double Vanity, Tile Flooring and Plenty of Storage in the Oak Cabinetry. The Glass Walk-In Shower with Gorgeous Tile and a Full Bench Seat, Features 2 Shower Heads and 3 Jets!(12x6). The Upper Level of the Home Has 4 Spacious Bedrooms, Each with a Ceiling Fan and Neutral Paint and Carpeting, a Full Bathroom and a Loft Area that Overlooks the Living Room. The Large Finished Basement is the Perfect Additional Entertainment Area with Plenty of Space for a Home Gym, Pool Table, Playroom and More! The Unfinished Laundry Room Has 2 Laundry Hook-Ups and a Walk-Out Door for Outside Access. Vacation at Home in the Beautiful Backyard with a Newer Heated Pool, Paver Patio and Built In Grill. Enjoy Lush Lawn Year Round with the In-Ground Sprinkler System! In Addition to the 2 Car Attached Garage the Backyard Offers a 1 Car Garage that is Perfect for a Workshop. This Home Has 2 High Efficiency Hot Water Heaters (2016) HVAC Single Zone Heating, Dual Zone Air Conditioning (2016). Conveniently Located to Major Highways, Shopping and Dining Attractions!
Location
State NJ
County Burlington
Area Evesham Twp (20313)
Zoning MD
Rooms
Other Rooms Living Room, Dining Room, Primary Bedroom, Bedroom 2, Bedroom 3, Kitchen, Bedroom 1, Laundry, Other, Attic
Basement Full, Outside Entrance
Interior
Interior Features Primary Bath(s), Kitchen - Island, Butlers Pantry, Ceiling Fan(s), Stall Shower, Kitchen - Eat-In
Hot Water Natural Gas
Heating Gas, Forced Air
Cooling Central A/C
Flooring Wood, Fully Carpeted, Tile/Brick
Fireplaces Number 1
Equipment Cooktop, Oven - Wall, Dishwasher, Refrigerator, Disposal, Built-In Microwave
Fireplace Y
Appliance Cooktop, Oven - Wall, Dishwasher, Refrigerator, Disposal, Built-In Microwave
Heat Source Natural Gas
Laundry Basement
Exterior
Exterior Feature Patio(s)
Parking Features Inside Access, Garage Door Opener
Garage Spaces 5.0
Fence Other
Pool In Ground
Utilities Available Cable TV
Water Access N
Roof Type Pitched,Shingle
Accessibility None
Porch Patio(s)
Attached Garage 2
Total Parking Spaces 5
Garage Y
Building
Lot Description Front Yard, Rear Yard, SideYard(s)
Story 2
Sewer Public Sewer
Water Public
Architectural Style Traditional
Level or Stories 2
Additional Building Above Grade, Below Grade
Structure Type Cathedral Ceilings,9'+ Ceilings
New Construction N
Schools
Elementary Schools Evans
Middle Schools Marlton
School District Evesham Township
Others
Senior Community No
Tax ID 13-00004 14-00001 02
Ownership Fee Simple
Security Features Security System
Acceptable Financing Conventional, VA, FHA 203(b)
Listing Terms Conventional, VA, FHA 203(b)
Financing Conventional,VA,FHA 203(b)
Read Less Info
Want to know what your home might be worth? Contact us for a FREE valuation!

Our team is ready to help you sell your home for the highest possible price ASAP

Bought with Constance L Corr • RE/MAX ONE Realty-Moorestown

"My job is to find and attract mastery-based agents to the office, protect the culture, and make sure everyone is happy! "






