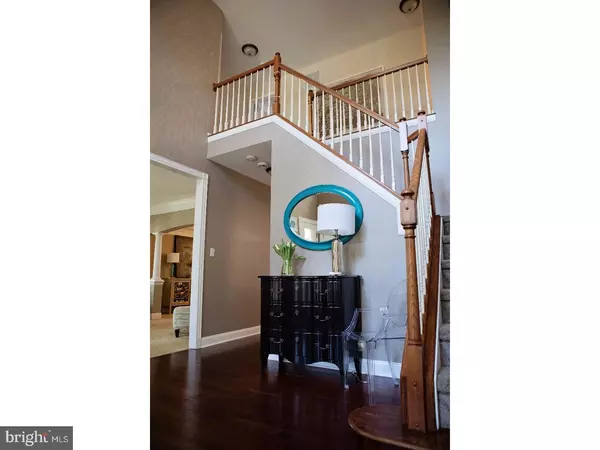$555,000
$589,000
5.8%For more information regarding the value of a property, please contact us for a free consultation.
4 Beds
4 Baths
3,060 SqFt
SOLD DATE : 05/01/2017
Key Details
Sold Price $555,000
Property Type Single Family Home
Sub Type Detached
Listing Status Sold
Purchase Type For Sale
Square Footage 3,060 sqft
Price per Sqft $181
Subdivision Highbridge
MLS Listing ID 1000071496
Sold Date 05/01/17
Style Traditional
Bedrooms 4
Full Baths 2
Half Baths 2
HOA Y/N N
Abv Grd Liv Area 3,060
Originating Board TREND
Year Built 1998
Annual Tax Amount $14,665
Tax Year 2016
Lot Size 1.056 Acres
Acres 1.06
Property Description
Curb appeal is only the beginning when it comes to this gorgeous, traditional, 4BR, 2 full, and 2 half baths, brick front home in the desirable neighborhood of Highbridge. As you pass through the beautifully landscaped yard, you will enter a bright and open two story foyer with elegant, custom stenciling. Off the foyer you will be greeted by a bright, open living room, dining room and a sunny bonus room. Continuing on, you will arrive in the recently updated kitchen which spills onto the new custom deck which overlooks the large fenced backyard. Open to the kitchen is a spacious family room with a gas fireplace. Off the kitchen, there is a lovely remodeled powder room and a custom mud room which is also convenient to the garage. Upstairs there is a large master bedroom with en suite bath and a large walk-in closet. Additionally, you will find three good sized bedrooms and a fantastic remodeled main hall bath. As if all of this is not enough, there is a completely renovated basement which includes a temperature-controlled wine cellar. Quality abounds in this home. Don't miss your chance to make it your own!
Location
State NJ
County Burlington
Area Medford Twp (20320)
Zoning RGD1
Rooms
Other Rooms Living Room, Dining Room, Primary Bedroom, Bedroom 2, Bedroom 3, Kitchen, Family Room, Bedroom 1, Other, Attic
Basement Full, Fully Finished
Interior
Interior Features Primary Bath(s), Kitchen - Island, Sprinkler System, Kitchen - Eat-In
Hot Water Natural Gas
Heating Gas, Forced Air
Cooling Central A/C
Flooring Wood, Fully Carpeted, Tile/Brick
Fireplaces Number 1
Fireplace Y
Heat Source Natural Gas
Laundry Upper Floor
Exterior
Exterior Feature Deck(s)
Garage Spaces 6.0
Fence Other
Water Access N
Roof Type Pitched,Shingle
Accessibility None
Porch Deck(s)
Total Parking Spaces 6
Garage N
Building
Story 2
Sewer On Site Septic
Water Public
Architectural Style Traditional
Level or Stories 2
Additional Building Above Grade
New Construction N
Schools
High Schools Shawnee
School District Lenape Regional High
Others
Senior Community No
Tax ID 20-06501 04-00045
Ownership Fee Simple
Security Features Security System
Read Less Info
Want to know what your home might be worth? Contact us for a FREE valuation!

Our team is ready to help you sell your home for the highest possible price ASAP

Bought with Barbara Beirao • BHHS Fox & Roach-Cherry Hill

"My job is to find and attract mastery-based agents to the office, protect the culture, and make sure everyone is happy! "






