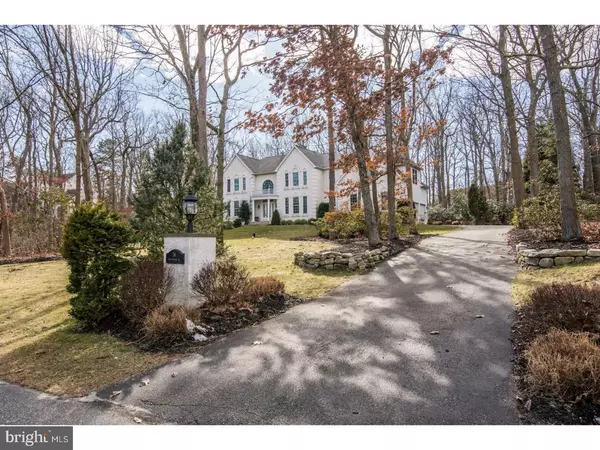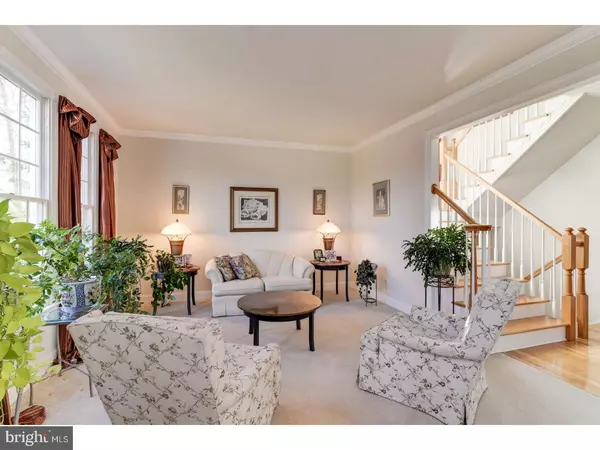$512,500
$535,000
4.2%For more information regarding the value of a property, please contact us for a free consultation.
4 Beds
3 Baths
3,615 SqFt
SOLD DATE : 06/29/2017
Key Details
Sold Price $512,500
Property Type Single Family Home
Sub Type Detached
Listing Status Sold
Purchase Type For Sale
Square Footage 3,615 sqft
Price per Sqft $141
Subdivision Eagles Mere
MLS Listing ID 1000070360
Sold Date 06/29/17
Style Contemporary,French
Bedrooms 4
Full Baths 2
Half Baths 1
HOA Y/N N
Abv Grd Liv Area 3,615
Originating Board TREND
Year Built 1999
Annual Tax Amount $12,656
Tax Year 2016
Lot Size 1.093 Acres
Acres 1.09
Lot Dimensions 165X270
Property Description
Welcome to 34 Constitution Dr. Distinguished stucco front home with quoins accents, situated on an elevated wooded home site of 1.09 acre. Circle-top windows, pillared front portico with balcony and large Palladian window over the balcony enhance the French Provincial timeless design. The grand two-story foyer features an elegant chandelier, polished wood floor, marble two-sided gas fireplace leading to the Great room. Soaring two story ceiling with overlook balconies from the second floor foyer, a wall of windows with transoms graciously define the great room. The Granite top island and kitchen counter has been designed for comfort and function and will prove to be the natural gathering place for Fiends and a morning quick cup of coffee. Natural 42" cabinetry with custom Glass door accent and crown Molding, Granite counters and Stainless Steel appliances assure the crisp and clean appearance of this space. The chef will delight in the island with range top and under counter double ovens! The breakfast area has a sliding door leading to an oversized two level deck and picturesque views of the back yard. The formal living and dining rooms each have a triple front window with circle tops. A study, laundry room with newer washer and dryer, coat closet and powder room complete the first floor. The upper level features a bridge overlooking both the foyer and great room. Three spacious bedrooms share the hall bathroom. Retreat and recharge in the main suite with a double door entry, 10 x 10 walk-in closet, sitting room with arch-top window and luxurious 15 x 13 main bathroom with double vanity and soaking tub. The basement offers a huge space for TV, games, gym equipment and more. The Geothermal HVAC Heating and Cooling system offers saving on heating and cooling cost year around. Additional amenities include recessed lighting package, lawn irrigation system, security system, 3-car side entry garage. This is home is impeccably maintained and upgraded. Welcome HOME! *** Flat Screen TVs are Excluded, Brackets will stay, and Dry Sauna in Bedroom #3 is Excluded.
Location
State NJ
County Burlington
Area Southampton Twp (20333)
Zoning RCPL
Rooms
Other Rooms Living Room, Dining Room, Primary Bedroom, Bedroom 2, Bedroom 3, Kitchen, Family Room, Bedroom 1, Laundry, Other, Attic
Basement Full, Unfinished
Interior
Interior Features Primary Bath(s), Kitchen - Island, Butlers Pantry, Sprinkler System, Air Filter System, Stall Shower, Kitchen - Eat-In
Hot Water Electric
Heating Geothermal, Forced Air
Cooling Central A/C, Energy Star Cooling System, Geothermal
Flooring Wood, Fully Carpeted, Tile/Brick
Fireplaces Number 1
Fireplaces Type Marble, Gas/Propane
Equipment Cooktop, Oven - Double, Oven - Self Cleaning, Dishwasher, Refrigerator, Energy Efficient Appliances
Fireplace Y
Window Features Energy Efficient
Appliance Cooktop, Oven - Double, Oven - Self Cleaning, Dishwasher, Refrigerator, Energy Efficient Appliances
Heat Source Geo-thermal
Laundry Main Floor
Exterior
Exterior Feature Deck(s)
Parking Features Inside Access, Garage Door Opener, Oversized
Garage Spaces 6.0
Utilities Available Cable TV
Water Access N
Roof Type Shingle
Accessibility None
Porch Deck(s)
Attached Garage 3
Total Parking Spaces 6
Garage Y
Building
Lot Description Sloping, Trees/Wooded, Front Yard, Rear Yard, SideYard(s)
Story 2
Foundation Brick/Mortar
Sewer On Site Septic
Water Well
Architectural Style Contemporary, French
Level or Stories 2
Additional Building Above Grade
Structure Type Cathedral Ceilings,9'+ Ceilings,High
New Construction N
Schools
School District Lenape Regional High
Others
Senior Community No
Tax ID 33-02902 03-00017
Ownership Fee Simple
Security Features Security System
Acceptable Financing Conventional
Listing Terms Conventional
Financing Conventional
Read Less Info
Want to know what your home might be worth? Contact us for a FREE valuation!

Our team is ready to help you sell your home for the highest possible price ASAP

Bought with Amalia I Kohler • BHHS Fox & Roach-Mt Laurel

"My job is to find and attract mastery-based agents to the office, protect the culture, and make sure everyone is happy! "






