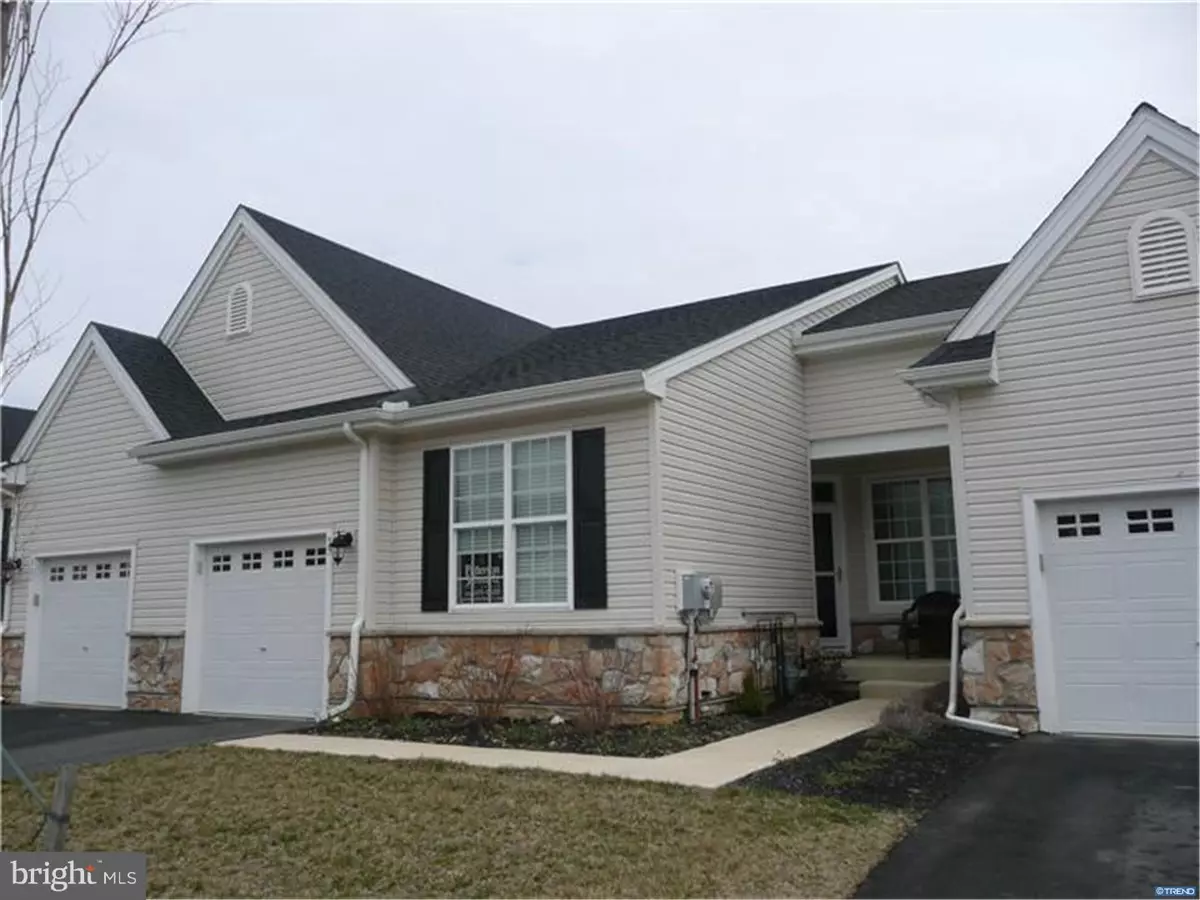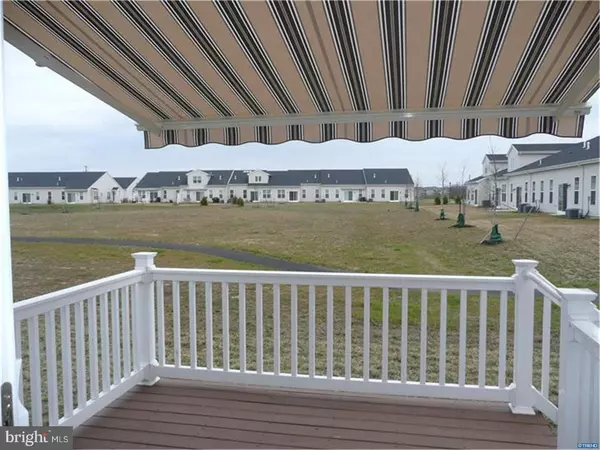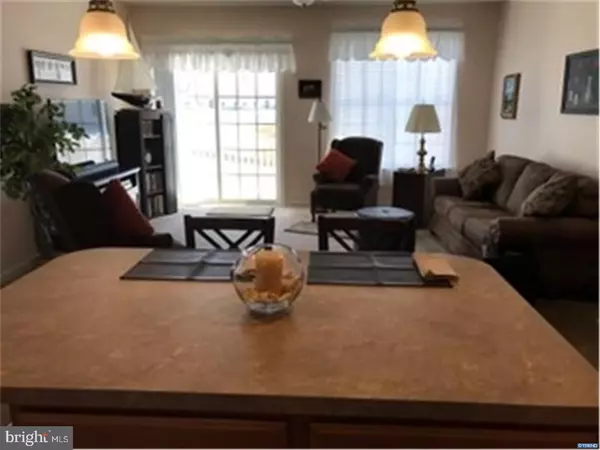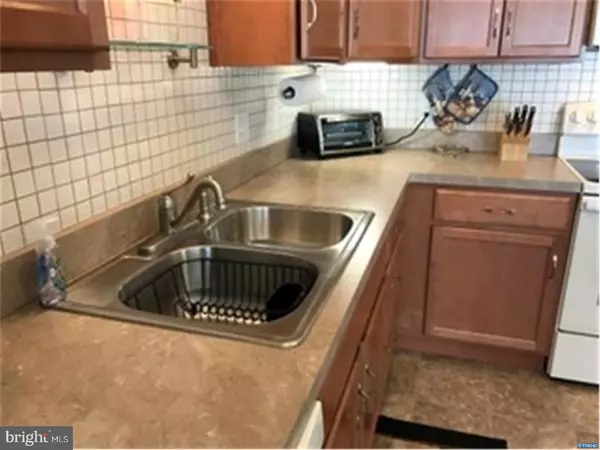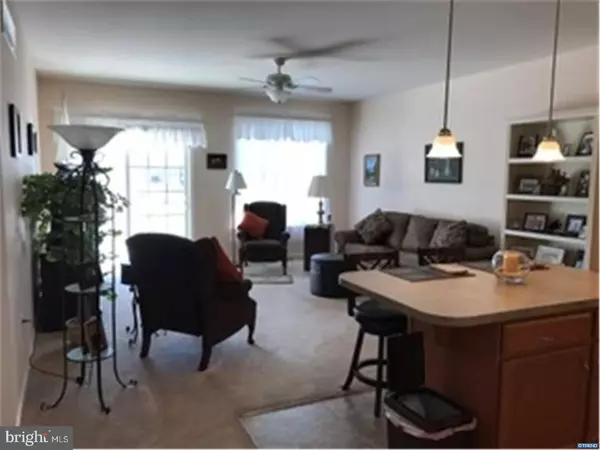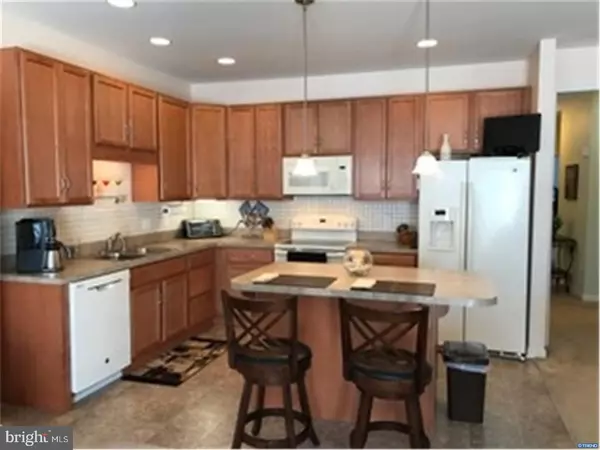$265,000
$269,900
1.8%For more information regarding the value of a property, please contact us for a free consultation.
2 Beds
2 Baths
1,600 SqFt
SOLD DATE : 05/31/2017
Key Details
Sold Price $265,000
Property Type Townhouse
Sub Type Interior Row/Townhouse
Listing Status Sold
Purchase Type For Sale
Square Footage 1,600 sqft
Price per Sqft $165
Subdivision Steeple Glenn
MLS Listing ID 1000062450
Sold Date 05/31/17
Style Ranch/Rambler
Bedrooms 2
Full Baths 2
HOA Fees $241/mo
HOA Y/N Y
Abv Grd Liv Area 1,600
Originating Board TREND
Year Built 2015
Annual Tax Amount $2,416
Tax Year 2016
Property Description
Welcome to the best, 2 year old home, active adult community in New Castle county especially for the price. These Wilkinson built homes sold faster than they could be built for those exact reasons. The one floor living is very open and spacious. When downsizing to most of these similar homes you need to remove most of your acquired personal possessions. There is a formal dining room. A fully equipped kitchen with 36" oak cabinets, eat-in center island, plenty of storage. The great room was extended as an option when built and can handle any sized furniture. The sliding glass doors open to the maintenance free deck overlooking the amazing open space. There is a Sun Setter awning that covers the entire deck to keep you cool on the hottest of days. The Master bedroom and bath on the main floor is truly a suite than can handle any size bed and furniture. The second bedroom can be used as a guest room or home office. There is an actual laundry room with built in cabinets and hangers. A garage helps on those snow days. Different than other communities, there a a full, I mean FULL, basement. It has rough in plumbing for a full bath. The ceilings are 9' tall and there is an egress window to make finishing part or all of this space very easy. If you are looking for a worry free life style without giving up your stuff, this is the perfect option and great location only 3 miles from I95 and Chistiana Mall.
Location
State DE
County New Castle
Area Newark/Glasgow (30905)
Zoning ST
Direction South
Rooms
Other Rooms Living Room, Dining Room, Primary Bedroom, Kitchen, Bedroom 1, Laundry
Basement Full, Unfinished, Outside Entrance, Drainage System
Interior
Interior Features Primary Bath(s), Kitchen - Island, Butlers Pantry, Ceiling Fan(s), Kitchen - Eat-In
Hot Water Natural Gas
Heating Gas, Forced Air
Cooling Central A/C
Equipment Built-In Range, Dishwasher, Refrigerator, Disposal
Fireplace N
Appliance Built-In Range, Dishwasher, Refrigerator, Disposal
Heat Source Natural Gas
Laundry Main Floor
Exterior
Exterior Feature Deck(s)
Garage Spaces 2.0
Utilities Available Cable TV
Amenities Available Club House
Water Access N
Roof Type Pitched
Accessibility None
Porch Deck(s)
Attached Garage 1
Total Parking Spaces 2
Garage Y
Building
Lot Description Level
Story 1
Foundation Concrete Perimeter
Sewer Public Sewer
Water Public
Architectural Style Ranch/Rambler
Level or Stories 1
Additional Building Above Grade
New Construction N
Schools
School District Christina
Others
HOA Fee Include Common Area Maintenance,Lawn Maintenance,Snow Removal,Trash
Senior Community Yes
Tax ID 1004800037.C.0020
Ownership Condominium
Acceptable Financing Conventional, VA, FHA 203(b)
Listing Terms Conventional, VA, FHA 203(b)
Financing Conventional,VA,FHA 203(b)
Read Less Info
Want to know what your home might be worth? Contact us for a FREE valuation!

Our team is ready to help you sell your home for the highest possible price ASAP

Bought with Michael Linder • Long & Foster Real Estate, Inc.

"My job is to find and attract mastery-based agents to the office, protect the culture, and make sure everyone is happy! "

