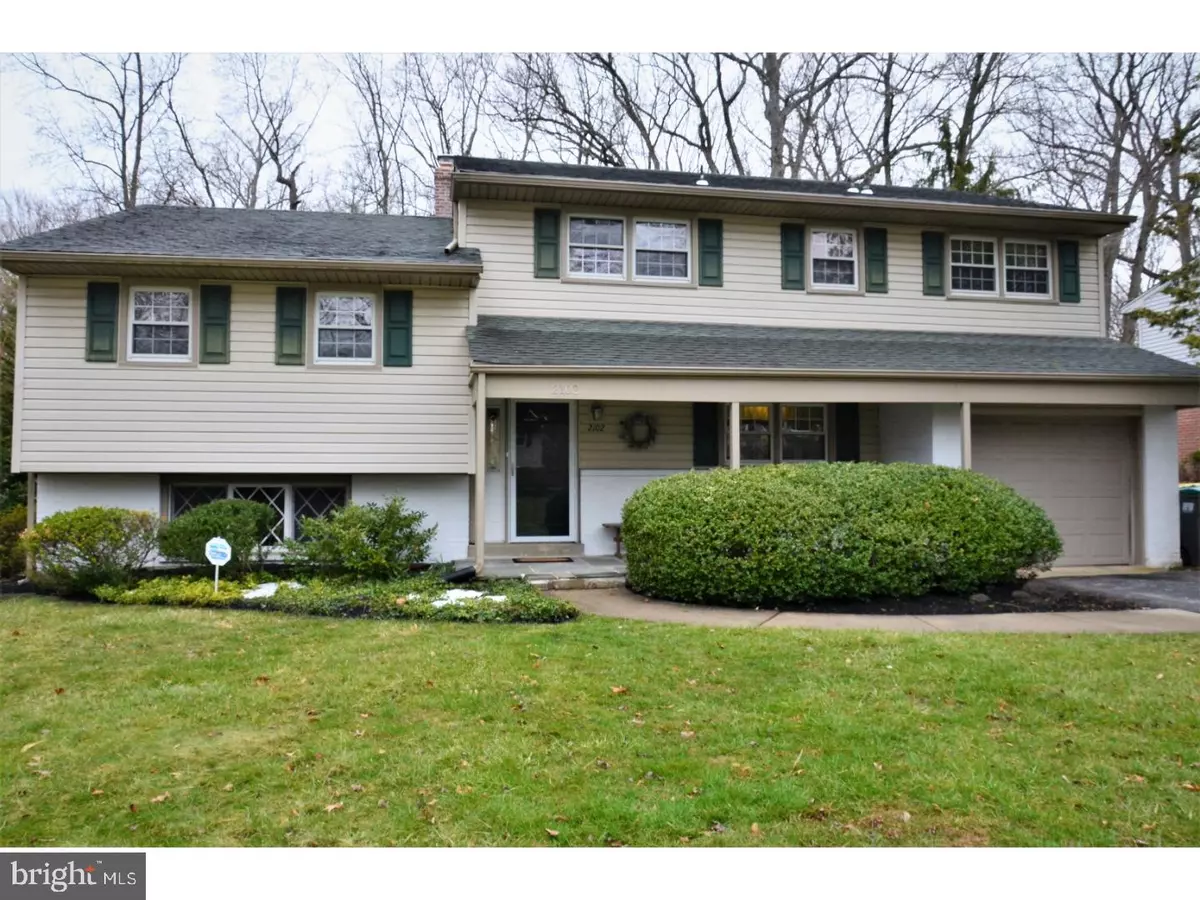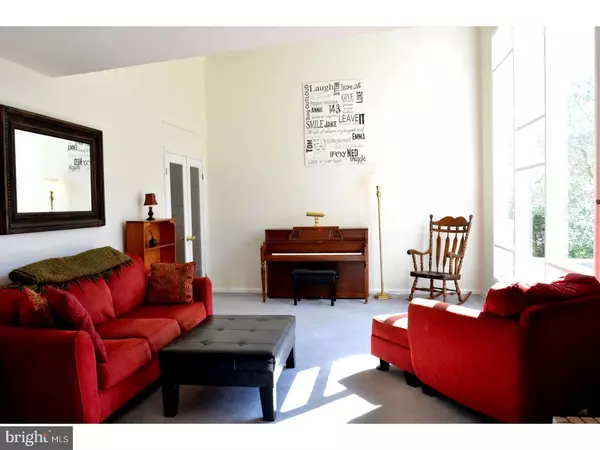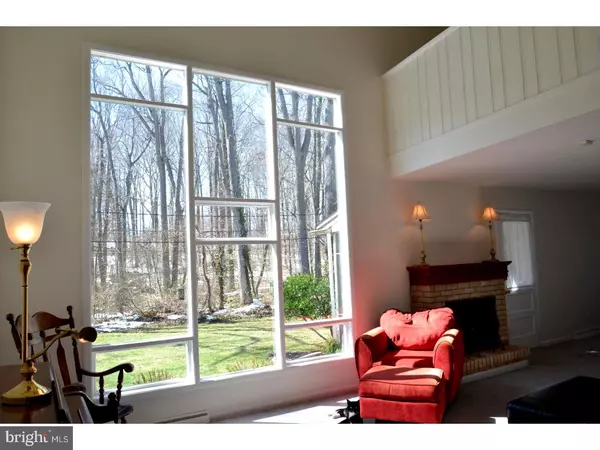$330,000
$324,900
1.6%For more information regarding the value of a property, please contact us for a free consultation.
4 Beds
3 Baths
2,475 SqFt
SOLD DATE : 06/23/2017
Key Details
Sold Price $330,000
Property Type Single Family Home
Sub Type Detached
Listing Status Sold
Purchase Type For Sale
Square Footage 2,475 sqft
Price per Sqft $133
Subdivision Oak Lane Manor
MLS Listing ID 1000062318
Sold Date 06/23/17
Style Traditional
Bedrooms 4
Full Baths 2
Half Baths 1
HOA Fees $1/ann
HOA Y/N Y
Abv Grd Liv Area 2,475
Originating Board TREND
Year Built 1955
Annual Tax Amount $2,428
Tax Year 2016
Lot Size 9,583 Sqft
Acres 0.22
Lot Dimensions 80X120
Property Description
Welcome to 2102 Navaro Road in the wonderful community of Oak Lane Manor. This 4/5 bedroom, 2.1 bath single family home offers so much living space, indoors and outdoors, and numerous updates and upgrades as well! A new door leads to the foyer with NEW gleaming hardwood floors and a spacious hall closet. Continue through the French doors with beveled glass to the spacious, sun-lit, two-story, freshly painted living room with a brick fireplace and an amazing wall of windows showcasing views of the lush backyard and adjacent wooded parkland. The dining room is conveniently located off the kitchen and also allows access to a wonderful screened in porch. The kitchen boasts a NEW microwave, NEW dishwasher, NEW cooktop, TWO pantries, stone tile flooring, and lots of cabinet and counter space. Down just six steps from the foyer you'll find a large family room and attractive powder room as well as a laundry/utility room with outside egress. Travel up six steps from the foyer to a fabulous master suite that includes two rooms connected by a lovely remodeled full bathroom. The configuration allows for lots of scenarios including a nursery, an exercise room, a reading room, or home office to name a few. Continue up just seven more stairsteps to find three ADDITIONAL well-sized bedrooms, a full bathroom, and a spacious, multi-purpose loft area. An attractive, expansive front porch and professional landscaping adds to this home's appeal. Located on a quiet street with county parkland just behind it, this home is within walking distance to so many things including, Lane Swim Club, Springer Middle School (with great walking track and tennis courts), Talley Day Park, Brandywine Library, and more. Come see for yourself all this beautiful home has to offer. *** Included in the sale are numerous pieces of furniture including two big screen tvs with stands, dining room table and 4 chairs, piano, bedroom pieces and MORE! ***
Location
State DE
County New Castle
Area Brandywine (30901)
Zoning NC6.5
Rooms
Other Rooms Living Room, Dining Room, Primary Bedroom, Bedroom 2, Bedroom 3, Kitchen, Family Room, Bedroom 1, Laundry, Other, Attic
Basement Full
Interior
Interior Features Primary Bath(s), Butlers Pantry, Ceiling Fan(s), Attic/House Fan, Stall Shower, Kitchen - Eat-In
Hot Water Natural Gas
Heating Gas, Forced Air
Cooling Central A/C
Flooring Wood, Fully Carpeted, Tile/Brick
Fireplaces Number 1
Fireplaces Type Brick, Gas/Propane
Equipment Cooktop, Oven - Wall, Dishwasher, Disposal, Built-In Microwave
Fireplace Y
Appliance Cooktop, Oven - Wall, Dishwasher, Disposal, Built-In Microwave
Heat Source Natural Gas
Laundry Lower Floor
Exterior
Exterior Feature Porch(es)
Garage Spaces 1.0
Utilities Available Cable TV
Water Access N
Roof Type Shingle
Accessibility None
Porch Porch(es)
Attached Garage 1
Total Parking Spaces 1
Garage Y
Building
Lot Description Level
Story 2
Sewer Public Sewer
Water Public
Architectural Style Traditional
Level or Stories 2
Additional Building Above Grade
Structure Type Cathedral Ceilings
New Construction N
Schools
School District Brandywine
Others
HOA Fee Include Snow Removal
Senior Community No
Tax ID 06-065.00-260
Ownership Fee Simple
Read Less Info
Want to know what your home might be worth? Contact us for a FREE valuation!

Our team is ready to help you sell your home for the highest possible price ASAP

Bought with Andrew White • Long & Foster Real Estate, Inc.
"My job is to find and attract mastery-based agents to the office, protect the culture, and make sure everyone is happy! "






