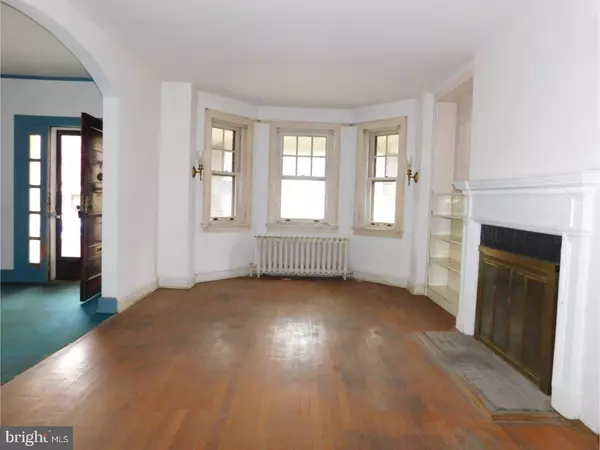$147,800
$130,000
13.7%For more information regarding the value of a property, please contact us for a free consultation.
6 Beds
3 Baths
3,825 SqFt
SOLD DATE : 03/14/2017
Key Details
Sold Price $147,800
Property Type Single Family Home
Sub Type Twin/Semi-Detached
Listing Status Sold
Purchase Type For Sale
Square Footage 3,825 sqft
Price per Sqft $38
Subdivision Wilm #14
MLS Listing ID 1000060854
Sold Date 03/14/17
Style Other
Bedrooms 6
Full Baths 3
HOA Y/N N
Abv Grd Liv Area 3,825
Originating Board TREND
Year Built 1904
Annual Tax Amount $3,709
Tax Year 2016
Lot Size 3,485 Sqft
Acres 0.08
Lot Dimensions 33X155
Property Description
Don't miss out on this fantastically large three-story twin home located just off Pennsylvania Ave on Rodney Street. Inviting front entry porch welcomes you into spacious entry foyer. Huge living room with loads of windows creates an excellent environment for entertaining and flows nicely into well scaled dining space. Kitchen exists in two areas and is a blank slate awaiting your creative touches to make it just the way you want. Upstairs are well scaled bedrooms with ample closet space, beautiful wood doors and fine mill work only found in homes of this era. You'll want to call this place home. This is an excellent opportunity for someone seeking a project home as values in the immediate area support significant investment. Talk to a contractor and a renovation lender and be prepared as this one will sell very quickly!
Location
State DE
County New Castle
Area Wilmington (30906)
Zoning 26R-3
Rooms
Other Rooms Living Room, Dining Room, Primary Bedroom, Bedroom 2, Bedroom 3, Kitchen, Family Room, Bedroom 1, Other
Basement Full, Unfinished, Outside Entrance
Interior
Interior Features Kitchen - Eat-In
Hot Water Natural Gas
Heating Gas, Hot Water
Cooling None
Flooring Wood, Fully Carpeted, Vinyl, Tile/Brick
Fireplaces Number 2
Fireplace Y
Heat Source Natural Gas
Laundry Lower Floor
Exterior
Exterior Feature Porch(es)
Water Access N
Roof Type Flat,Shingle
Accessibility None
Porch Porch(es)
Garage N
Building
Story 3+
Sewer Public Sewer
Water Public
Architectural Style Other
Level or Stories 3+
Additional Building Above Grade
New Construction N
Schools
Elementary Schools William C. Lewis Dual Language
Middle Schools Skyline
High Schools Alexis I. Dupont
School District Red Clay Consolidated
Others
Senior Community No
Tax ID 26-020.30-257
Ownership Fee Simple
Special Listing Condition REO (Real Estate Owned)
Read Less Info
Want to know what your home might be worth? Contact us for a FREE valuation!

Our team is ready to help you sell your home for the highest possible price ASAP

Bought with Daniel J. Devine • Long & Foster Real Estate, Inc.

"My job is to find and attract mastery-based agents to the office, protect the culture, and make sure everyone is happy! "






