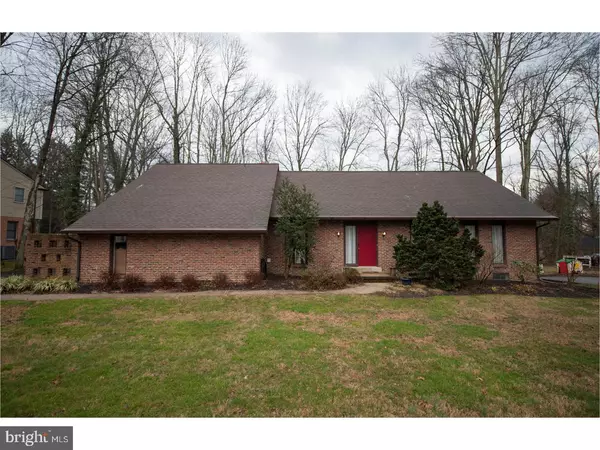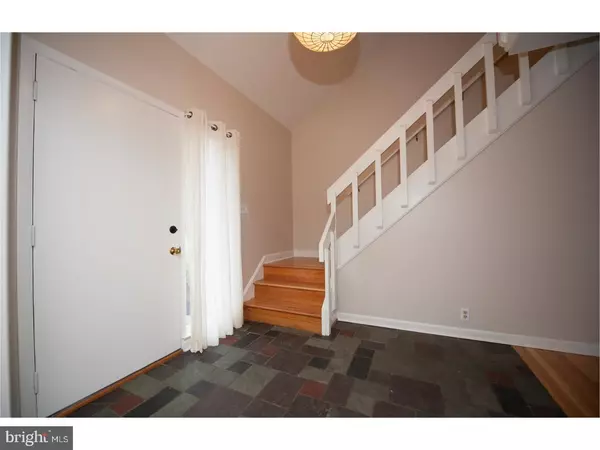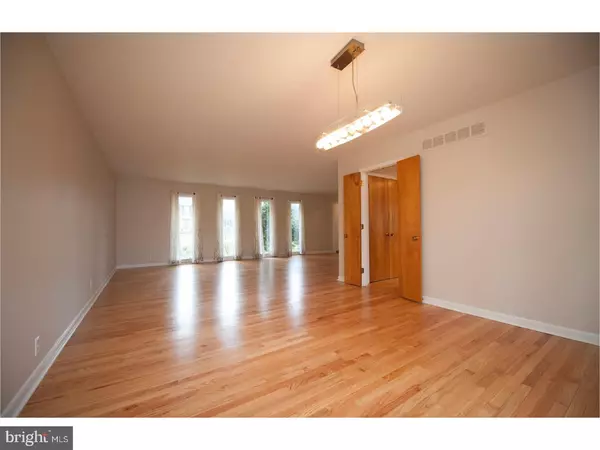$420,000
$425,000
1.2%For more information regarding the value of a property, please contact us for a free consultation.
3 Beds
3 Baths
3,150 SqFt
SOLD DATE : 03/30/2017
Key Details
Sold Price $420,000
Property Type Single Family Home
Sub Type Detached
Listing Status Sold
Purchase Type For Sale
Square Footage 3,150 sqft
Price per Sqft $133
Subdivision Surrey Park
MLS Listing ID 1000060198
Sold Date 03/30/17
Style Cape Cod
Bedrooms 3
Full Baths 2
Half Baths 1
HOA Fees $6/ann
HOA Y/N Y
Abv Grd Liv Area 3,150
Originating Board TREND
Year Built 1972
Annual Tax Amount $5,133
Tax Year 2016
Lot Size 0.350 Acres
Acres 0.35
Lot Dimensions 110X140
Property Description
Don't let this one fool you!! Welcome to this wonderful 3/4 bedroom 2 1/2 bath home in desirable Surrey Park. This cape style home boasts over 3100 square feet and there is plenty of space for you to enjoy. As you enter the foyer notice the slate floor and cathedral ceilings. To your right is the expansive living room with wonderful hardwood floors which run throughout the home as well as freshly painted neutral colors. The living room flows into the dining room which connects to the kitchen through double half doors. The kitchen has stainless steel appliances, custom cabinets, an island and Montelli countertops. Beyond the kitchen is a family room with a fireplace and access to the rear deck and yard. Through the family room is a oversized extra room that could be a fourth bedroom, an office or a play room. There is also a laundry room, half bath and a 2 car turned garage on this level. Upstairs there is 3 large bedrooms and 2 full baths. There is also another bonus room off the master that could be a nursery or exercise room. The basement is clean, freshly painted and just waiting to be finished into a man cave or additional living space. Home is located on a prime street in one of the best North Wilmington Developments. Convenient to restaurants, shops and I-95 make it a short drive to Wilmington, Philadelphia and Newark. Come see for yourself how much this home has to offer.
Location
State DE
County New Castle
Area Brandywine (30901)
Zoning NC15
Rooms
Other Rooms Living Room, Dining Room, Primary Bedroom, Bedroom 2, Kitchen, Family Room, Bedroom 1, Other, Attic
Basement Partial, Unfinished
Interior
Interior Features Primary Bath(s), Kitchen - Island, Butlers Pantry, Kitchen - Eat-In
Hot Water Natural Gas
Heating Gas, Forced Air
Cooling Central A/C
Flooring Wood
Fireplaces Number 1
Equipment Oven - Self Cleaning, Dishwasher, Disposal
Fireplace Y
Window Features Replacement
Appliance Oven - Self Cleaning, Dishwasher, Disposal
Heat Source Natural Gas
Laundry Main Floor
Exterior
Exterior Feature Deck(s)
Garage Spaces 5.0
Utilities Available Cable TV
Water Access N
Roof Type Shingle
Accessibility None
Porch Deck(s)
Attached Garage 2
Total Parking Spaces 5
Garage Y
Building
Lot Description Level, Front Yard
Story 1.5
Foundation Brick/Mortar
Sewer Public Sewer
Water Public
Architectural Style Cape Cod
Level or Stories 1.5
Additional Building Above Grade
Structure Type 9'+ Ceilings
New Construction N
Schools
Elementary Schools Hanby
Middle Schools Springer
High Schools Brandywine
School District Brandywine
Others
HOA Fee Include Snow Removal
Senior Community No
Tax ID 06-066.00-083
Ownership Fee Simple
Acceptable Financing Conventional, VA, FHA 203(b)
Listing Terms Conventional, VA, FHA 203(b)
Financing Conventional,VA,FHA 203(b)
Read Less Info
Want to know what your home might be worth? Contact us for a FREE valuation!

Our team is ready to help you sell your home for the highest possible price ASAP

Bought with Justin L. Campbell • RE/MAX Associates - Newark

"My job is to find and attract mastery-based agents to the office, protect the culture, and make sure everyone is happy! "






