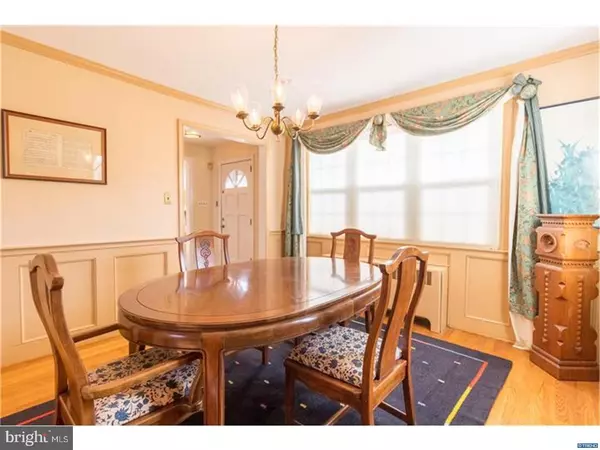$258,000
$258,000
For more information regarding the value of a property, please contact us for a free consultation.
3 Beds
2 Baths
1,625 SqFt
SOLD DATE : 03/31/2017
Key Details
Sold Price $258,000
Property Type Single Family Home
Sub Type Detached
Listing Status Sold
Purchase Type For Sale
Square Footage 1,625 sqft
Price per Sqft $158
Subdivision Mcdaniel Crest
MLS Listing ID 1000059800
Sold Date 03/31/17
Style Cape Cod
Bedrooms 3
Full Baths 2
HOA Fees $1/ann
HOA Y/N Y
Abv Grd Liv Area 1,625
Originating Board TREND
Year Built 1951
Annual Tax Amount $2,158
Tax Year 2016
Lot Size 8,276 Sqft
Acres 0.19
Lot Dimensions 120X70
Property Description
This 3 bedroom, 2 bath brick cape cod sits on a lovely lot in the quaint neighborhood of McDaniel Crest. Step in through the front entry into the main foyer with coat closet and the first thing you"ll notice are the gleaming hardwood floors that run throughout the home. To the right is a spacious and bright living room with lots of natural light, recessed lighting, built-in shelving and window bench, and a brick gas fireplace. To the left, you will find a large dining room with wainscoting and crown molding detail, and a chandelier. Just off the dining room is a beautifully updated kitchen with granite countertops, tiled backsplash with glass tile accent and recessed lighting, as well as access to the back yard. Continuing through the kitchen is the first-floor full bath with stall shower. Just beyond you"ll find a cozy den that adjoins the living room with beautiful stained-glass doors which can be used as a third bedroom. Upstairs are two generously-sized bedrooms, each with two closets and a ceiling fan. In the hall is a full shared bath with whirlpool tub. The partially finished basement offers extra living space as well as ample storage space and a workshop area, and has an outside entrance. The large backyard is great for entertaining or relaxing with lots of open space and a patio area.
Location
State DE
County New Castle
Area Brandywine (30901)
Zoning NC6.5
Rooms
Other Rooms Living Room, Dining Room, Primary Bedroom, Bedroom 2, Kitchen, Bedroom 1, Other, Attic
Basement Full, Fully Finished
Interior
Interior Features Kitchen - Eat-In
Hot Water Natural Gas
Heating Gas, Hot Water
Cooling Central A/C
Flooring Wood
Fireplaces Number 1
Fireplaces Type Brick
Equipment Oven - Self Cleaning, Disposal
Fireplace Y
Appliance Oven - Self Cleaning, Disposal
Heat Source Natural Gas
Laundry Basement
Exterior
Exterior Feature Patio(s)
Garage Spaces 1.0
Water Access N
Roof Type Shingle
Accessibility None
Porch Patio(s)
Attached Garage 1
Total Parking Spaces 1
Garage Y
Building
Lot Description Level
Story 1.5
Foundation Brick/Mortar
Sewer Public Sewer
Water Public
Architectural Style Cape Cod
Level or Stories 1.5
Additional Building Above Grade
New Construction N
Schools
Elementary Schools Lombardy
Middle Schools Springer
High Schools Brandywine
School District Brandywine
Others
Senior Community No
Tax ID 0606500201
Ownership Fee Simple
Acceptable Financing Conventional, VA, FHA 203(b)
Listing Terms Conventional, VA, FHA 203(b)
Financing Conventional,VA,FHA 203(b)
Read Less Info
Want to know what your home might be worth? Contact us for a FREE valuation!

Our team is ready to help you sell your home for the highest possible price ASAP

Bought with Barbara A Winnington • Coldwell Banker Realty

"My job is to find and attract mastery-based agents to the office, protect the culture, and make sure everyone is happy! "






