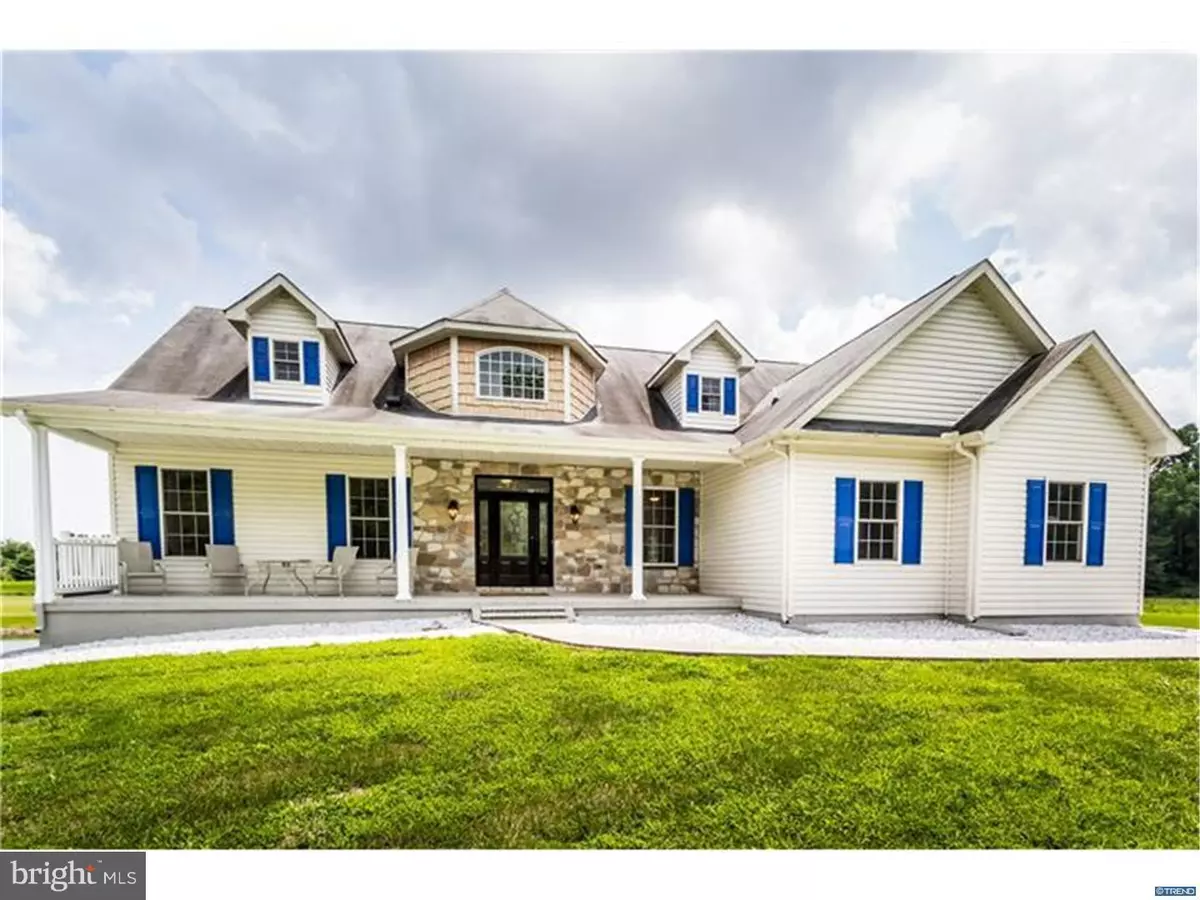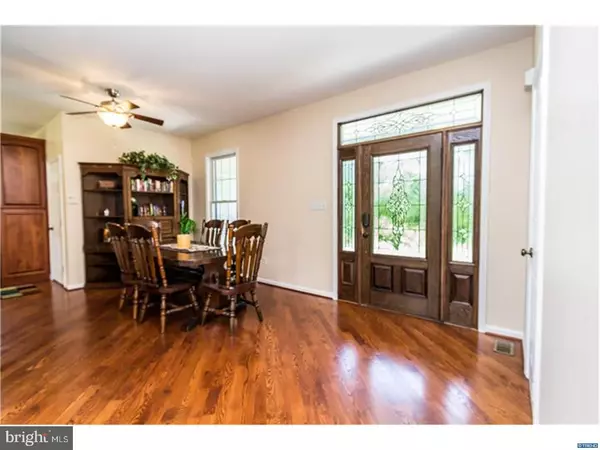$370,000
$370,000
For more information regarding the value of a property, please contact us for a free consultation.
3 Beds
3 Baths
2,231 SqFt
SOLD DATE : 08/24/2017
Key Details
Sold Price $370,000
Property Type Single Family Home
Sub Type Detached
Listing Status Sold
Purchase Type For Sale
Square Footage 2,231 sqft
Price per Sqft $165
Subdivision None Available
MLS Listing ID 1000057928
Sold Date 08/24/17
Style Cape Cod
Bedrooms 3
Full Baths 2
Half Baths 1
HOA Y/N N
Abv Grd Liv Area 2,231
Originating Board TREND
Year Built 2005
Annual Tax Amount $1,473
Tax Year 2016
Lot Size 5.000 Acres
Acres 5.0
Lot Dimensions 799 X 283
Property Description
Welcome to 2281 Blackiston Road in a quiet northwestern corner of Kent County. This beautiful 3 bedroom, Main Floor Master Suite, 2.1 bath home with an open floor plan sits on a sprawling 5 acre lot backing to the Blackiston Wildlife Area. From the 40 ft long front porch step through the entrance doorway into the foyer and you'll see beautiful site finished hardwood floors and flowing open floor plan. As you enter to the right of the foyer is the spacious formal dining room. Forward of the foyer is the 40 ft long 2 story great room with stone faced gas fireplace, a wall of Anderson 400 series windows & french doors overlooking the pond and rear yard. The adjoining chef's kitchen features beautiful cherry finished cabinets, granite counter tops, multi level island with seating, recessed lighting and french door access to the stone patio. To the left of the foyer is the Master Suite with tray ceiling, indirect lighting, gas fireplace, walk in and additional closet, master bath with custom tile work, extra height double vanity, jetted tub, fully tiled oversized shower and tile floor. Also on the first floor is a den/office with fireplace and main floor laundry. Up the hardwood steps to the 2nd floor loft with Juliet Balcony you will find 2 additional nice sized bedrooms and centrally located full bath. The full unfinished basement affords an abundance of storage space with a slider to the rear yard, possible conversion into additional living space and existing roughed-in plumbing for an additional bath. Outside the home you will find the pond with slate patio along with plenty of room for entertainment, animals and additional buildings. Convenient to Rt 301, Rt 13 and Rt 1 make an easy commute to all major employment centers. Make your appointment to see the exceptional home and property today. You will be glad you did ! Please schedule an appointment prior to entering property.
Location
State DE
County Kent
Area Smyrna (30801)
Zoning AC
Direction Northwest
Rooms
Other Rooms Living Room, Dining Room, Primary Bedroom, Bedroom 2, Kitchen, Bedroom 1, Laundry, Other, Attic
Basement Full, Unfinished, Outside Entrance
Interior
Interior Features Primary Bath(s), Kitchen - Island, Ceiling Fan(s), WhirlPool/HotTub, Water Treat System, Stall Shower, Breakfast Area
Hot Water Propane
Heating Propane, Forced Air, Programmable Thermostat
Cooling Central A/C
Flooring Wood, Fully Carpeted, Tile/Brick
Fireplaces Type Gas/Propane
Equipment Cooktop, Oven - Wall, Oven - Self Cleaning, Dishwasher, Built-In Microwave
Fireplace N
Window Features Energy Efficient
Appliance Cooktop, Oven - Wall, Oven - Self Cleaning, Dishwasher, Built-In Microwave
Heat Source Bottled Gas/Propane
Laundry Main Floor
Exterior
Exterior Feature Patio(s), Porch(es), Balcony
Parking Features Inside Access, Garage Door Opener, Oversized
Garage Spaces 5.0
Utilities Available Cable TV
Roof Type Pitched,Shingle
Accessibility None
Porch Patio(s), Porch(es), Balcony
Attached Garage 2
Total Parking Spaces 5
Garage Y
Building
Lot Description Irregular, Level, Open
Story 1.5
Foundation Concrete Perimeter
Sewer On Site Septic
Water Well
Architectural Style Cape Cod
Level or Stories 1.5
Additional Building Above Grade
Structure Type Cathedral Ceilings,9'+ Ceilings
New Construction N
Schools
Elementary Schools Clayton
Middle Schools Smyrna
High Schools Smyrna
School District Smyrna
Others
Senior Community No
Tax ID KH-00-02600-01-1
Ownership Fee Simple
Acceptable Financing Conventional, VA
Listing Terms Conventional, VA
Financing Conventional,VA
Read Less Info
Want to know what your home might be worth? Contact us for a FREE valuation!

Our team is ready to help you sell your home for the highest possible price ASAP

Bought with Dawn L Wolf • RE/MAX 1st Choice - Middletown

"My job is to find and attract mastery-based agents to the office, protect the culture, and make sure everyone is happy! "






