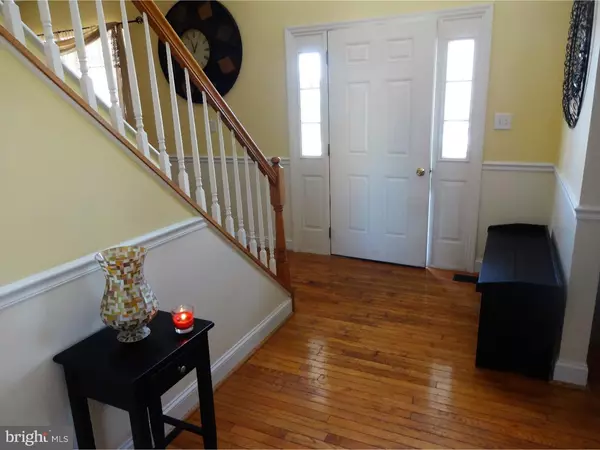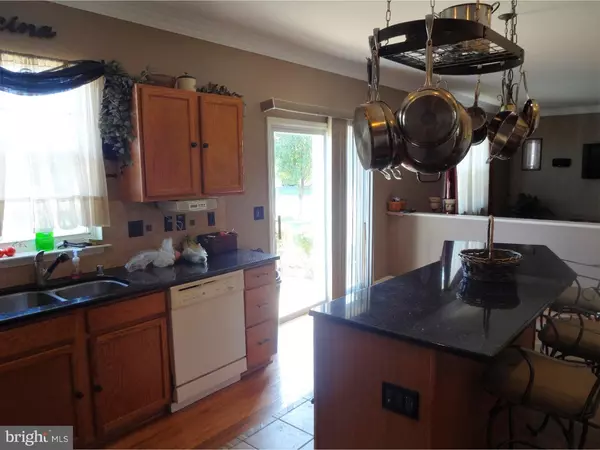$255,000
$259,900
1.9%For more information regarding the value of a property, please contact us for a free consultation.
4 Beds
3 Baths
2,469 SqFt
SOLD DATE : 01/26/2017
Key Details
Sold Price $255,000
Property Type Single Family Home
Sub Type Detached
Listing Status Sold
Purchase Type For Sale
Square Footage 2,469 sqft
Price per Sqft $103
Subdivision Huntington Mills
MLS Listing ID 1003967079
Sold Date 01/26/17
Style Colonial
Bedrooms 4
Full Baths 2
Half Baths 1
HOA Fees $13/ann
HOA Y/N Y
Abv Grd Liv Area 2,469
Originating Board TREND
Year Built 2005
Annual Tax Amount $1,637
Tax Year 2016
Lot Size 10,756 Sqft
Acres 0.26
Lot Dimensions 90X120
Property Description
Wow, What a home! When you arrive at this home you see a very welcoming front porch. Enter into a Large Foyer with Hardwood Flooring. To the left is a Large Dining Room, to the right is a Large Formal Living room, down the hall is a half bath then a Huge Chef's Kitchen with Hardwood and Inlayed Tile, Level 4 Granite on the Counters and Large Island and Tile Back Splash, the kitchen is open to the Family Room which has Bose Speakers in and on the wall. Upstairs you will find a Huge Master Suite, with Walk-in Closet and Master Bath complete with Soaking Tub. Also on the second floor is 3 Large Bedrooms and the Laundry. Outside is a Great Patio ready for a Party, the house also has Government Grade flood lights that light up the yard. This home has a LOT to offer over the competition, plus it is being sold under the new construction prices so you can have instant equity, without paying extra for upgrades. This home also qualifies for USDA loans and DSHA Advantage 4, This is a GRANT Giving the buyer 4% of the Mortgage amount to cover the down payment (This is a GRANT so NO REPAYMENT IS REQUIRED!)
Location
State DE
County Kent
Area Smyrna (30801)
Zoning RS
Rooms
Other Rooms Living Room, Dining Room, Primary Bedroom, Bedroom 2, Bedroom 3, Kitchen, Family Room, Bedroom 1, Other
Basement Full
Interior
Interior Features Kitchen - Eat-In
Hot Water Electric
Heating Gas
Cooling Wall Unit
Flooring Wood, Fully Carpeted, Tile/Brick
Fireplace N
Heat Source Natural Gas
Laundry Upper Floor
Exterior
Exterior Feature Patio(s)
Garage Spaces 4.0
Water Access N
Accessibility None
Porch Patio(s)
Total Parking Spaces 4
Garage N
Building
Story 2
Sewer Public Sewer
Water Public
Architectural Style Colonial
Level or Stories 2
Additional Building Above Grade
New Construction N
Schools
School District Smyrna
Others
Senior Community No
Tax ID KH-04-01804-01-9800-000
Ownership Fee Simple
Read Less Info
Want to know what your home might be worth? Contact us for a FREE valuation!

Our team is ready to help you sell your home for the highest possible price ASAP

Bought with Adam R Jones • Empower Real Estate, LLC

"My job is to find and attract mastery-based agents to the office, protect the culture, and make sure everyone is happy! "






