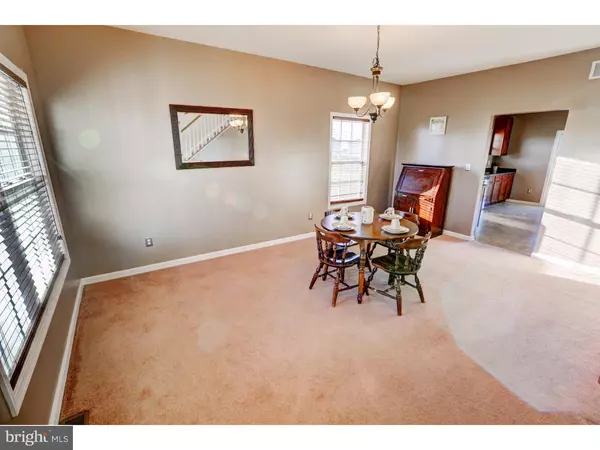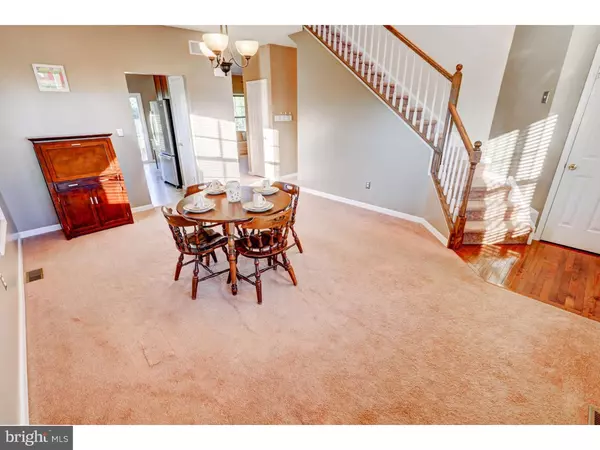$225,000
$239,900
6.2%For more information regarding the value of a property, please contact us for a free consultation.
4 Beds
3 Baths
1,815 SqFt
SOLD DATE : 10/20/2016
Key Details
Sold Price $225,000
Property Type Single Family Home
Sub Type Detached
Listing Status Sold
Purchase Type For Sale
Square Footage 1,815 sqft
Price per Sqft $123
Subdivision Danfield Estates
MLS Listing ID 1003964659
Sold Date 10/20/16
Style Colonial
Bedrooms 4
Full Baths 2
Half Baths 1
HOA Y/N N
Abv Grd Liv Area 1,815
Originating Board TREND
Year Built 2010
Annual Tax Amount $1,093
Tax Year 2015
Lot Size 0.277 Acres
Acres 0.28
Lot Dimensions 80X152
Property Description
Hurry out and take a ride on Sunnyside Road in Smyrna where you'll find a hidden gem... A custom home development by the name of Danfield Estates. With only a small number of single family homes, it's rare to see a home for sale, so you won't want to miss this opportunity! 66 Danfield is a 4 bedroom, 2 1/2 bath home with nearly 2,000 square feet of fully functional living space. Enter the home into the 2-story foyer where you'll see the neutral freshly painted colors make this 6 yr home feel brand new again. Kitchen is spacious and has loads of cabinet space along with a pantry and all necessary appliances included. Family room, Dining area, powder room and laundry room including washer and dryer also complete the first floor. Upstairs you'll find 4 bedrooms including the master suite which has a walk-in closet and it's own private bathroom. This home also has a full in ground basement that is ready for finishing with an egress window and bilco exit to the outside. Speaking of the outside, the spacious backyard is fully fenced and hosts private tree-lined views. The front of the home has a front porch, two car garage, and a flag pole to show off your pride for your country. Don't wait to get out and see this home. It's priced to sell quickly and staged to impress.
Location
State DE
County Kent
Area Smyrna (30801)
Zoning AC
Rooms
Other Rooms Living Room, Primary Bedroom, Bedroom 2, Bedroom 3, Kitchen, Family Room, Bedroom 1, Laundry, Attic
Basement Full, Unfinished
Interior
Interior Features Primary Bath(s), Butlers Pantry, Ceiling Fan(s), Central Vacuum, Stall Shower, Kitchen - Eat-In
Hot Water Electric
Heating Gas, Forced Air, Energy Star Heating System
Cooling Central A/C
Flooring Wood, Fully Carpeted, Vinyl
Equipment Built-In Range, Oven - Self Cleaning, Dishwasher, Refrigerator, Disposal, Energy Efficient Appliances, Built-In Microwave
Fireplace N
Window Features Energy Efficient
Appliance Built-In Range, Oven - Self Cleaning, Dishwasher, Refrigerator, Disposal, Energy Efficient Appliances, Built-In Microwave
Heat Source Natural Gas
Laundry Main Floor
Exterior
Exterior Feature Porch(es)
Garage Spaces 2.0
Fence Other
Utilities Available Cable TV
Water Access N
Roof Type Pitched,Shingle
Accessibility None
Porch Porch(es)
Attached Garage 2
Total Parking Spaces 2
Garage Y
Building
Lot Description Corner, Level, Front Yard, Rear Yard, SideYard(s)
Story 2
Foundation Concrete Perimeter
Sewer Public Sewer
Water Public
Architectural Style Colonial
Level or Stories 2
Additional Building Above Grade
Structure Type Cathedral Ceilings,High
New Construction N
Schools
Elementary Schools Clayton
Middle Schools Smyrna
High Schools Smyrna
School District Smyrna
Others
Pets Allowed Y
Senior Community No
Tax ID DC-00-01804-05-1700-000
Ownership Fee Simple
Acceptable Financing Conventional, VA, FHA 203(b), USDA
Listing Terms Conventional, VA, FHA 203(b), USDA
Financing Conventional,VA,FHA 203(b),USDA
Pets Allowed Case by Case Basis
Read Less Info
Want to know what your home might be worth? Contact us for a FREE valuation!

Our team is ready to help you sell your home for the highest possible price ASAP

Bought with Michele Huntley • BHHS Fox & Roach-Concord

"My job is to find and attract mastery-based agents to the office, protect the culture, and make sure everyone is happy! "






