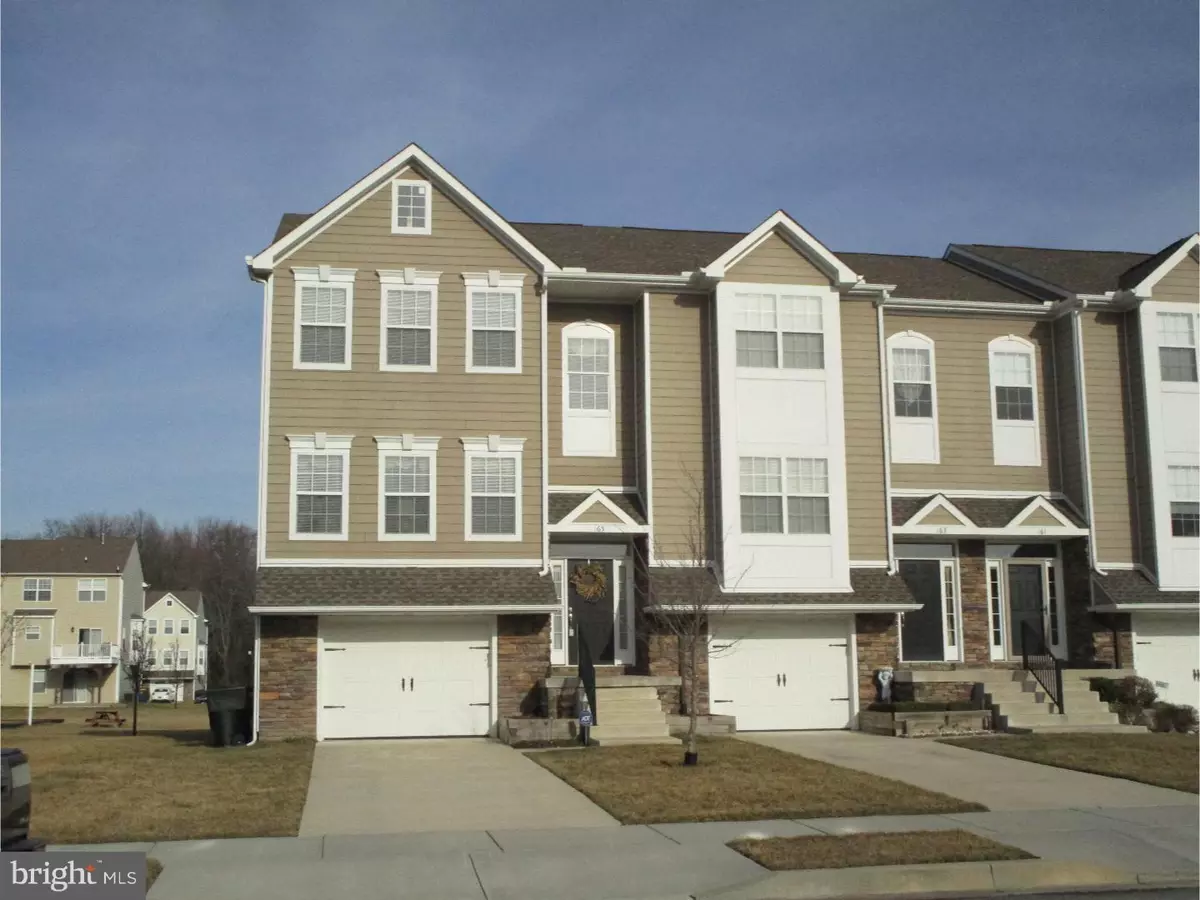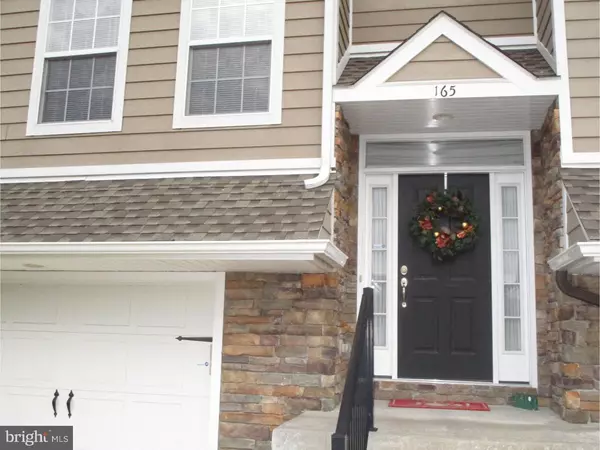$195,000
$189,900
2.7%For more information regarding the value of a property, please contact us for a free consultation.
4 Beds
4 Baths
2,127 SqFt
SOLD DATE : 05/31/2016
Key Details
Sold Price $195,000
Property Type Townhouse
Sub Type End of Row/Townhouse
Listing Status Sold
Purchase Type For Sale
Square Footage 2,127 sqft
Price per Sqft $91
Subdivision Lexington Glen
MLS Listing ID 1003961723
Sold Date 05/31/16
Style Other
Bedrooms 4
Full Baths 3
Half Baths 1
HOA Fees $52/mo
HOA Y/N Y
Abv Grd Liv Area 2,127
Originating Board TREND
Year Built 2009
Annual Tax Amount $1,698
Tax Year 2015
Lot Size 5,280 Sqft
Acres 0.12
Lot Dimensions 44X120
Property Description
Ref.#11906. Space is what you will get in this 2127 sq. ft. end unit townhouse. Elegance shows with the carriage style garage doors and field stone exterior. The floor plan is streaming with natural light coming in from the front, side and rear windows. The large living room is perfect for entertaining and flows into the dining room. The kitchen is conveniently located on this floor and offers plenty of storage with a double door pantry and lots of cabinets. The counter tops offer great prep areas and a breakfast bar. The upstairs has the master suite with a walk-in closet and FOUR piece private bathroom. There are 2 other bedrooms on this level that have large closets and share a hallway bathroom. The lower level can be used as a family room, playroom, theater room or 4th bedroom. There are 2 closets and a private bathroom with a stall shower. The sliding glass door goes to the covered patio. Highlights of the property include an irrigation system, lawn maintenance, 42" cabinets w/ crown molding, 10 x 10 deck & patio, master bath deep soaking tub & double shower, finished lower level w/ private 3rd full bathroom, dual zoned HVAC, security system, community open space w/playground & walking trails.
Location
State DE
County Kent
Area Capital (30802)
Zoning R8
Direction West
Rooms
Other Rooms Living Room, Dining Room, Primary Bedroom, Bedroom 2, Bedroom 3, Kitchen, Bedroom 1, Attic
Interior
Interior Features Primary Bath(s), Butlers Pantry, Ceiling Fan(s), Breakfast Area
Hot Water Electric
Heating Gas, Forced Air, Zoned
Cooling Central A/C
Flooring Fully Carpeted, Vinyl
Equipment Built-In Range, Oven - Self Cleaning, Dishwasher, Refrigerator, Disposal, Built-In Microwave
Fireplace N
Appliance Built-In Range, Oven - Self Cleaning, Dishwasher, Refrigerator, Disposal, Built-In Microwave
Heat Source Natural Gas
Laundry Lower Floor
Exterior
Exterior Feature Deck(s), Patio(s)
Garage Spaces 3.0
Utilities Available Cable TV
Water Access N
Roof Type Pitched,Shingle
Accessibility None
Porch Deck(s), Patio(s)
Attached Garage 1
Total Parking Spaces 3
Garage Y
Building
Lot Description Level, Front Yard, Rear Yard
Story 3+
Foundation Slab
Sewer Public Sewer
Water Public
Architectural Style Other
Level or Stories 3+
Additional Building Above Grade
Structure Type 9'+ Ceilings
New Construction N
Schools
High Schools Dover
School District Capital
Others
HOA Fee Include Common Area Maintenance,Lawn Maintenance
Senior Community No
Tax ID ED-05-06819-05-5200-000
Ownership Fee Simple
Security Features Security System
Acceptable Financing Conventional, VA, FHA 203(b)
Listing Terms Conventional, VA, FHA 203(b)
Financing Conventional,VA,FHA 203(b)
Read Less Info
Want to know what your home might be worth? Contact us for a FREE valuation!

Our team is ready to help you sell your home for the highest possible price ASAP

Bought with Victor Hamm • RE/MAX Avenues Inc

"My job is to find and attract mastery-based agents to the office, protect the culture, and make sure everyone is happy! "






