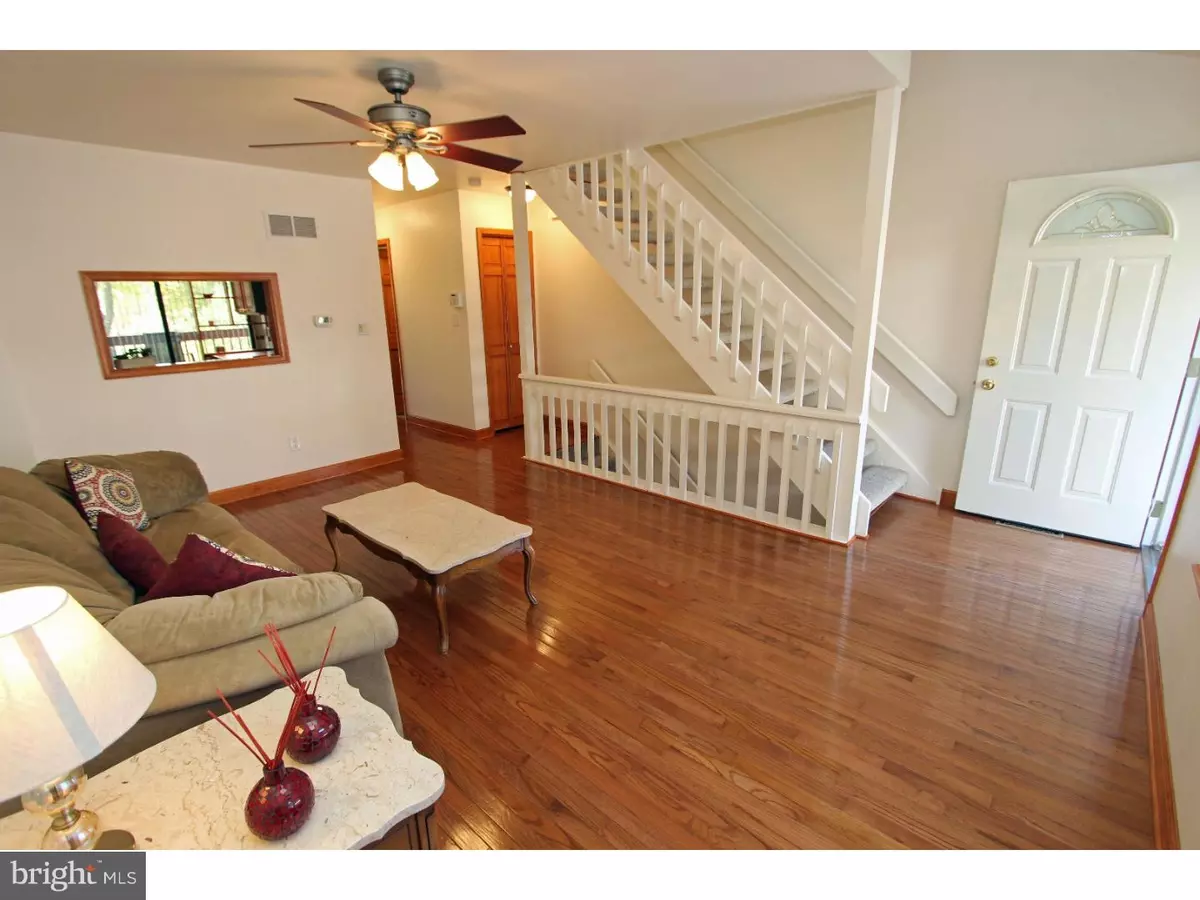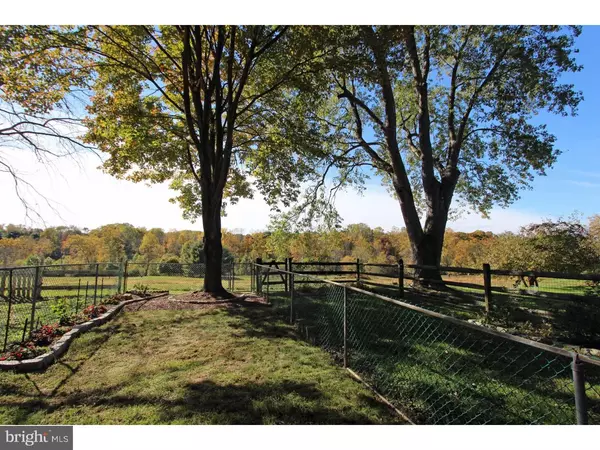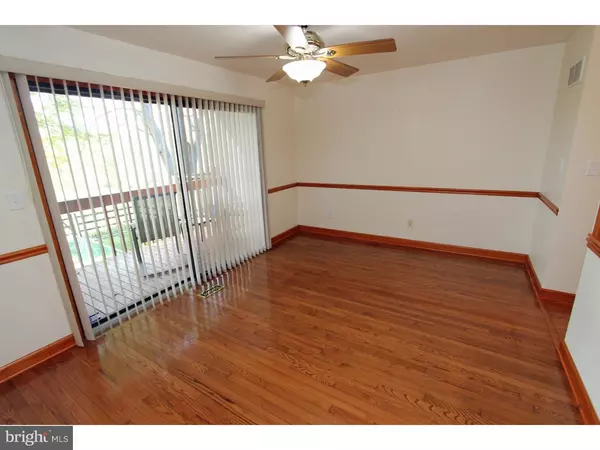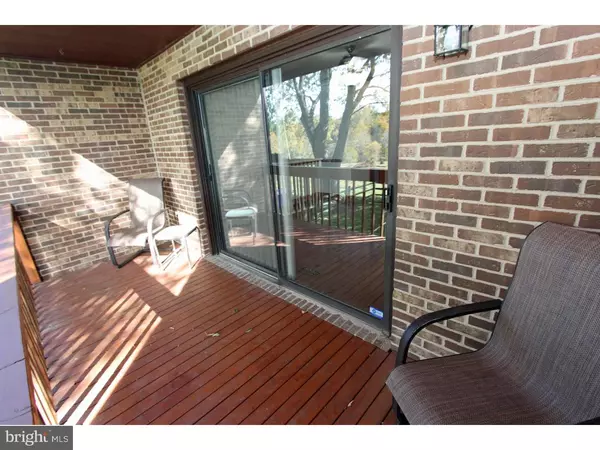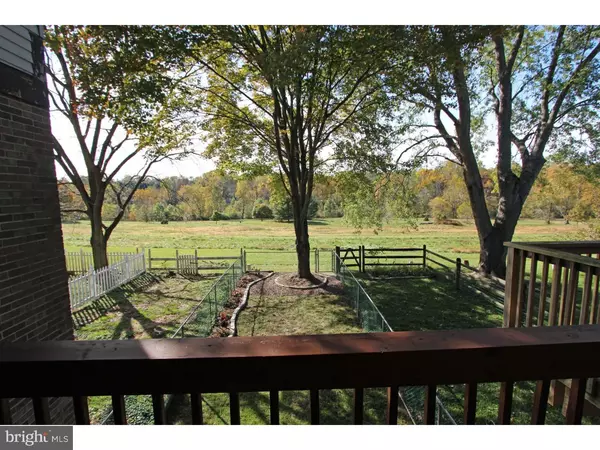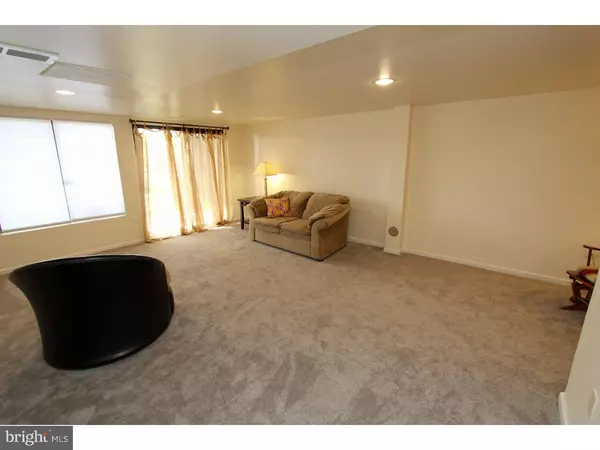$187,000
$189,900
1.5%For more information regarding the value of a property, please contact us for a free consultation.
2 Beds
2 Baths
2,178 Sqft Lot
SOLD DATE : 12/28/2016
Key Details
Sold Price $187,000
Property Type Townhouse
Sub Type Interior Row/Townhouse
Listing Status Sold
Purchase Type For Sale
Subdivision Pepper Ridge
MLS Listing ID 1003957697
Sold Date 12/28/16
Style Colonial
Bedrooms 2
Full Baths 1
Half Baths 1
HOA Fees $3/ann
HOA Y/N Y
Originating Board TREND
Year Built 1976
Annual Tax Amount $1,619
Tax Year 2016
Lot Size 2,178 Sqft
Acres 0.05
Lot Dimensions 16X118
Property Description
Immaculate and Meticulously Maintained! This town home is as close to perfection as possible! Bright and Open, with Hardwoods on the main level. Dramatic Open Staircase graces the Living entry. Updated kitchen with 42" Cabinets and Stainless and Black appliances open to the Family Rm and Living rm. Spacious Family Rm with sliders to deck overlooking an Attractively Landscaped Yard backing to a rolling meadow. Finished lower level, new carpets and slider to Patio and fenced yard with great privacy and views! Updated Main Bath with Granite topped Vanity. Great home, beautiful doors and trim, fresh paint, Hardwoods and Newer carpets.
Location
State DE
County New Castle
Area Elsmere/Newport/Pike Creek (30903)
Zoning NCTH
Rooms
Other Rooms Living Room, Primary Bedroom, Kitchen, Family Room, Bedroom 1, Laundry, Other, Attic
Basement Full, Fully Finished
Interior
Interior Features Ceiling Fan(s)
Hot Water Electric
Heating Oil, Forced Air
Cooling Central A/C
Flooring Wood, Fully Carpeted, Vinyl
Equipment Dishwasher, Built-In Microwave
Fireplace N
Appliance Dishwasher, Built-In Microwave
Heat Source Oil
Laundry Upper Floor
Exterior
Exterior Feature Deck(s), Balcony
Utilities Available Cable TV
Water Access N
Accessibility None
Porch Deck(s), Balcony
Garage N
Building
Story 2
Sewer Public Sewer
Water Public
Architectural Style Colonial
Level or Stories 2
New Construction N
Schools
School District Red Clay Consolidated
Others
HOA Fee Include Common Area Maintenance,Snow Removal
Senior Community No
Tax ID 08-036.10-089
Ownership Fee Simple
Security Features Security System
Acceptable Financing Conventional, VA, FHA 203(b)
Listing Terms Conventional, VA, FHA 203(b)
Financing Conventional,VA,FHA 203(b)
Read Less Info
Want to know what your home might be worth? Contact us for a FREE valuation!

Our team is ready to help you sell your home for the highest possible price ASAP

Bought with David C Burleigh • Long & Foster Real Estate, Inc.

"My job is to find and attract mastery-based agents to the office, protect the culture, and make sure everyone is happy! "

